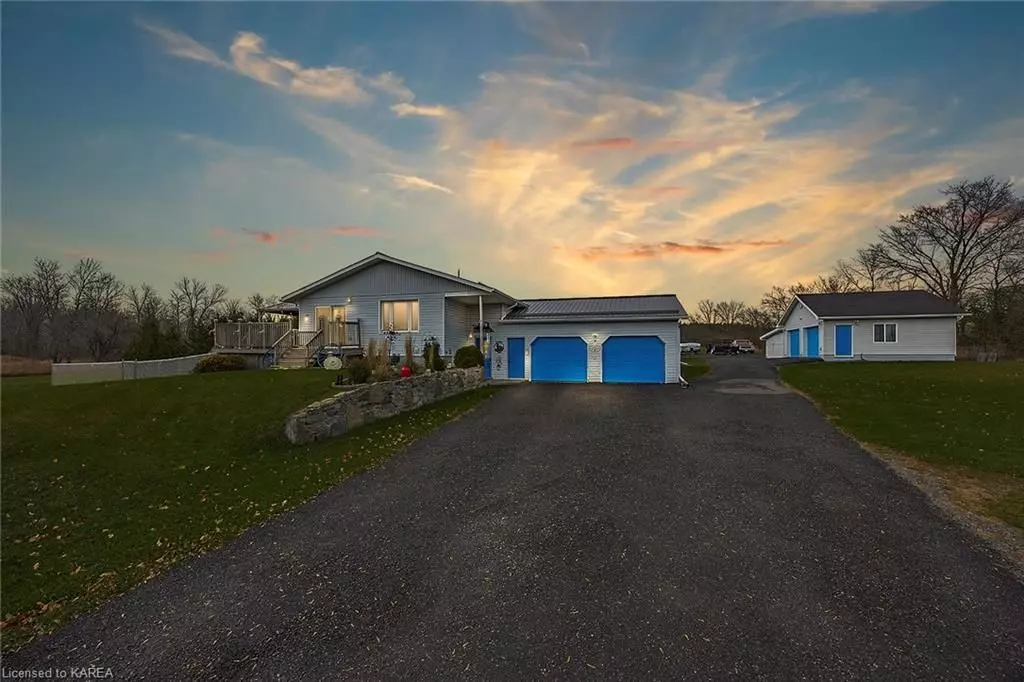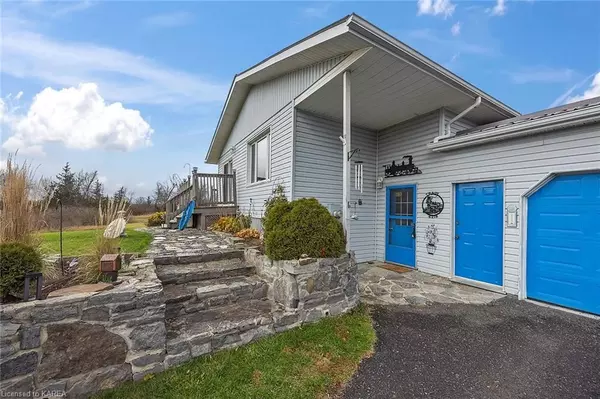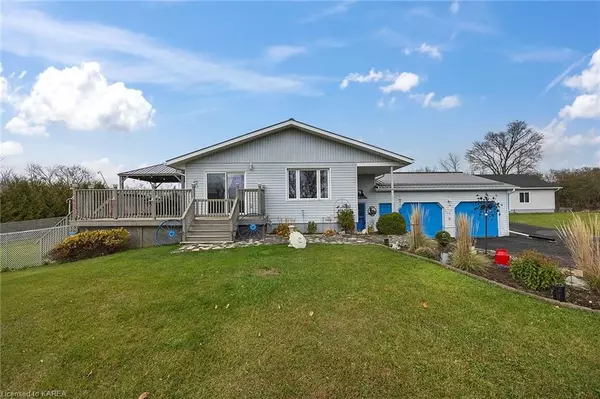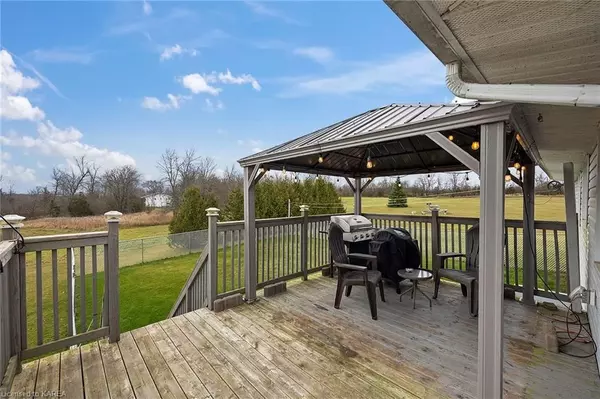$682,000
$699,900
2.6%For more information regarding the value of a property, please contact us for a free consultation.
5303 PETWORTH RD South Frontenac, ON K0H 1V0
5 Beds
2 Baths
2,500 SqFt
Key Details
Sold Price $682,000
Property Type Single Family Home
Sub Type Detached
Listing Status Sold
Purchase Type For Sale
Square Footage 2,500 sqft
Price per Sqft $272
MLS Listing ID X9400617
Sold Date 07/24/24
Style Bungalow-Raised
Bedrooms 5
Annual Tax Amount $2,875
Tax Year 2023
Lot Size 2.000 Acres
Property Description
Great raised bungalow sitting on 2.44 acres of manicured land 20 minutes to Kingston. Enjoy your recently upgraded kitchen (2022) with a large island that opens to the living room. Patio doors give you access to a large deck with a covered gazebo. The kitchen features a gas stove, stainless refrigerator and dishwasher, and tons of cupboards. The main floor features 3 bedrooms, laundry, and an updated 4 piece bath. The master has it's own 3 piece ensuite. The lower level is huge, with a walk-out patio door to a fenced yard as well as another exit to the large attached 2 car garage. The currently used room as the model train display could be converted back into two bedrooms. There is a new detached garage (24' x 22') with power to house more cars or all the toys. This house has a newer steel roof and the windows have also been upgraded. The home is currently heated with the air tight wood-stove in the rec room. There is an air exchanger and a forced air propane furnace for back up if needed though it's mainly used for air conditioning in the summer.
Location
State ON
County Frontenac
Community Frontenac South
Area Frontenac
Zoning UR1-4
Region Frontenac South
City Region Frontenac South
Rooms
Basement Walk-Up, Walk-Out
Kitchen 1
Separate Den/Office 2
Interior
Interior Features Water Heater Owned, Sump Pump, Air Exchanger, Water Softener
Cooling Central Air
Exterior
Exterior Feature Deck, Privacy
Parking Features Private Double, Other, Other
Garage Spaces 14.0
Pool None
View Meadow, Hills, Panoramic, Forest, Trees/Woods
Roof Type Metal
Lot Frontage 250.0
Lot Depth 424.0
Exposure West
Total Parking Spaces 14
Building
Foundation Poured Concrete
New Construction true
Others
Senior Community Yes
Security Features Alarm System,Carbon Monoxide Detectors,Smoke Detector
Read Less
Want to know what your home might be worth? Contact us for a FREE valuation!

Our team is ready to help you sell your home for the highest possible price ASAP





