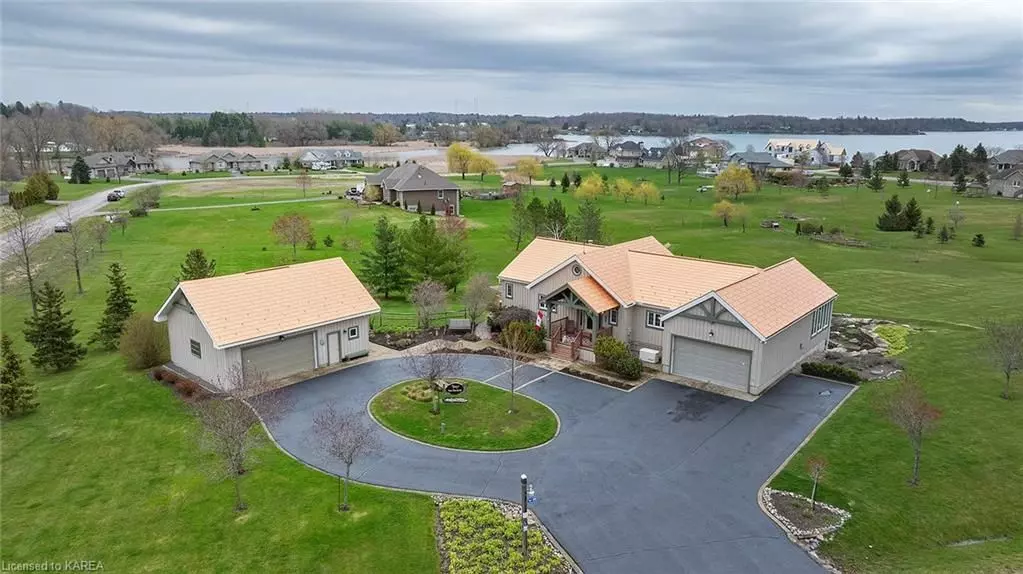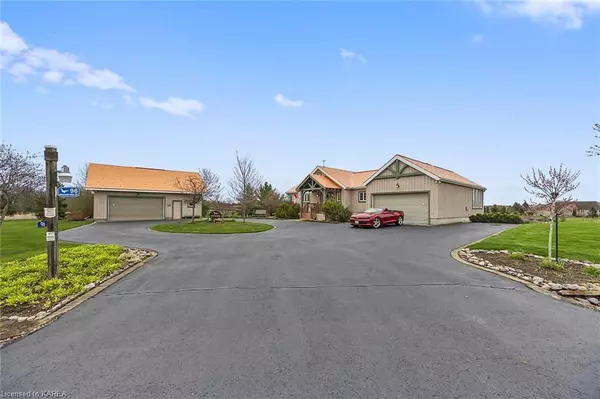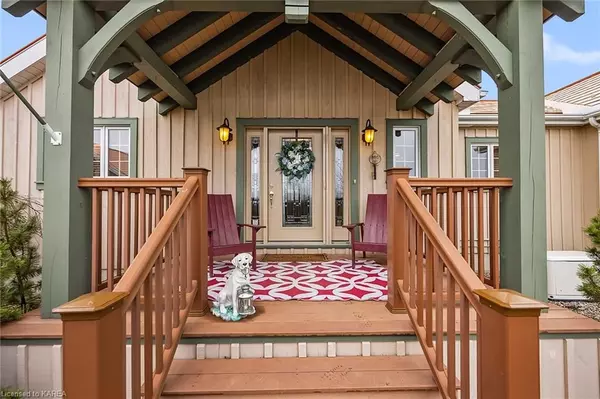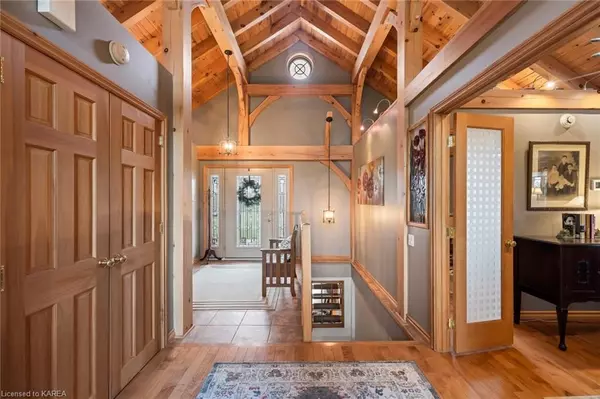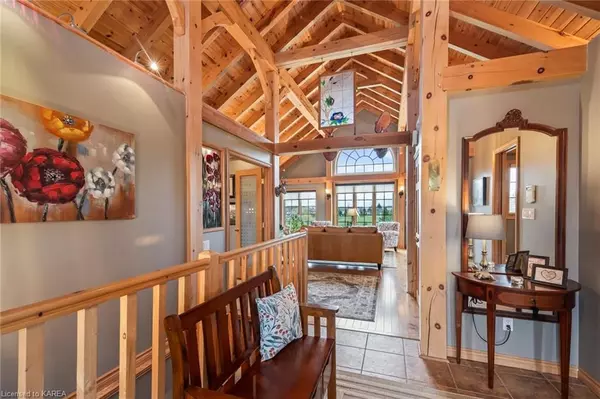$1,251,000
$1,249,900
0.1%For more information regarding the value of a property, please contact us for a free consultation.
96 BINNACLE VIEW DR Leeds And The Thousand Islands, ON K7G 1V5
3 Beds
3 Baths
1,700 SqFt
Key Details
Sold Price $1,251,000
Property Type Single Family Home
Sub Type Detached
Listing Status Sold
Purchase Type For Sale
Square Footage 1,700 sqft
Price per Sqft $735
MLS Listing ID X9025073
Sold Date 07/15/24
Style Bungalow
Bedrooms 3
Annual Tax Amount $4,378
Tax Year 2023
Lot Size 2.000 Acres
Property Description
Truly spectacular, one-of-a-kind, custom, post and beam home - must be seen to be fully appreciated. Nestled in the prestigious Bay of St Lawrence Waterfront Community, you will have access to the Bateau Channel in the heart of the famed 1000 Islands.
The custom bungalow is sure to please starting with the soaring 17-foot post and beam ceiling in the main floor living room. Open concept living room, dining room & kitchen make entertaining a breeze, but still cozy for quiet fireplace nights at home. The 4-season room (with in-floor heat) is a second main floor gathering spot for friends and family. Enjoy your coffee here in the morning! Or, have your coffee in the luxurious main floor primary bedroom complete with views of its own and an impressive ensuite updated in 2023. Let's not forget the ample walk-in closet! A two-piece powder room, pantry, and laundry complete the main floor.
Need more entertainment or family room? The lower level offers a third living area with more wonderful views and a walkout. A 4-piece bath serves the two bedrooms each with views of their own. An exercise room, cedar closet, and utility room complete this lower level. Walk out the sliding door to find the hot tub and outdoor shower to the left, and a screened summer kitchen to the right. From the patio, you can relax and view the beautifully landscaped yard. A short walk down the road brings you to the community dock.
In addition to the 2-car attached garage, the detached 2-car garage offers room for a workshop and more storage. Another bonus is the Generac generator just in case! You'll be 20 minutes to downtown Kingston, 10 minutes to the 401 and a short 5 or so minutes to Gananoque.
Location
State ON
County Leeds & Grenville
Community Front Of Leeds & Seeleys Bay
Area Leeds & Grenville
Zoning RU
Region Front of Leeds & Seeleys Bay
City Region Front of Leeds & Seeleys Bay
Rooms
Basement Walk-Out, Separate Entrance
Kitchen 1
Separate Den/Office 2
Interior
Interior Features Propane Tank, Water Treatment, Water Heater Owned, Sump Pump, Water Softener, Central Vacuum
Cooling Other
Fireplaces Number 1
Fireplaces Type Propane
Laundry Laundry Room
Exterior
Exterior Feature Awnings, Hot Tub, Lighting, Porch
Parking Features Private Double, Other, Circular Drive
Garage Spaces 14.0
Pool None
Community Features Greenbelt/Conservation, Park
Waterfront Description Dock,Other
View Lake
Roof Type Metal
Lot Frontage 330.47
Total Parking Spaces 14
Building
Foundation Poured Concrete
New Construction false
Others
Senior Community Yes
Security Features Alarm System,Carbon Monoxide Detectors,Monitored,Other
Read Less
Want to know what your home might be worth? Contact us for a FREE valuation!

Our team is ready to help you sell your home for the highest possible price ASAP

