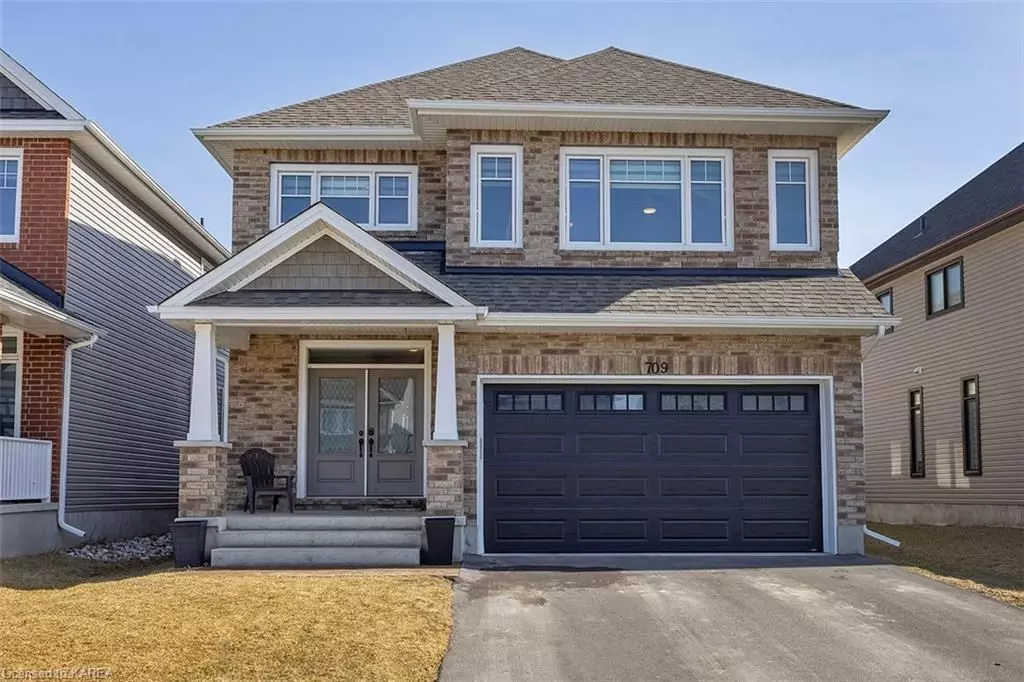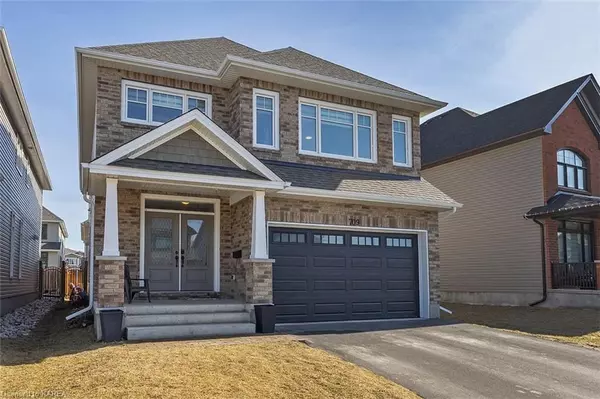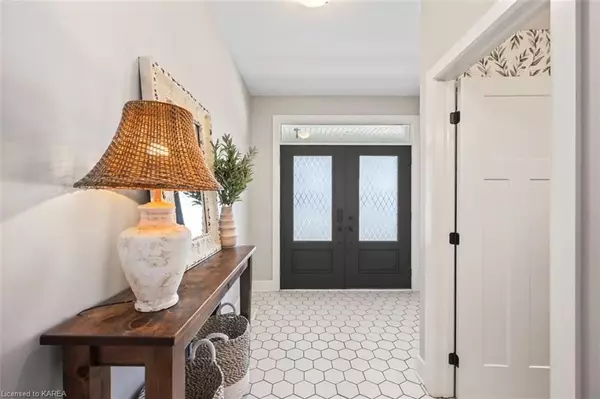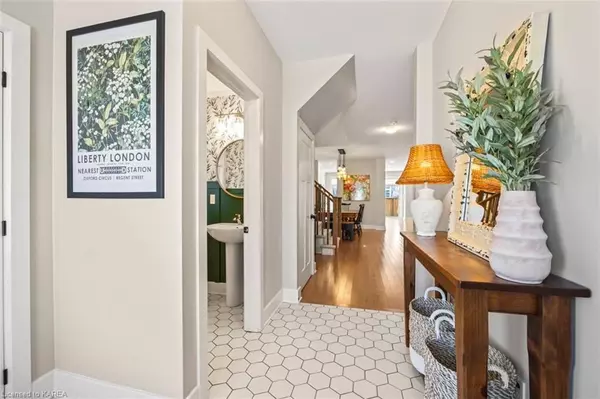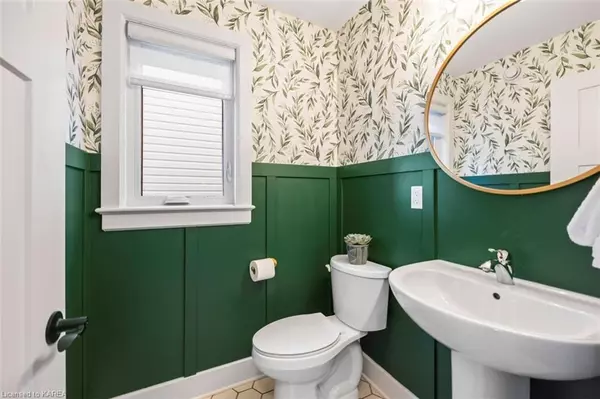$975,000
$979,900
0.5%For more information regarding the value of a property, please contact us for a free consultation.
709 RIVERVIEW WAY Kingston, ON K7K 0J3
5 Beds
5 Baths
3,656 SqFt
Key Details
Sold Price $975,000
Property Type Single Family Home
Sub Type Detached
Listing Status Sold
Purchase Type For Sale
Square Footage 3,656 sqft
Price per Sqft $266
MLS Listing ID X9024808
Sold Date 08/16/24
Style 2-Storey
Bedrooms 5
Annual Tax Amount $6,595
Tax Year 2023
Property Description
This well-appointed Tamarack Hartland Model in the desirable east end Riverview neighbourhood is sure to impress! At only 2 years old, this stunning home is move-in ready with an open concept floorplan and is finished splendidly from top to bottom. The main floor boasts 9-foot ceilings and an abundance of natural light which pours in through the upgraded transom windows. A quartz island with apron sink and plenty of cabinetry grace the kitchen which is open to the living room with a cozy gas fireplace. The main floor is completed by a formal dining room, an office with French doors and a supersized mudroom. Upstairs has such a clever floorplan with a spacious primary bedroom with walk-in closet and ensuite with a double sink vanity, soaker tub and walk-in-shower with rain head. Three more sizable bedrooms with private ensuites and a dedicated laundry room with sink complete this level. Need more space? The basement has also been professionally finished and includes a 5th bedroom, full bathroom and huge recreation room for all your hobbies. This home has the freshness of a brand new build with the perks of having custom blinds, a fence, landscaped yard and a developed basement. I love this home and think you will too. Come have a look!
Location
State ON
County Frontenac
Community Kingston East (Incl Barret Crt)
Area Frontenac
Zoning UR3.B
Region Kingston East (Incl Barret Crt)
City Region Kingston East (Incl Barret Crt)
Rooms
Basement Finished, Full
Kitchen 1
Separate Den/Office 1
Interior
Interior Features On Demand Water Heater
Cooling Central Air
Fireplaces Number 1
Fireplaces Type Living Room
Laundry Laundry Room, Sink
Exterior
Exterior Feature Hot Tub, Paved Yard, Porch
Parking Features Private Double, Other, Other, Inside Entry
Garage Spaces 4.0
Pool None
Roof Type Asphalt Shingle
Lot Frontage 44.95
Lot Depth 104.99
Exposure East
Total Parking Spaces 4
Building
Foundation Poured Concrete
New Construction false
Others
Senior Community Yes
Read Less
Want to know what your home might be worth? Contact us for a FREE valuation!

Our team is ready to help you sell your home for the highest possible price ASAP

