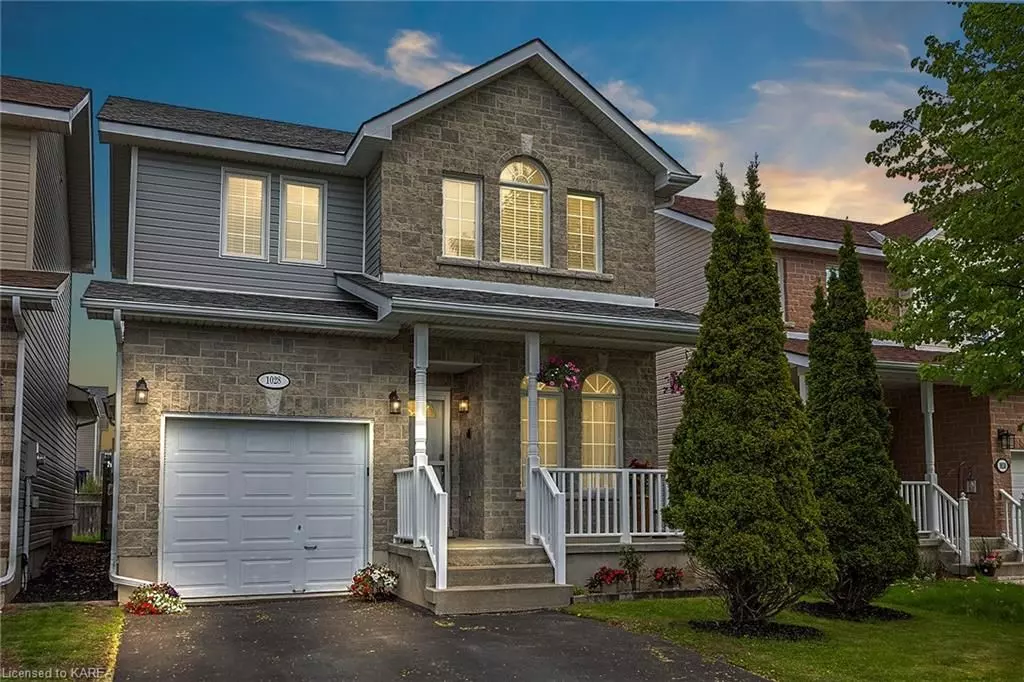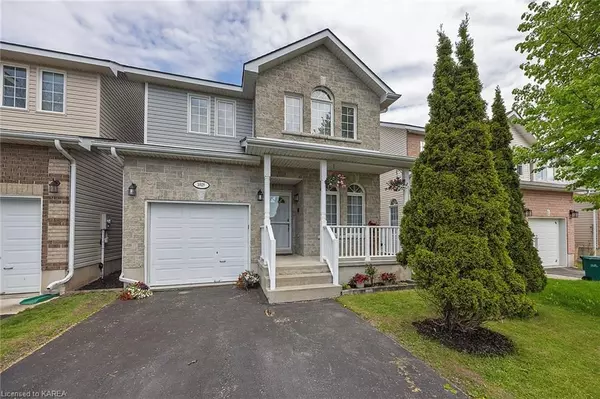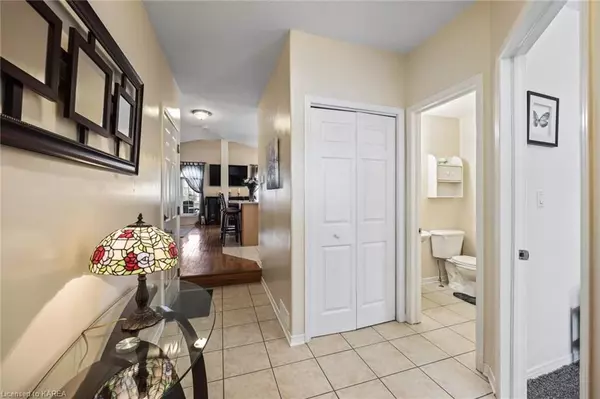$630,000
$639,900
1.5%For more information regarding the value of a property, please contact us for a free consultation.
1028 RAINBOW CRES Kingston, ON K7K 7J4
3 Beds
3 Baths
1,840 SqFt
Key Details
Sold Price $630,000
Property Type Single Family Home
Sub Type Detached
Listing Status Sold
Purchase Type For Sale
Square Footage 1,840 sqft
Price per Sqft $342
MLS Listing ID X9025294
Sold Date 08/14/24
Style 2-Storey
Bedrooms 3
Annual Tax Amount $3,564
Tax Year 2023
Property Description
Location Location Kingston East End Welcome to this fantastic three-bedroom home plus main floor den! , The open concept layout seamlessly connects the kitchen with island, dining vaulted ceiling ,and living areas, ideal for entertaining friends and family. Hardwood and ceramic flooring throughout, the inside entry from the garage, large foyer with powder room. Lower level finished large L shaped Rec Room note: vinyl flooring under carpet. 3 pce bath. Property features 12 by 24 deck with gazebo 10 by 12 MAKING IT A QUIET SANCTUARY. ACCESS TO PUBLIC TRANSIT, WALKING TRAILS, SCHOOLS AND SHOPPING CLOSE BY!
Location
State ON
County Frontenac
Community Kingston East (Incl Barret Crt)
Area Frontenac
Zoning R5-3
Region Kingston East (Incl Barret Crt)
City Region Kingston East (Incl Barret Crt)
Rooms
Basement Finished, Full
Kitchen 1
Interior
Interior Features Ventilation System
Cooling Central Air
Laundry In Basement
Exterior
Exterior Feature Deck, Porch
Parking Features Private, Other, Inside Entry
Garage Spaces 3.0
Pool None
Community Features Public Transit, Park
Roof Type Asphalt Shingle
Lot Frontage 29.9
Lot Depth 104.9
Exposure South
Total Parking Spaces 3
Building
Foundation Concrete
New Construction false
Others
Senior Community Yes
Read Less
Want to know what your home might be worth? Contact us for a FREE valuation!

Our team is ready to help you sell your home for the highest possible price ASAP





