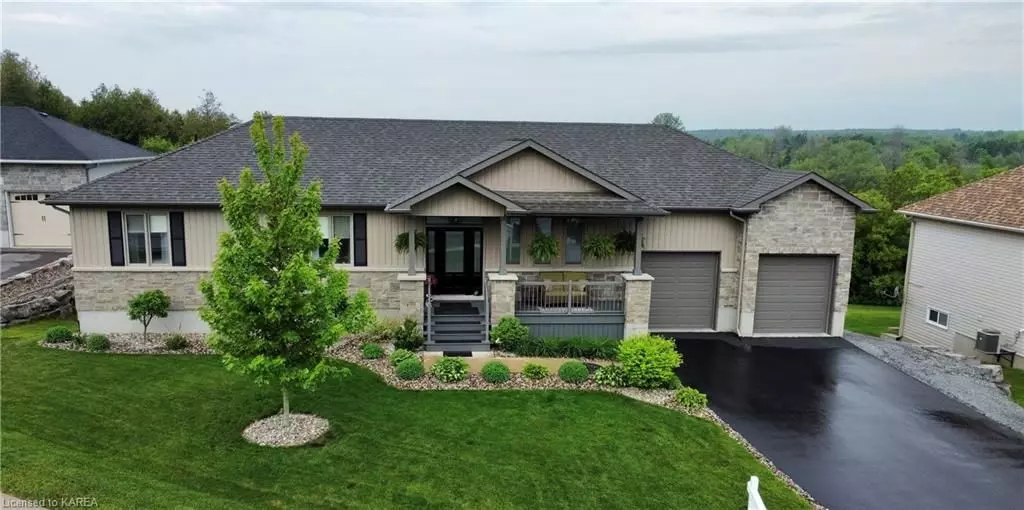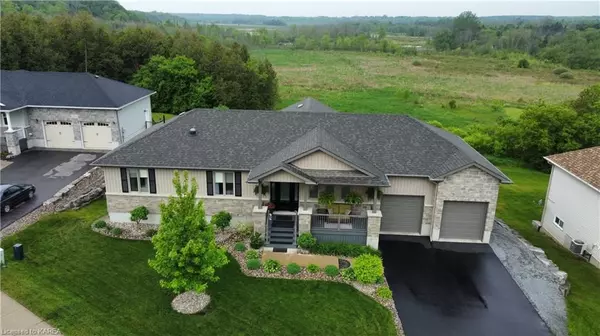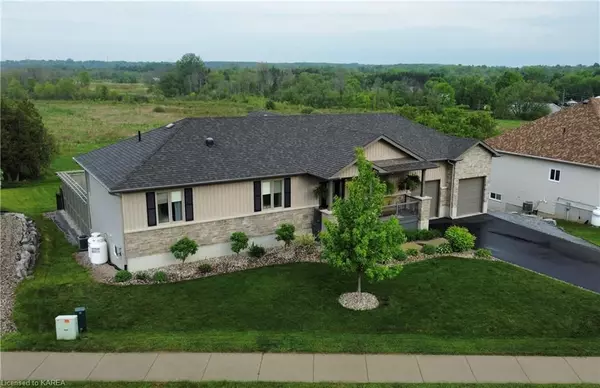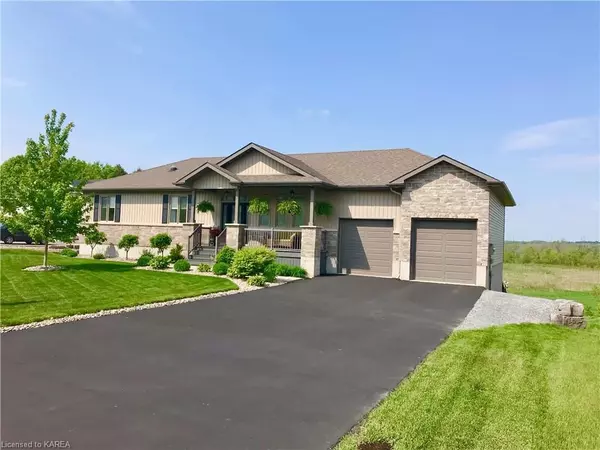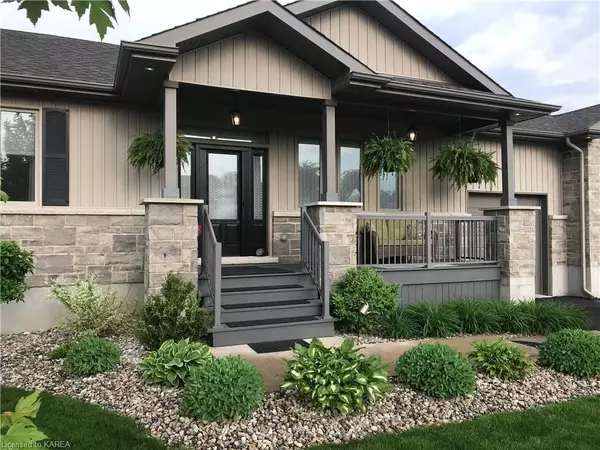$1,050,000
$1,125,000
6.7%For more information regarding the value of a property, please contact us for a free consultation.
156 MORGAN DR South Frontenac, ON K0H 2T0
3 Beds
3 Baths
3,288 SqFt
Key Details
Sold Price $1,050,000
Property Type Single Family Home
Sub Type Detached
Listing Status Sold
Purchase Type For Sale
Square Footage 3,288 sqft
Price per Sqft $319
MLS Listing ID X9025015
Sold Date 08/02/24
Style Bungalow
Bedrooms 3
Annual Tax Amount $3,999
Tax Year 2023
Lot Size 0.500 Acres
Property Description
Experience the best of town & country living in the village of Sydenham, just a 20-minute drive North of Kingston. This exquisite bungalow has 3 bedrooms with potential for a 4th/office in the lower level. Serviced by municipal water (Managed by the City of Kingston) and septic - the landscaped 1+/- acre lot gently slopes to an environmentally protected vista locally known as “The Valley”. Step inside to discover 9' ceilings on both levels. The main floor features hardwood & ceramic floors and a thoughtfully designed open-concept living area with a cozy fireplace. The kitchen has quartz & granite countertops, ceramic backsplash and under cabinet lighting. A 16 x 12 deck with illuminated railings, Duradeck vinyl flooring and a retractable power awning overlooks stunning evening sunsets. The driveway accommodates 6 vehicles, leading to an oversized double garage accessible from the main floor laundry room. The master suite includes a 5pc ensuite with walk in closet - while the 2 additional bedrooms share a 4pc bathroom. Lower level boasts a luxurious entertainment area with coffered ceilings, engineered hardwood & vinyl plank floors, 2pc bath, gas fireplace and a kitchenette complete with a dishwasher and beverage refrigerator. Patio door leads to gorgeous ~2,000 sq. ft. hardscaped deck area featuring a heated salt water pool. With elementary & secondary schools within short walking distance - don't miss this opportunity to own this perfect family home.
Location
State ON
County Frontenac
Community Frontenac South
Area Frontenac
Zoning R-25/EP
Region Frontenac South
City Region Frontenac South
Rooms
Basement Walk-Out, Finished
Kitchen 1
Interior
Interior Features Solar Tube, Other, Other, Water Meter, Bar Fridge
Cooling Central Air
Fireplaces Number 2
Fireplaces Type Living Room, Propane
Exterior
Exterior Feature Awnings, Backs On Green Belt, Deck, Lighting, Lighting, Seasonal Living, Year Round Living
Parking Features Private Double, Other
Garage Spaces 8.0
Pool Inground
Community Features Recreation/Community Centre, Major Highway, Greenbelt/Conservation, Park
View Creek/Stream, Park/Greenbelt, Trees/Woods
Roof Type Asphalt Shingle
Lot Frontage 105.31
Lot Depth 496.52
Exposure West
Total Parking Spaces 8
Building
Foundation Concrete
New Construction false
Others
Senior Community Yes
Read Less
Want to know what your home might be worth? Contact us for a FREE valuation!

Our team is ready to help you sell your home for the highest possible price ASAP

