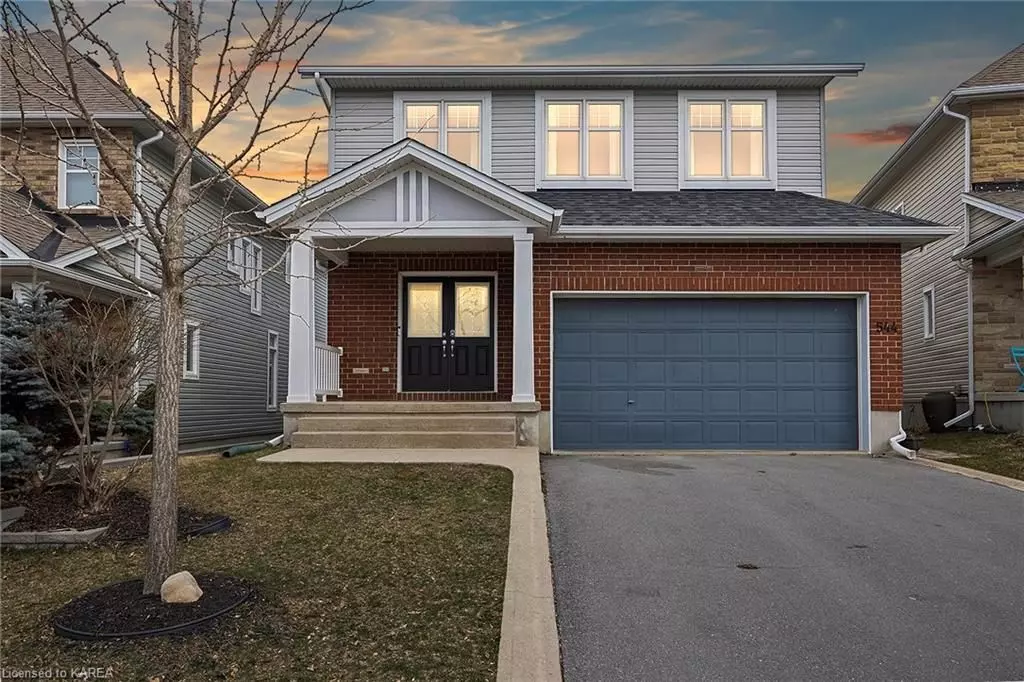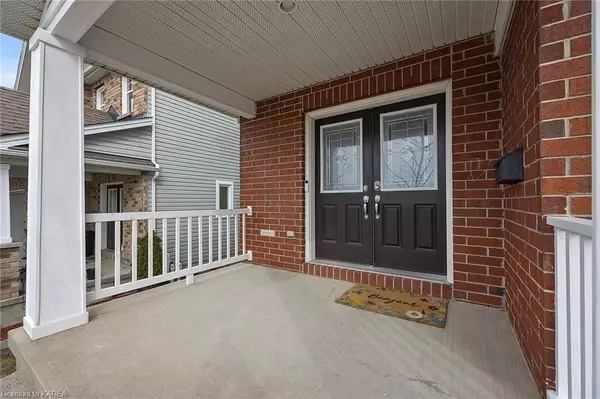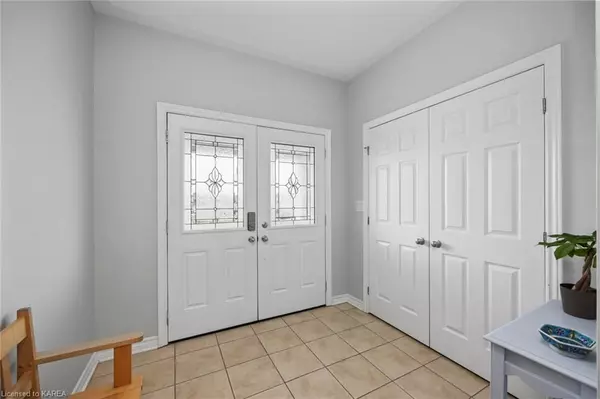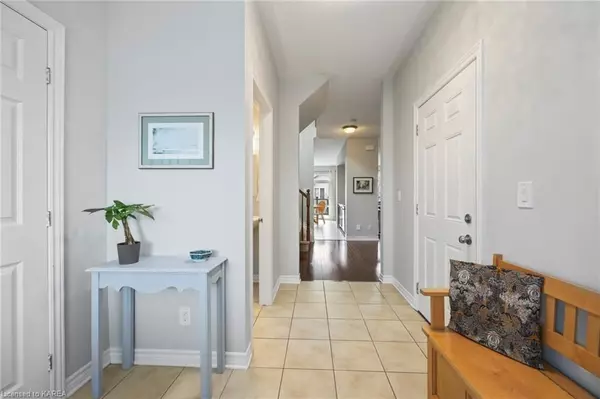$800,000
$824,900
3.0%For more information regarding the value of a property, please contact us for a free consultation.
544 ST MARTHA ST Kingston, ON K7K 0C2
4 Beds
4 Baths
2,783 SqFt
Key Details
Sold Price $800,000
Property Type Single Family Home
Sub Type Detached
Listing Status Sold
Purchase Type For Sale
Square Footage 2,783 sqft
Price per Sqft $287
MLS Listing ID X9025254
Sold Date 07/15/24
Style 2-Storey
Bedrooms 4
Annual Tax Amount $5,363
Tax Year 2023
Property Description
Quality Tamarack-built home offering 4 bedrooms, 3.5 baths, and over 2,500 sq ft of beautifully finished living space in the sought-after Greenwood Park neighbourhood. Step into the inviting foyer filled with natural light, convenient storage and a powder room. The main floor offers a seamless layout, guiding you from the dining room to the inviting living area with a cozy fireplace. The eat-in kitchen boasts stainless steel appliances, abundant cupboard and pantry space, and patio doors leading to the deck, perfect for outdoor dining and entertaining in the fully fenced backyard. Upstairs, the primary bedroom impresses with a walk-in closet and beautiful 5-piece ensuite with a separate shower and tiled soaker tub. 3 additional great-sized bedrooms share a well-appointed 4-piece bathroom, while a tiled laundry room with sink and storage adds convenience and finishes off the upper level. The finished lower level offers a carpet-free space with a versatile office/guest room, 3-piece bath, and rec room. Relax on your spacious front porch while you enjoy watching your kids play across the way. Updates include new fridge '24, finished basement '21, ensuite '21, and painted top-to-bottom '21. Only minutes away from walking trails, CFB & a short drive to the Waaban bridge, downtown Kingston, KGH and Queen's.
Location
State ON
County Frontenac
Community Kingston East (Incl Barret Crt)
Area Frontenac
Zoning UR1.B
Region Kingston East (Incl Barret Crt)
City Region Kingston East (Incl Barret Crt)
Rooms
Basement Finished, Full
Kitchen 1
Interior
Cooling Central Air
Exterior
Parking Features Private Double, Other
Garage Spaces 4.0
Pool None
Community Features Public Transit
Roof Type Asphalt Shingle
Lot Frontage 39.01
Lot Depth 106.59
Exposure North
Total Parking Spaces 4
Building
Foundation Concrete Block
New Construction false
Others
Senior Community Yes
Read Less
Want to know what your home might be worth? Contact us for a FREE valuation!

Our team is ready to help you sell your home for the highest possible price ASAP





