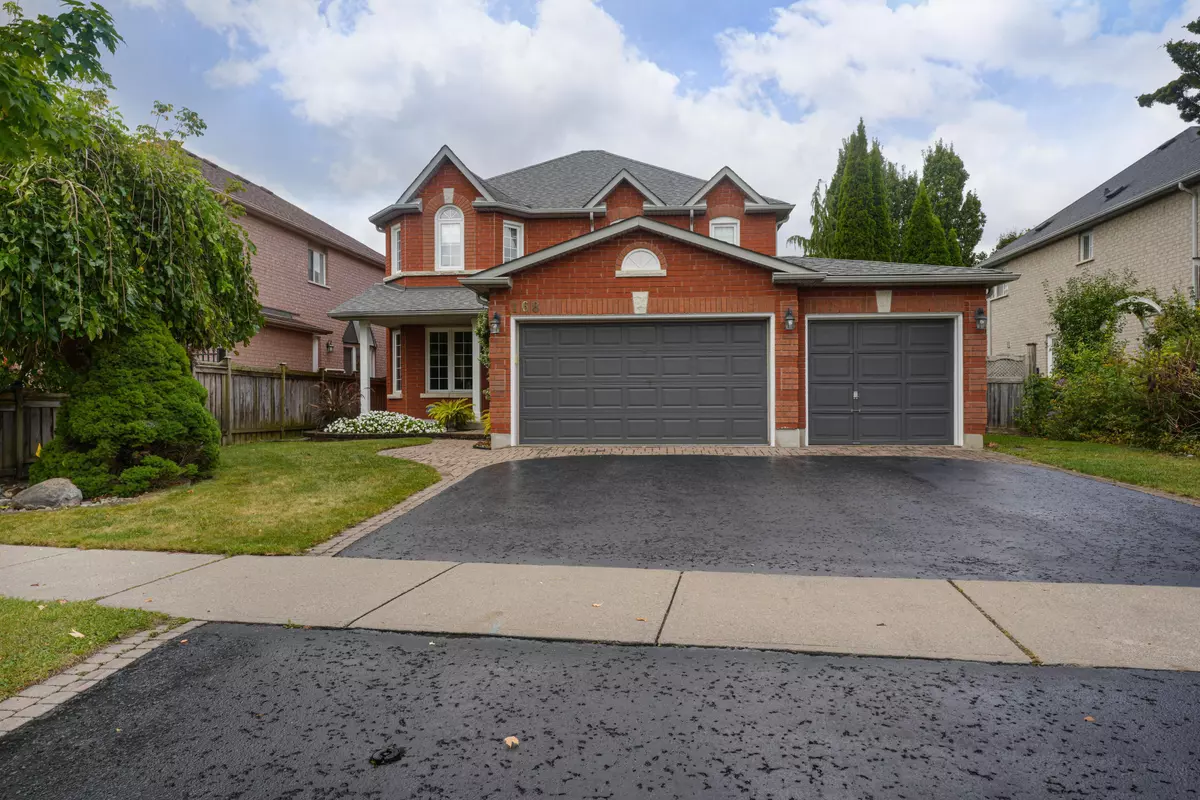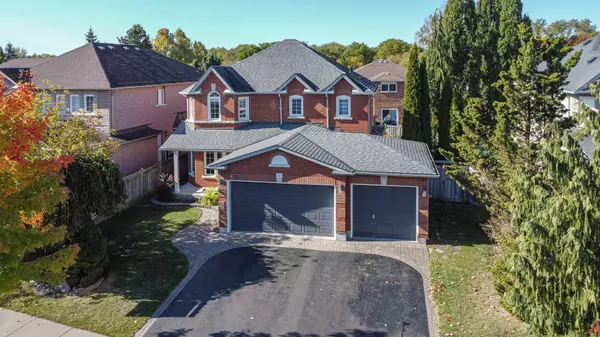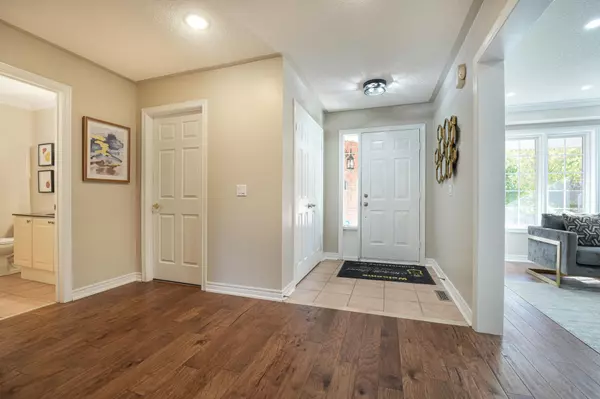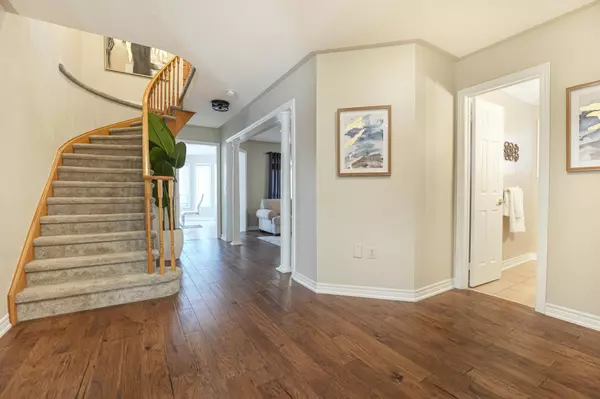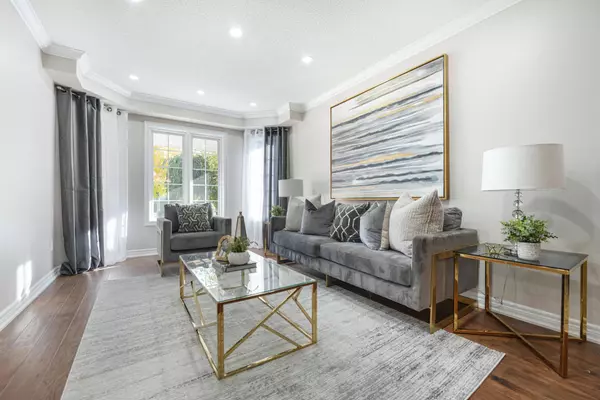$1,250,000
$1,200,000
4.2%For more information regarding the value of a property, please contact us for a free consultation.
168 Elizabeth ST Ajax, ON L1T 3Z5
4 Beds
3 Baths
Key Details
Sold Price $1,250,000
Property Type Single Family Home
Sub Type Detached
Listing Status Sold
Purchase Type For Sale
MLS Listing ID E9415920
Sold Date 12/18/24
Style 2-Storey
Bedrooms 4
Annual Tax Amount $7,898
Tax Year 2024
Property Description
Welcome to 168 Elizabeth Street, Executive Home Built By Senator Homes 'Paxton' Model 4 Bedroom 3 Car Garage With A Finished Basement In Prestigious Pickering Village. Spacious Sun-Filled Living Room With Large Windows & PotLights Crown Moulding. Formal Dining Room With Coffered Ceiling & French Doors. Hand Scraped Hickory Floors Throughout Main Floor. Gourmet Eat-In Kitchen With Stainless Steel Appliances, New Quartz Countertops and Backsplash, New PotLights, Lots of Cabinet Storage & Pantry W/O To Deck Which Leads Out to Pool and Landscaped Backyard. Cozy Family Room With Gas Fireplace & Custom Pillars. Convenient Main Floor Laundry for Access to 3 Car Garage. Second Floor Equipped With 4 Great-Sized Rooms. Primary Bedroom Retreat With Sitting Area, Walk-In Closet and Spa Retreat 5 Piece Ensuite (Freestanding Soaker Tub & Shower). Finished Basement With Rough-In For Bath & Plumbing Complete for Kitchen Installation. Pickering Village Is A Quiet, Family Oriented Neighbourhood. Walking Distance to Riverside Golf Course, Nature Trails (Duffins Trail & Trans Canada Trail), Park, Eagle Ridge Public School and Pickering High School. Close to Major Highways and Shopping.
Location
State ON
County Durham
Community Central West
Area Durham
Zoning R1-B
Region Central West
City Region Central West
Rooms
Family Room Yes
Basement Finished
Kitchen 1
Interior
Interior Features Rough-In Bath
Cooling Central Air
Fireplaces Number 1
Fireplaces Type Natural Gas
Exterior
Exterior Feature Landscaped, Deck
Parking Features Private Triple
Garage Spaces 6.0
Pool Above Ground
Roof Type Asphalt Shingle
Lot Frontage 53.02
Lot Depth 114.86
Total Parking Spaces 6
Building
Foundation Poured Concrete
Others
Security Features None
Read Less
Want to know what your home might be worth? Contact us for a FREE valuation!

Our team is ready to help you sell your home for the highest possible price ASAP

