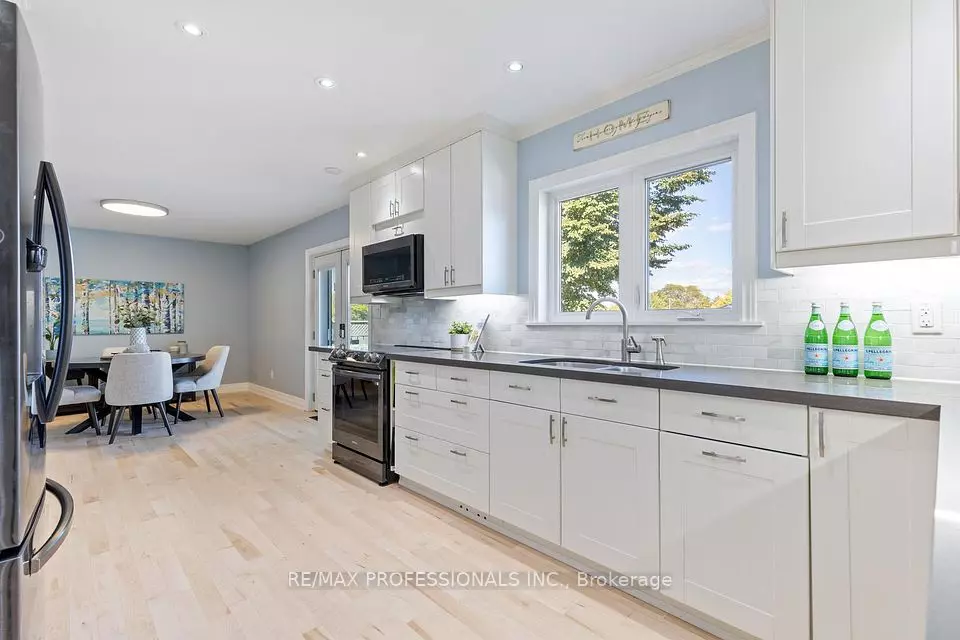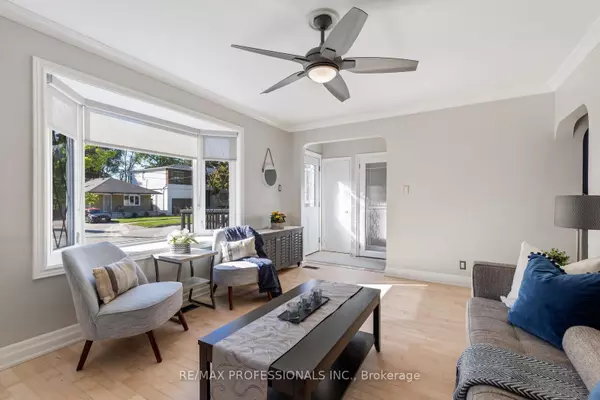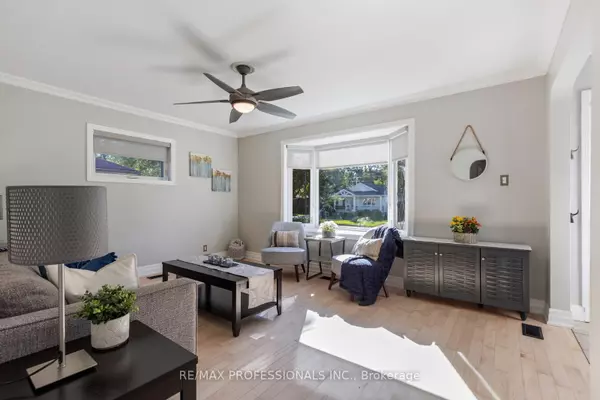$1,200,000
$998,000
20.2%For more information regarding the value of a property, please contact us for a free consultation.
17 Delma DR Toronto W06, ON M8W 4N3
5 Beds
3 Baths
Key Details
Sold Price $1,200,000
Property Type Single Family Home
Sub Type Detached
Listing Status Sold
Purchase Type For Sale
MLS Listing ID W9380835
Sold Date 12/12/24
Style Bungalow
Bedrooms 5
Annual Tax Amount $5,565
Tax Year 2024
Property Description
Beautifully remodelled bungalow in family-friendly Alderwood. Completely transformed in 2011 with a main floor & basement addition including a large Prime BR w/3 pc ensuite & w/I closet, chef's kitchen combined w/ dining/family room & basement addition along with an attached garage w/indoor access. Main floor also features 2 other large BRs & an office. Refinished hardwood floors thruout main '24. Kitchen is equipped w/Black SS appliances, quartz counters, ceramic backsplash & ample prep space. Kitchen flows into a dining/family rm w/walkout to a freshly painted cozy back deck. Large LR features beautiful bay window. The lower level offers versatility w/2 separate entrances, large rec rm, kitchen, 4-piece bath & 1 BR, completed w/ laminate floors, potlights & walkout to a huge storage area/rear addition, leading to the backyard. Bsmt landing provides access to shared laundry & utility rms. Addition walls reinforced for a potential second storey, increasing future expansion possibilities.
Location
State ON
County Toronto
Community Alderwood
Area Toronto
Region Alderwood
City Region Alderwood
Rooms
Family Room Yes
Basement Finished, Separate Entrance
Kitchen 2
Separate Den/Office 2
Interior
Interior Features None
Cooling Central Air
Exterior
Parking Features Private
Garage Spaces 4.0
Pool None
Roof Type Asphalt Shingle
Lot Frontage 50.58
Lot Depth 99.0
Total Parking Spaces 4
Building
Foundation Concrete Block
Read Less
Want to know what your home might be worth? Contact us for a FREE valuation!

Our team is ready to help you sell your home for the highest possible price ASAP





