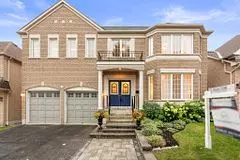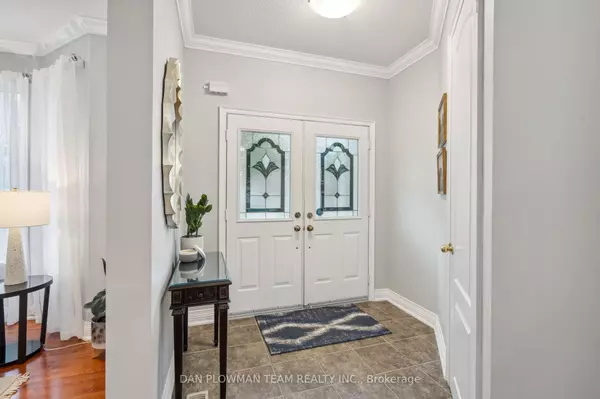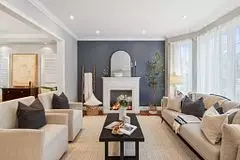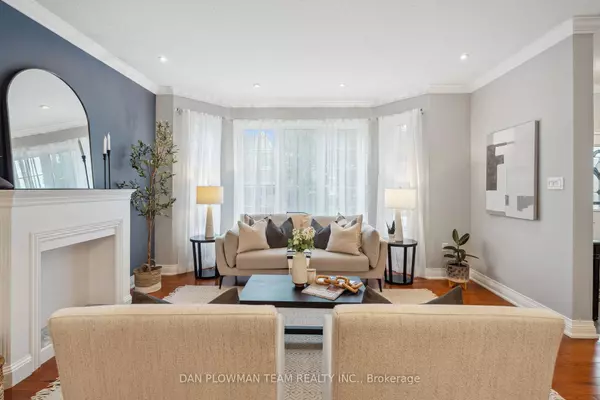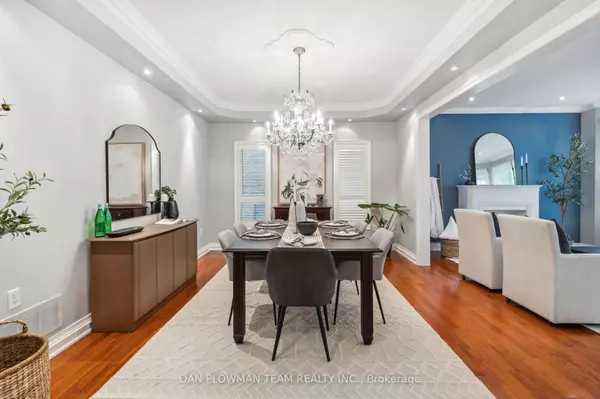$1,290,001
$1,329,900
3.0%For more information regarding the value of a property, please contact us for a free consultation.
4 O'shea CRES Ajax, ON L1T 4W8
5 Beds
4 Baths
Key Details
Sold Price $1,290,001
Property Type Single Family Home
Sub Type Detached
Listing Status Sold
Purchase Type For Sale
MLS Listing ID E9369361
Sold Date 12/13/24
Style 2-Storey
Bedrooms 5
Annual Tax Amount $8,264
Tax Year 2024
Property Description
Welcome To This Stunning Executive Home, Centrally Located On A Quiet Street In Ajax. Offering Almost 3000 sq ft, It Features 4+1 Bedrooms, 4 Bathrooms, And A Two-Car Garage, This Home Is Perfect For A Growing Family. The Main Floor Boasts Beautifully Finished Principal Rooms With Crown Moldings, Pot lights, And California Shutters On Most Windows. The Large Chefs Kitchen Flows Seamlessly Into The Open Concept Family Room With A Cozy Gas Fireplace, Making It An Ideal Space For Family Gatherings And Entertaining. Walk Out To The Private Backyard With No Neighbours Behind, Perfect For Outdoor Relaxation. A Main Floor Laundry Room Adds To The Convenience Upstairs, You'll Find 4 Generously Sized Bedrooms, Including A Luxurious Primary Suite With His And Her Walk-In Closets, A 5-Piece Ensuite, And California Shutters. The Fully Finished Basement Offers Even More Living Space, Featuring A Wet Bar, Pot lights, And An Open Area Perfect For Family Activities. The Basement Also Includes A 5th Bedroom And A 4-Piece Bath, Providing Great Flexibility For Guests Or Extended Family. This Home Blends Elegance, Space, And Functionality, Creating The Perfect Retreat For Your Family. Don't Miss This Incredible Opportunity!
Location
State ON
County Durham
Community Northwest Ajax
Area Durham
Region Northwest Ajax
City Region Northwest Ajax
Rooms
Family Room Yes
Basement Full
Kitchen 1
Separate Den/Office 1
Interior
Interior Features Water Heater, Other
Cooling Central Air
Exterior
Parking Features Private
Garage Spaces 4.0
Pool None
Roof Type Asphalt Shingle
Lot Frontage 50.3
Lot Depth 102.67
Total Parking Spaces 4
Building
Foundation Concrete
Read Less
Want to know what your home might be worth? Contact us for a FREE valuation!

Our team is ready to help you sell your home for the highest possible price ASAP

