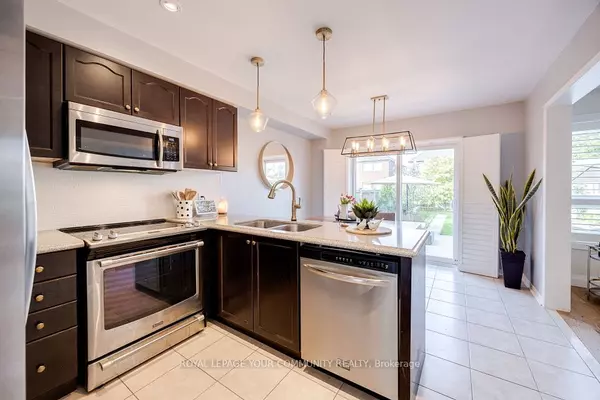$1,005,000
$899,000
11.8%For more information regarding the value of a property, please contact us for a free consultation.
129 Faris ST Bradford West Gwillimbury, ON L3Z 0B4
3 Beds
3 Baths
Key Details
Sold Price $1,005,000
Property Type Single Family Home
Sub Type Detached
Listing Status Sold
Purchase Type For Sale
MLS Listing ID N9389443
Sold Date 11/21/24
Style 2-Storey
Bedrooms 3
Annual Tax Amount $5,014
Tax Year 2024
Property Description
Welcome to 129 Faris St. located in high demand Grand Central, Bradford. Quiet yet lively neighbourhood filled with endless opportunities! Beautiful, open concept, 3-bedroom home with 2-car spacious garage. Warm and inviting throughout. Enjoy entertaining or relaxing in the cozy great room with updated electric fireplace, wall sconces, and oak flooring (2021). Bright kitchen has SS appliances, Quartz counter, touch faucet, dining space, and loads of storage including separate pantry! Walk-out to large, fenced backyard with patio perfect for celebrating special times with family and friends or relaxing while enjoying the spacious views. Impressive finished basement (2024) has a rec room with pot lights and separate office ideal for working from home. Enjoy walks to the nearby picturesque year round pond and trail system! Close to Parks, Schools, Shopping, Farmers Market, GO Station, Community Centre, Daycare, Hwys and more! Excellent Commuter Location! This lovely home is move-in ready and shows pride of ownership! Don't Miss!
Location
State ON
County Simcoe
Community Bradford
Area Simcoe
Region Bradford
City Region Bradford
Rooms
Family Room No
Basement Finished
Kitchen 1
Interior
Interior Features Central Vacuum
Cooling Central Air
Exterior
Parking Features Private
Garage Spaces 4.0
Pool None
Roof Type Asphalt Shingle
Lot Frontage 36.11
Lot Depth 124.44
Total Parking Spaces 4
Building
Foundation Poured Concrete
Read Less
Want to know what your home might be worth? Contact us for a FREE valuation!

Our team is ready to help you sell your home for the highest possible price ASAP





