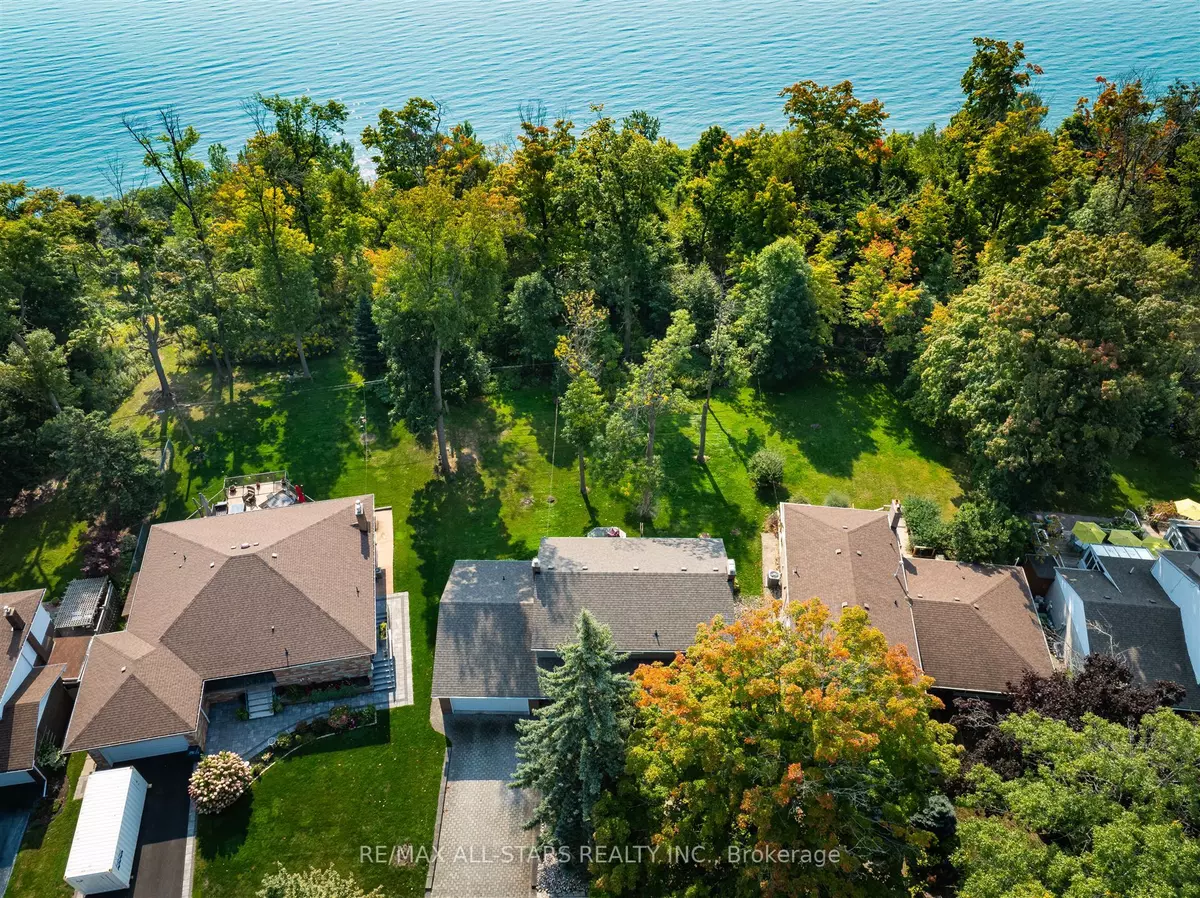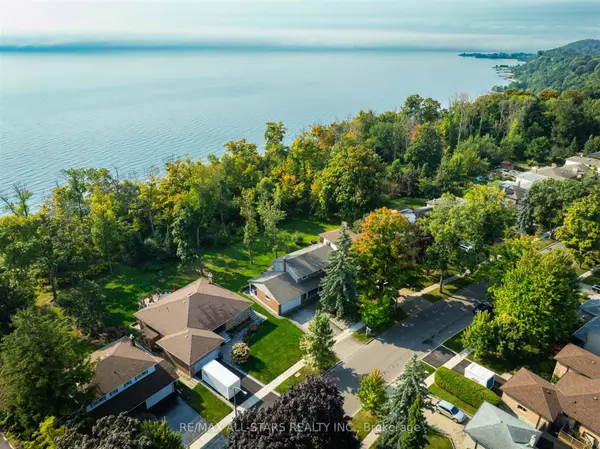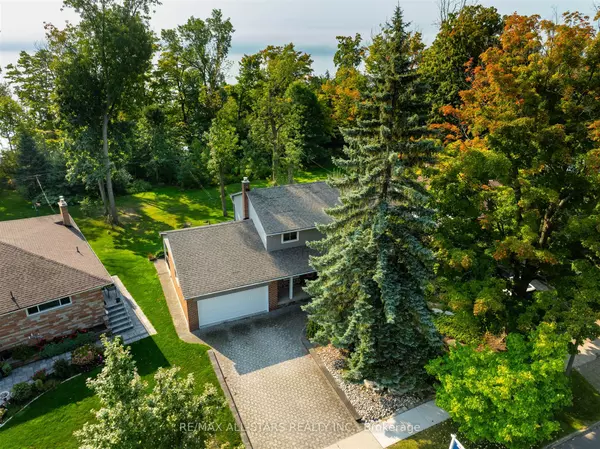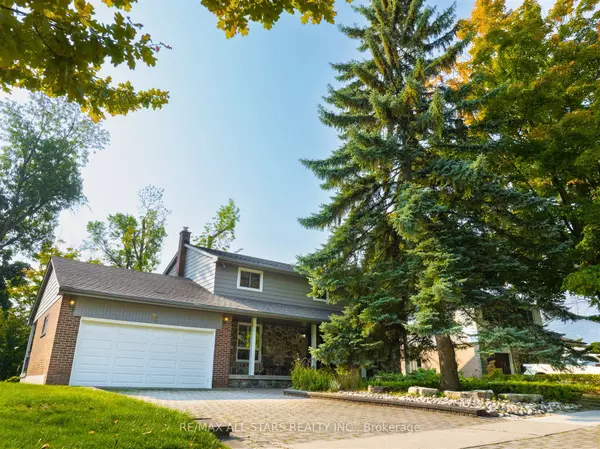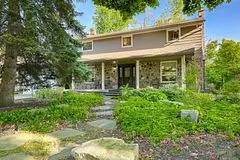$1,680,000
$1,699,000
1.1%For more information regarding the value of a property, please contact us for a free consultation.
23 South Marine DR Toronto E08, ON M1E 1A1
5 Beds
4 Baths
Key Details
Sold Price $1,680,000
Property Type Single Family Home
Sub Type Detached
Listing Status Sold
Purchase Type For Sale
MLS Listing ID E9395540
Sold Date 10/21/24
Style 2-Storey
Bedrooms 5
Annual Tax Amount $10,329
Tax Year 2024
Property Description
Imagine Waking Up to Stunning Lake Views and Unparalleled Privacy on South Marine Drive! This Spacious 4-bedroom Home in the Heart of Guildwood Overlooks Lake Ontario. The Main Floor Features Large Sun-filled Rooms With Hardwood Floors, a Stone Fireplace, a Formal Dining Room, a Main Floor Laundry, an Office That Can Be Converted to a 5th Bedroom, and a Large Eat-in Kitchen With Quartz Countertops and Built-in Appliances. Two Walk-outs to an Expansive Back Deck Make It Perfect for Entertaining. From the Deck, You Can Enjoy Fantastic Views of the Lake and a Park-like Setting Where You Can Spot Wildlife. The Second Floor Offers Four Large Bedrooms, With the Primary Bedroom Featuring His and Her Closets and a Large 3-piece Ensuite With a Walk-in Shower. The Fourth Bedroom Has a Walk-in Closet and Custom Built-in Cabinetry for Extra Storage. The Basement Includes a Family Room With a Stone Fireplace and High-end Broadloom, a Workshop/hobby Room, and Additional Storage Space. The Property Boasts Low-maintenance, Award-winning, Eco-friendly Landscaping, a Full-sized 2-car Garage, and Four-car Parking. This "Cottage in the City" Offers a Tranquil Retreat While Conveniently Close to All Necessary Amenities, Including Schools, Shops, Parks, TTC, and Go.
Location
State ON
County Toronto
Community Guildwood
Area Toronto
Region Guildwood
City Region Guildwood
Rooms
Family Room No
Basement Finished
Kitchen 1
Separate Den/Office 1
Interior
Interior Features Built-In Oven
Cooling Central Air
Fireplaces Number 2
Exterior
Parking Features Private
Garage Spaces 4.0
Pool None
Roof Type Asphalt Shingle
Lot Frontage 65.08
Lot Depth 165.87
Total Parking Spaces 4
Building
Foundation Concrete Block
Read Less
Want to know what your home might be worth? Contact us for a FREE valuation!

Our team is ready to help you sell your home for the highest possible price ASAP

