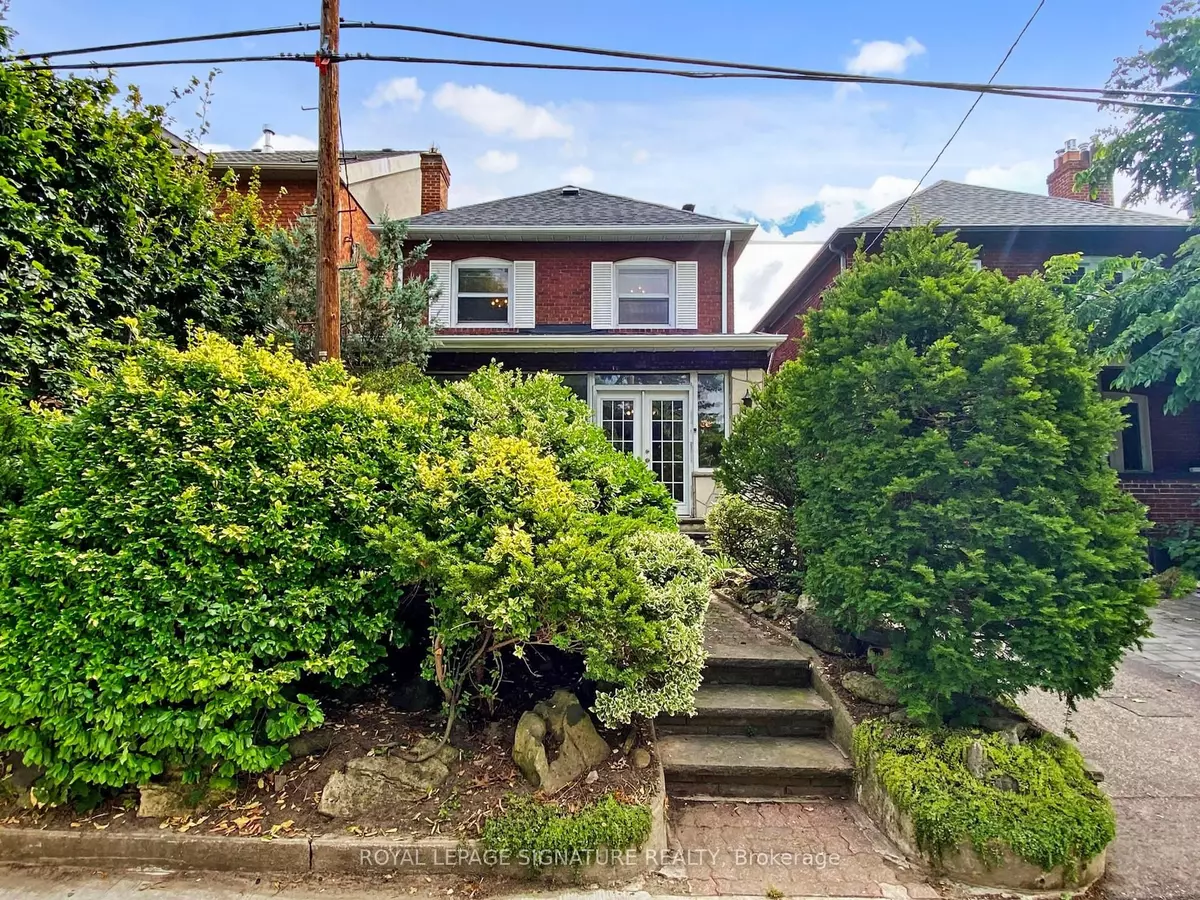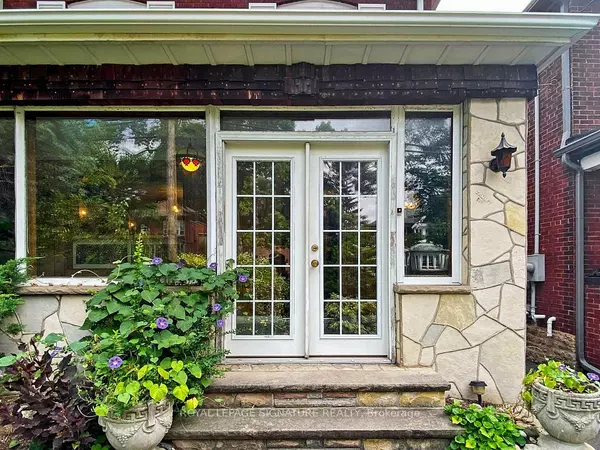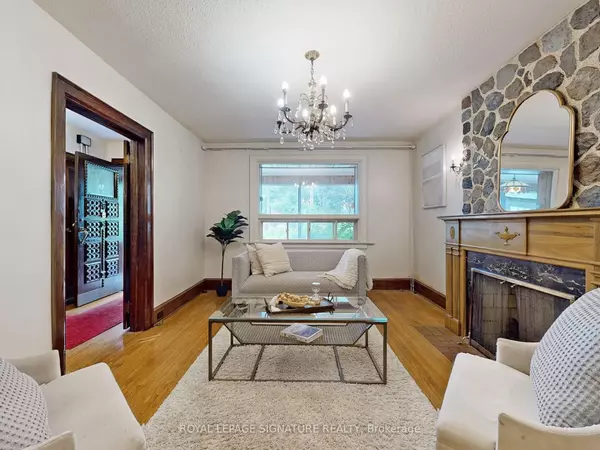$1,300,000
$1,399,000
7.1%For more information regarding the value of a property, please contact us for a free consultation.
113 Humbercrest BLVD Toronto W02, ON M6S 4L4
5 Beds
2 Baths
Key Details
Sold Price $1,300,000
Property Type Single Family Home
Sub Type Detached
Listing Status Sold
Purchase Type For Sale
Approx. Sqft 1500-2000
MLS Listing ID W9295839
Sold Date 12/17/24
Style 2-Storey
Bedrooms 5
Annual Tax Amount $5,610
Tax Year 2023
Property Description
Builders, Renovators & Investors, A Detached 4+1 Bedroom Brick Home In Prestigious Baby Point Neighbourhood Is Awaiting Your Touch To Bring It To Its Full Potential. Fun Fact: A Few Doors Down, New Builds Recently Sold For $2.6M & $2.75M. Large Enclosed Sunroom, Spacious Foyer. Original Hardwood & Woodwork Throughout. Large Living Room With Cozy Fireplace Opens Into Formal Dining Room.4th Main Floor Bedroom Could Be Used As A Family Room + 4 Pc Bath On Main Floor Opens Possibilities For Rental Units Or Multigenerational-Living. 2nd Floor: 3 Generously Sized Bedrooms + Den. 3rd Bedroom Features Walk-Out To Oversized Upper Level Deck Overlooking Lush Backyard. Use The Den/Kitchenette To Create Additional Income Unit, Or Convert To Office/Wet Bar For Entertaining On Upper Deck. Coveted Humbercrest PS School Zone (French Immersion.), 1 Min From Exclusive Baby Point Club, Minutes To Iconic Old Mill & Humber River Trails (Fish/Bike/Hike), Walk To Restaurants, Coffee, Subway, TTC, Bloor West Village.
Location
State ON
County Toronto
Community Lambton Baby Point
Area Toronto
Region Lambton Baby Point
City Region Lambton Baby Point
Rooms
Family Room Yes
Basement Unfinished
Kitchen 1
Separate Den/Office 1
Interior
Interior Features None
Cooling Central Air
Exterior
Parking Features Mutual
Garage Spaces 1.0
Pool None
Roof Type Unknown
Lot Frontage 26.12
Lot Depth 110.79
Total Parking Spaces 1
Building
Foundation Unknown
Read Less
Want to know what your home might be worth? Contact us for a FREE valuation!

Our team is ready to help you sell your home for the highest possible price ASAP





