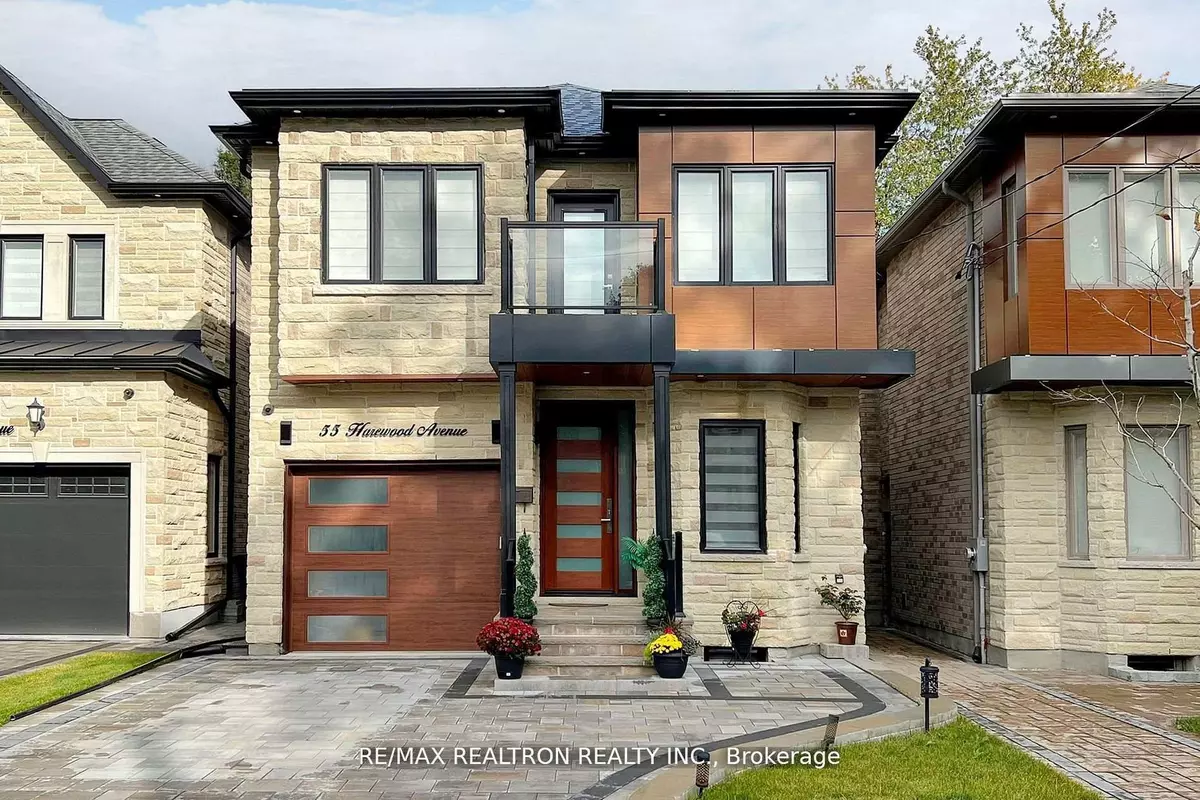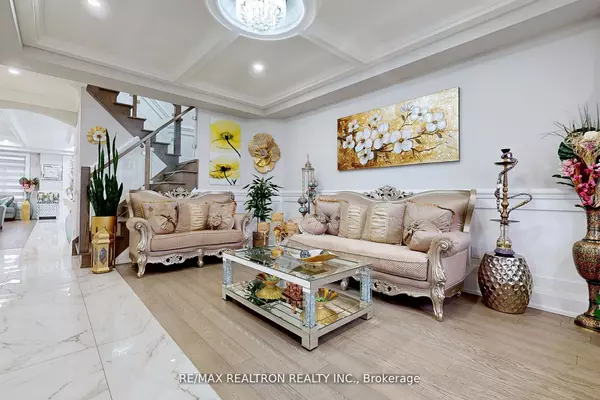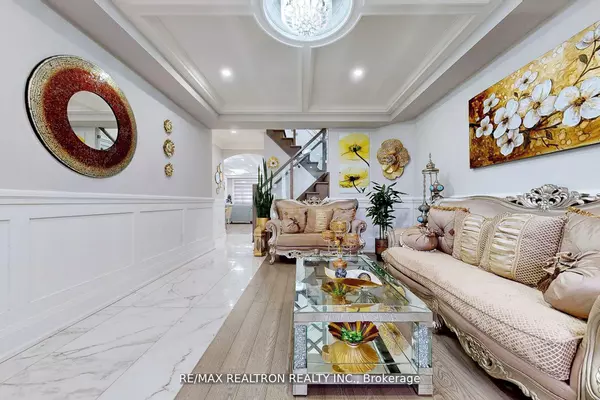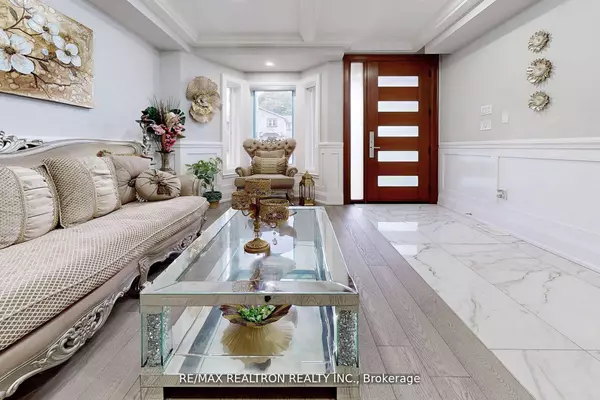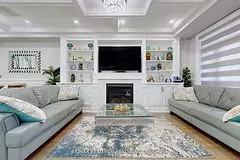$1,830,000
$1,899,000
3.6%For more information regarding the value of a property, please contact us for a free consultation.
55 Harewood AVE Toronto E08, ON M1M 2R4
7 Beds
7 Baths
Key Details
Sold Price $1,830,000
Property Type Single Family Home
Sub Type Detached
Listing Status Sold
Purchase Type For Sale
Approx. Sqft 2500-3000
MLS Listing ID E9391997
Sold Date 12/02/24
Style 2-Storey
Bedrooms 7
Annual Tax Amount $7,235
Tax Year 2023
Property Description
This is one of the best custom built house In highly Sought-After Cliffcrest Neighbourhood! Huge spacious 4 bedrooms with 7 bathrooms. Every room has its own bathroom. Free Flowing Layout With very High Ceilings, Lots of natural lights with skylights on stairwell area. Luxurious Custom Chef's Kitchen With Solid Oak Cabinets, quartz countertop and large Centre island with breakfast bar. High quality professional category stainless steel appliances. Cozy family room with gas fireplace. wainscoting, crown moulding, Upgraded light fixtures, and Motorized window covering withshaded and privacy blinds. Walk-Out To Deck With A Fully Fenced Well curated backyard with huge storage shed. Professionally Landscaped interlocked driveway and backyard. The basement has 2 separate self contained apartments separate laundry facility. Huge potential for future income. Hundreds of Thousand of dollars spent on Upgrades. R. H. King School District.
Location
State ON
County Toronto
Community Cliffcrest
Area Toronto
Region Cliffcrest
City Region Cliffcrest
Rooms
Family Room Yes
Basement Apartment, Separate Entrance
Kitchen 2
Separate Den/Office 3
Interior
Interior Features Other
Cooling Central Air
Exterior
Parking Features Private
Garage Spaces 3.0
Pool None
Roof Type Unknown
Lot Frontage 30.0
Lot Depth 133.0
Total Parking Spaces 3
Building
Foundation Unknown
Read Less
Want to know what your home might be worth? Contact us for a FREE valuation!

Our team is ready to help you sell your home for the highest possible price ASAP

