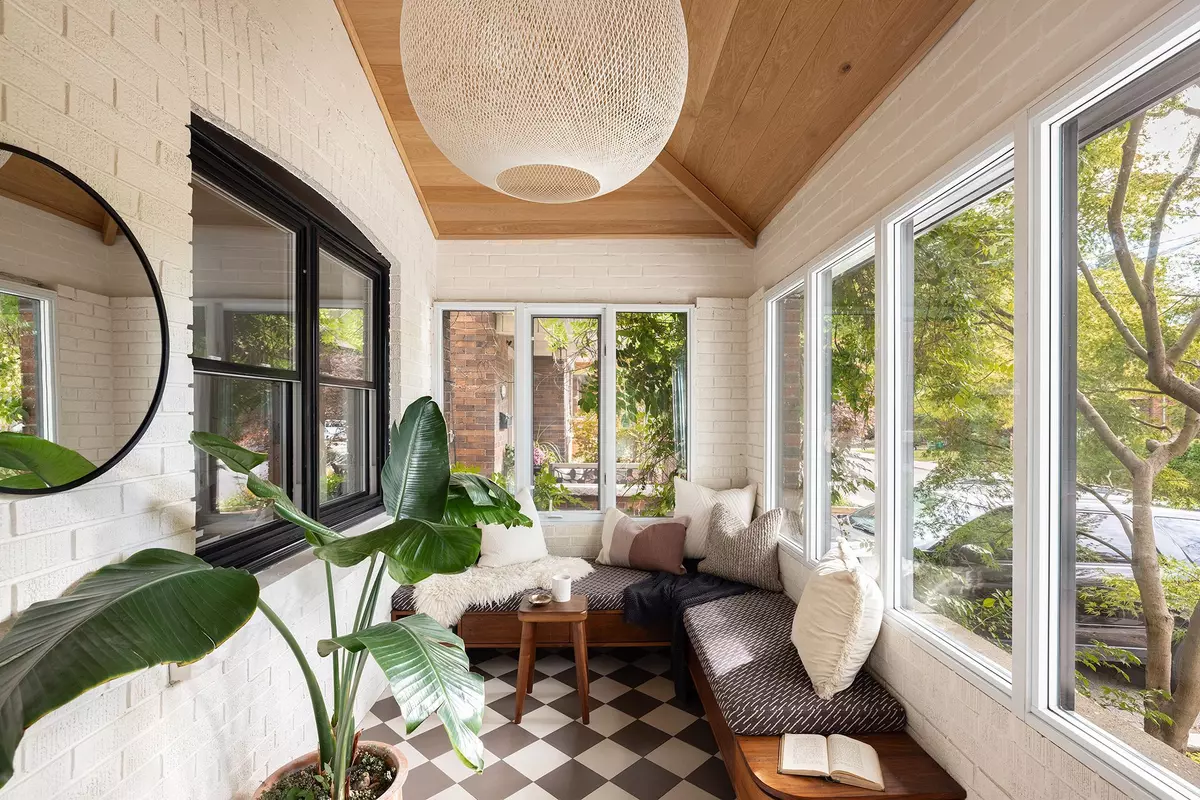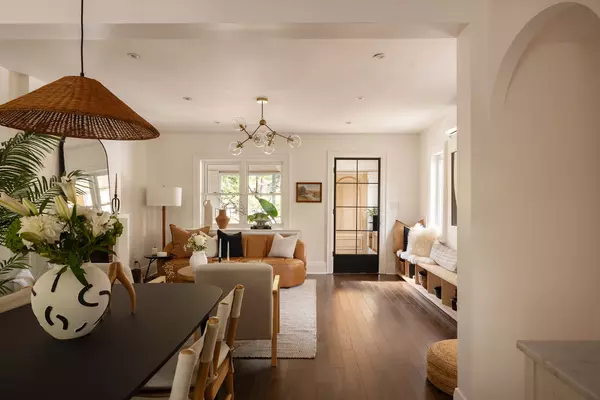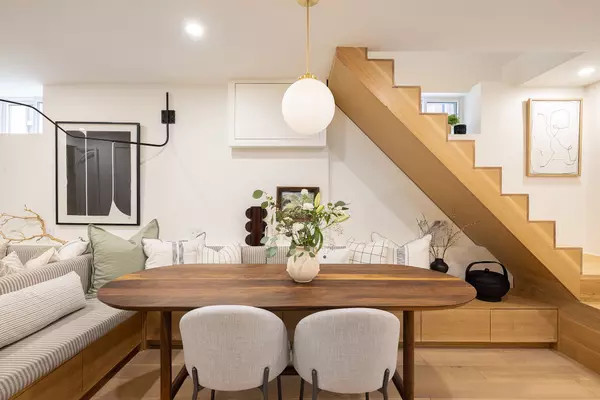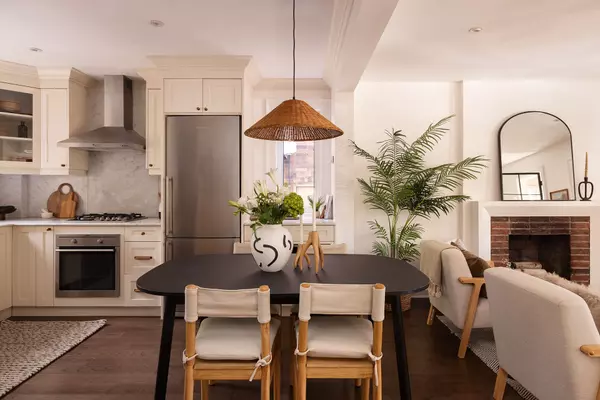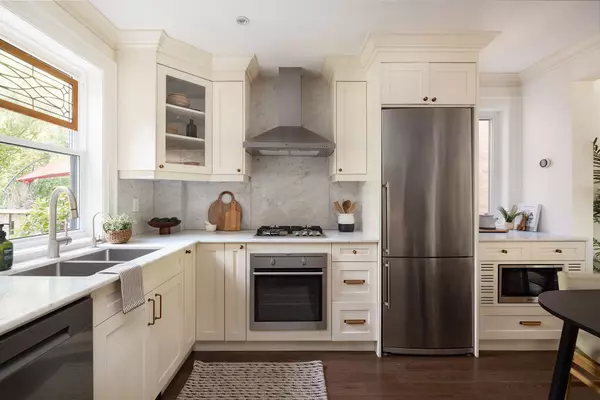$1,600,000
$1,298,000
23.3%For more information regarding the value of a property, please contact us for a free consultation.
30 Saint Marks RD Toronto W02, ON M6S 2H8
3 Beds
3 Baths
Key Details
Sold Price $1,600,000
Property Type Single Family Home
Sub Type Detached
Listing Status Sold
Purchase Type For Sale
Approx. Sqft 1100-1500
MLS Listing ID W9392252
Sold Date 12/17/24
Style 2-Storey
Bedrooms 3
Annual Tax Amount $6,015
Tax Year 2024
Property Description
This Stunning Two-Bedroom Plus One Home Was Featured In House and Home Magazine-2015! With So Many Custom & Hand-Crafted Details, Including Every Door In The House, The Charm Of This Home Will Grab Your Attention From The Moment You Walk In. You Will Appreciate The Renovated Basement & Sunroom (2021) Both With Ample Custom-Built Storage and Heated Flooring. The Main & Second Floors Were completely Updated In 2012 Preserving The Original Trim & Character & Included New Windows. The Air Conditioning Was Installed in 2018, & The Roof Was Replaced In 2019. The Whole Home Has Been Freshly Painted In A Soft White Tone & Offers A Neutral Backdrop For The Stunning Wood-Burning Fireplace A Perfect Place To Sit On A Chilly Autumn Evening With Friends & Family. The Elegant Kitchen, With Crown Mounding & Stainless Steel Appliances, Feature Custom White Shaker Cabinetry With Marble Countertops & Backsplash. Access To The Backyard Is Found Through A Lovely Back Mudroom & Convenient Main Floor Guest Bathroom. Located In The Humber River Parkland.
Location
State ON
County Toronto
Community Runnymede-Bloor West Village
Area Toronto
Region Runnymede-Bloor West Village
City Region Runnymede-Bloor West Village
Rooms
Family Room No
Basement Finished, Full
Kitchen 1
Separate Den/Office 1
Interior
Interior Features Sump Pump
Cooling Wall Unit(s)
Fireplaces Number 1
Fireplaces Type Wood
Exterior
Exterior Feature Deck, Patio
Parking Features Private
Garage Spaces 4.0
Pool None
Roof Type Asphalt Shingle
Lot Frontage 25.0
Lot Depth 71.75
Total Parking Spaces 4
Building
Foundation Poured Concrete
Read Less
Want to know what your home might be worth? Contact us for a FREE valuation!

Our team is ready to help you sell your home for the highest possible price ASAP

