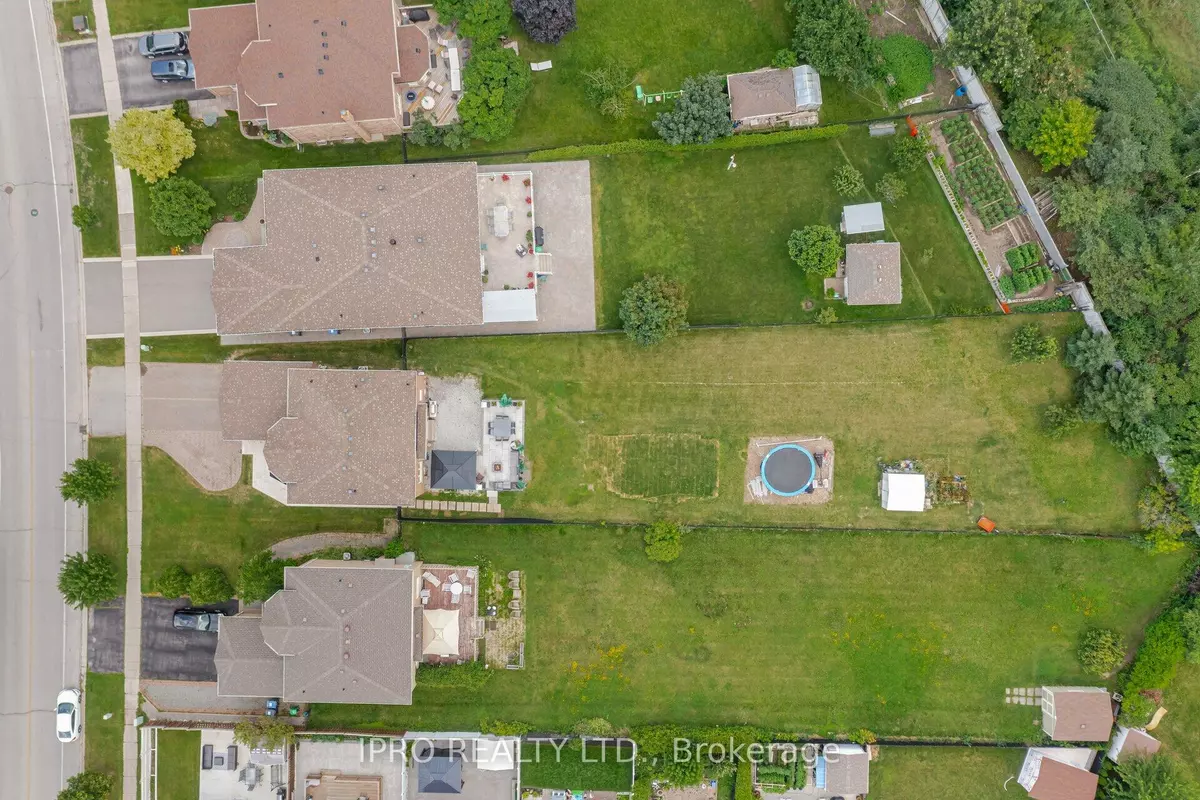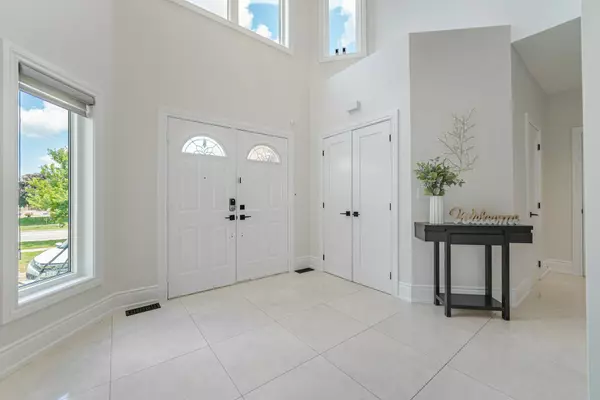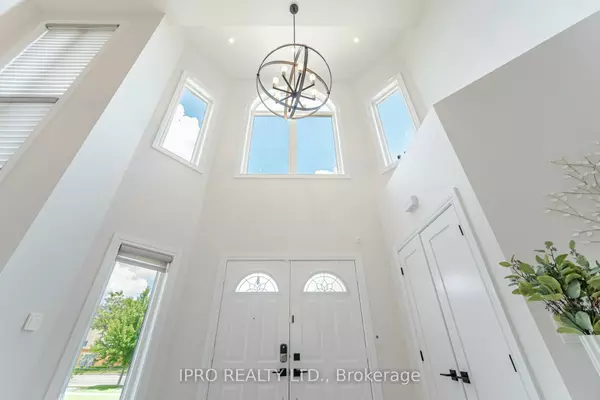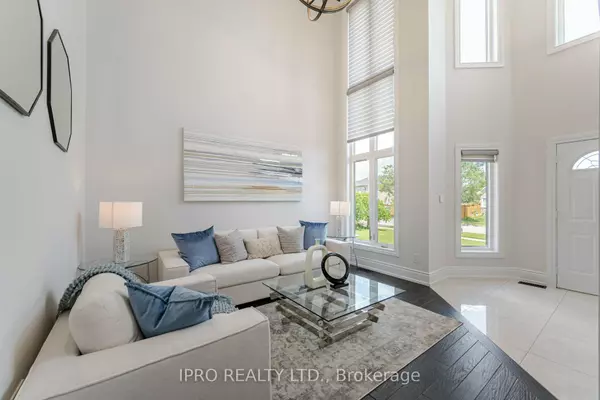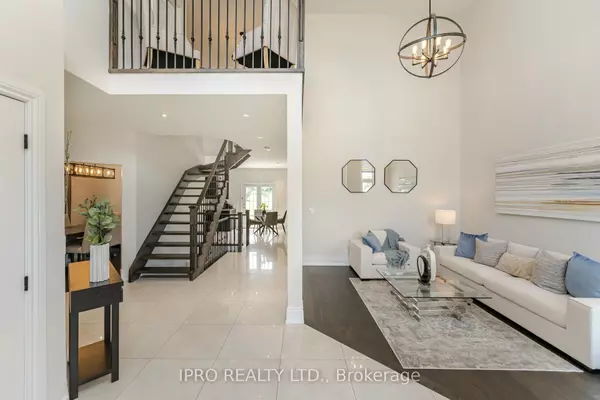$1,350,000
$1,369,900
1.5%For more information regarding the value of a property, please contact us for a free consultation.
176 Landsbridge ST Caledon, ON L7E 2A9
4 Beds
3 Baths
Key Details
Sold Price $1,350,000
Property Type Single Family Home
Sub Type Detached
Listing Status Sold
Purchase Type For Sale
Approx. Sqft 2000-2500
MLS Listing ID W9379180
Sold Date 11/28/24
Style 2-Storey
Bedrooms 4
Annual Tax Amount $5,985
Tax Year 2024
Property Description
Stunning 3+1 detached home is filled with upgrades and high-end finishes. The open-concept floor plan features a beautiful, light-filled open-to-above living room. The spacious family room boasts custom built-ins, while the chef's kitchen impresses with quartz countertops, stainless steel appliances, and a charming farm sink. 9-foot ceilings on the main floor give this home a sleek, modern touch and enhance all the oversized windows in the space. Each upgraded bathroom is designed with both style and function in mind. The finished basement offers a large recreation room and a fourth bedroom, perfect for guests or additional family space. Throughout this beautiful family home you will find custom details such as hand scraped hardwood floors, 24 inch porcelain tiles, grand floating wood staircase, upgraded doors, hardware and trim, electric fireplace, upgraded bathrooms, upgraded insulation, windows (2018), modern lighting, 200 amp electrical panel, newer furnace (2020), owned tankless water heater, sprinkler system, stone steps and interlocking. Oversized driveway with ample parking and spacious 2 car garage with great ceiling height for extra storage.
Location
State ON
County Peel
Community Bolton East
Area Peel
Region Bolton East
City Region Bolton East
Rooms
Family Room Yes
Basement Finished
Kitchen 1
Separate Den/Office 1
Interior
Interior Features Carpet Free, On Demand Water Heater, Water Heater Owned
Cooling Central Air
Exterior
Parking Features Available
Garage Spaces 6.0
Pool None
Roof Type Asphalt Shingle
Lot Frontage 48.22
Lot Depth 296.96
Total Parking Spaces 6
Building
Foundation Poured Concrete
Read Less
Want to know what your home might be worth? Contact us for a FREE valuation!

Our team is ready to help you sell your home for the highest possible price ASAP

