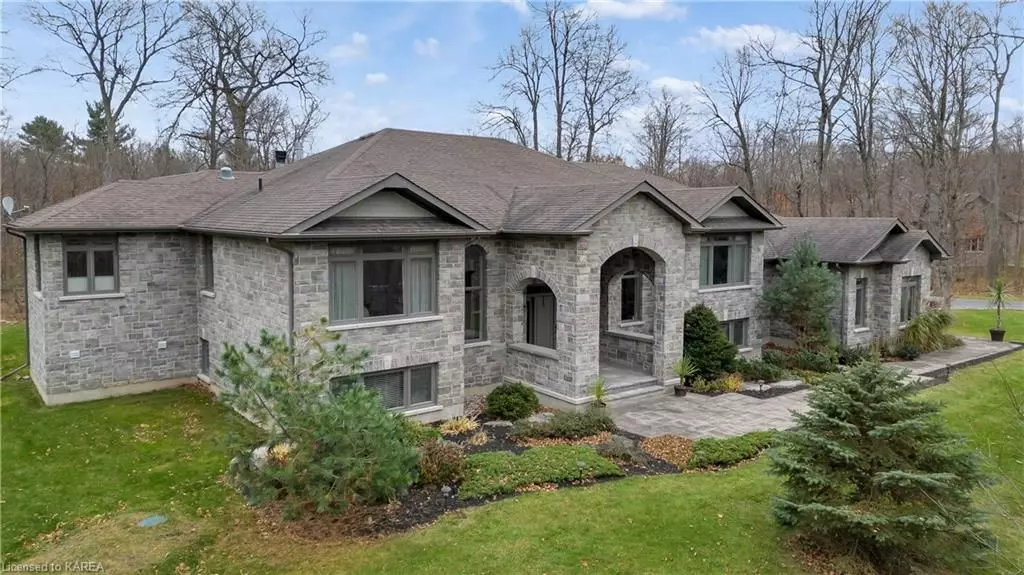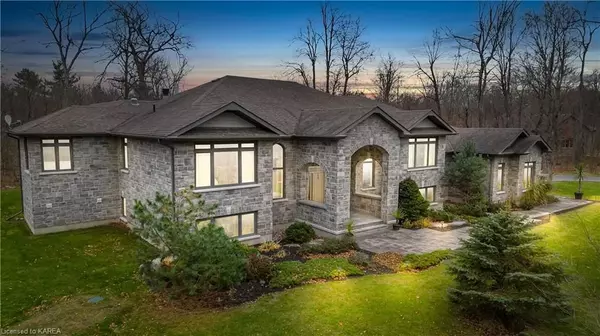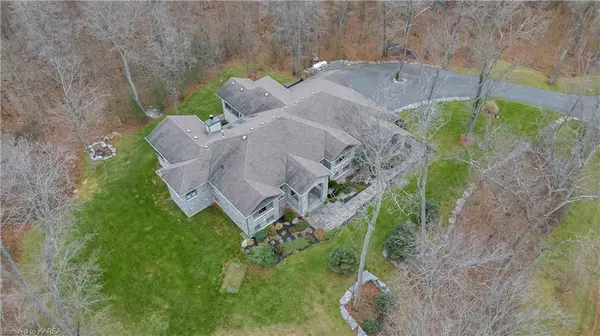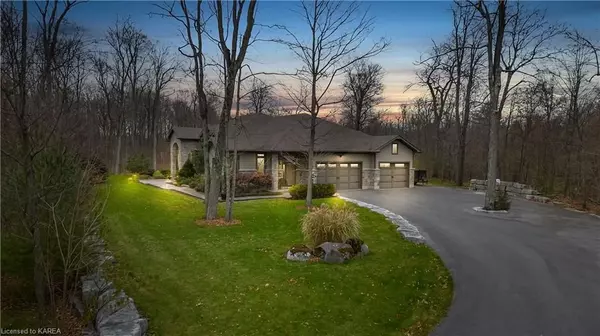$1,900,000
$1,997,000
4.9%For more information regarding the value of a property, please contact us for a free consultation.
120 DEER CREEK DR South Frontenac, ON K0H 1M0
5 Beds
4 Baths
2,967 SqFt
Key Details
Sold Price $1,900,000
Property Type Single Family Home
Sub Type Detached
Listing Status Sold
Purchase Type For Sale
Square Footage 2,967 sqft
Price per Sqft $640
MLS Listing ID X9024774
Sold Date 10/17/24
Style Bungalow-Raised
Bedrooms 5
Annual Tax Amount $8,518
Tax Year 2023
Lot Size 2.000 Acres
Property Description
Every once in a while, a near perfect real estate combination graces the market featuring an unbeatable combination of location and high-end craftsmanship. 120 Deer Creek Drive, nestled amongst the trees and executive homes, a short 15 minutes North of Kingston. Located in the sought after Deer Creek Estates subdivision. Designed and built for and by the owner of ‘Destin Homes.' This exceptional property oriented just perfectly on the 2 acre lot to compliment the natural topography & light. Just shy of 5800 sq.ft. of high-end finishes over two levels w/a walkout basement. An impressive main entry foyer offers a walk-in closet easily drawing you to the main floor open layout. Custom Hickory railings, stairs & gleaming hardwood. A gourmet kitchen with an abundance of hand-crafted cabinetry, quartz countertops, top-of-the-line appliances, a large centre island that overlooks the breakfast room that features its own wet bar area. Patio doors lead to the 3-season room w/panoramic views of the grounds & a second patio door to access rear yard. Great room features a propane fireplace, 3 skylights & an oversized picture window. A separate formal dining room large enough to host many family gatherings. Primary bedroom features its own private deck, walk-in closet w/built-in cabinetry & a luxurious 5-piece ensuite. Additional bedroom with walk-in closet and a main 4-pc bath. Steps to a main floor third bedroom currently used as an office & a 3-piece bath that features large closet and in-floor heating. Inside entry from the fully insulated 3-car garage. Walk-out lower level w/huge rec room that features a wet bar, wood-burning fireplace & oversized glass doors to lower patio. Two additional bedrooms (one currently used as a gym) and a 4-pc bathroom. Laundry room / craft room with built-in cabinets. Additional storage room that could be converted to a workshop which has walk-up access to the 3-car garage. Enjoy the tranquil setting of this unique home that is sure to impress.
Location
State ON
County Frontenac
Community Frontenac South
Area Frontenac
Zoning RU1
Region Frontenac South
City Region Frontenac South
Rooms
Basement Walk-Out, Separate Entrance
Kitchen 1
Separate Den/Office 2
Interior
Interior Features Water Heater Owned, Sump Pump
Cooling Central Air
Fireplaces Number 2
Fireplaces Type Propane
Laundry In Basement
Exterior
Exterior Feature Backs On Green Belt, Deck
Parking Features Other, Inside Entry
Garage Spaces 9.0
Pool None
Community Features Park
View Forest, Trees/Woods
Roof Type Asphalt Shingle
Lot Frontage 293.0
Lot Depth 118.0
Exposure West
Total Parking Spaces 9
Building
Lot Description Irregular Lot
Foundation Concrete, Poured Concrete
New Construction false
Others
Senior Community Yes
Read Less
Want to know what your home might be worth? Contact us for a FREE valuation!

Our team is ready to help you sell your home for the highest possible price ASAP





