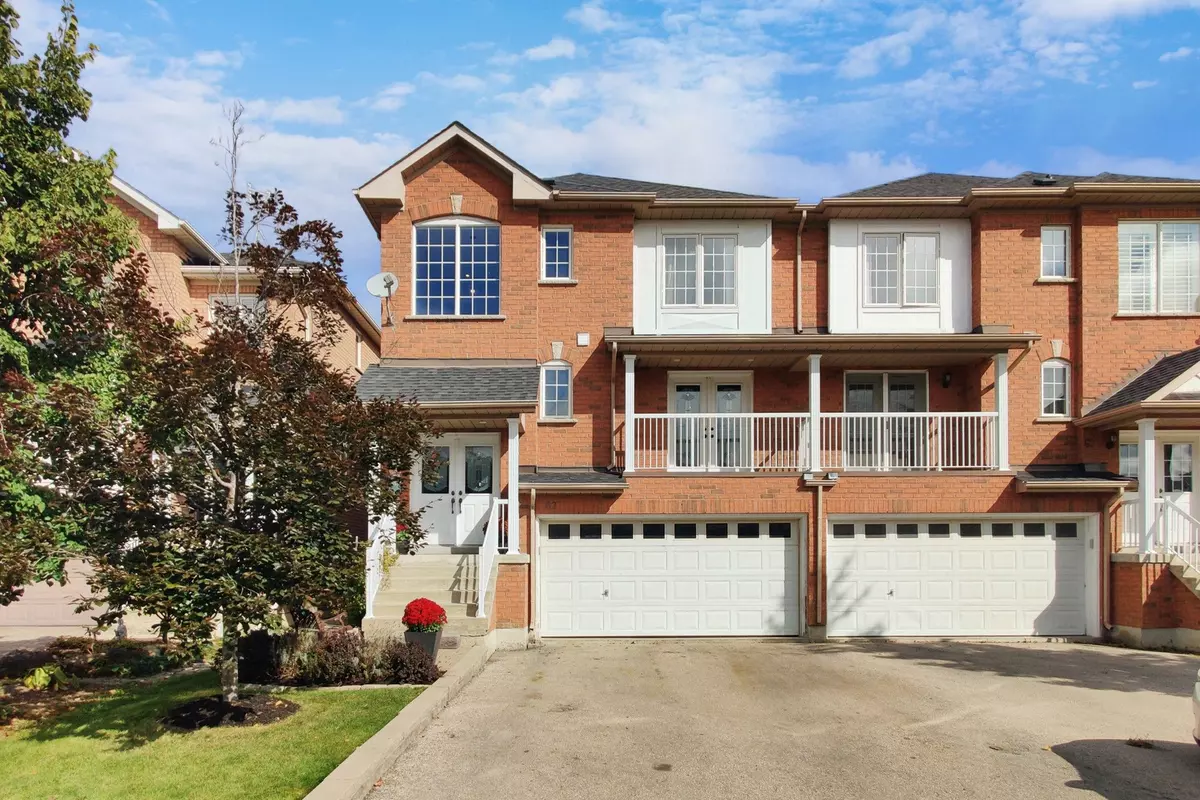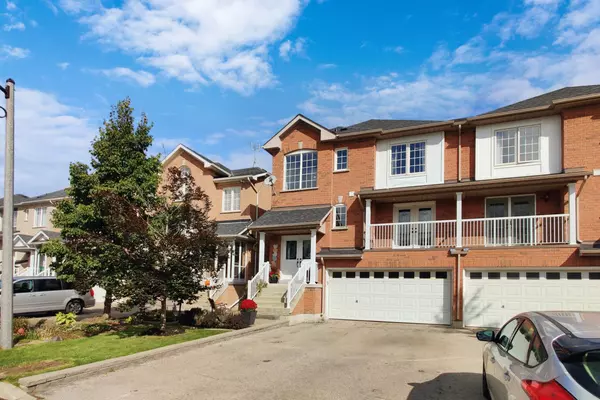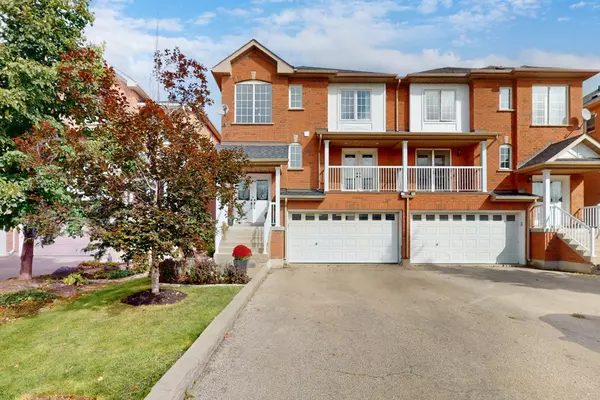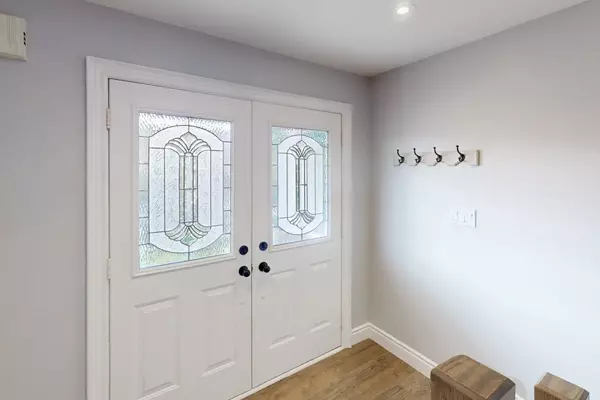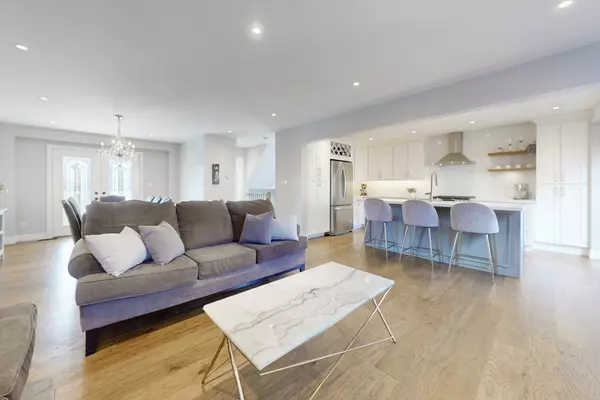$987,000
$989,000
0.2%For more information regarding the value of a property, please contact us for a free consultation.
62 Knoll Haven CIR Caledon, ON L7E 2V5
4 Beds
3 Baths
Key Details
Sold Price $987,000
Property Type Multi-Family
Sub Type Semi-Detached
Listing Status Sold
Purchase Type For Sale
Approx. Sqft 1500-2000
MLS Listing ID W9397460
Sold Date 12/19/24
Style 3-Storey
Bedrooms 4
Annual Tax Amount $4,103
Tax Year 2024
Property Description
Beautiful three storey wide Semi home with a double car garage in a great family area of Bolton. Close to good schools, parks, and all amenities! Great layout with 1750 square feet of living space throughout. Features of this home include a beautifully renovated kitchen with quartz counters & stainless steel appliances, a large open concept main floor layout with hardwood floors, two walk outs; one to balcony overlooking the back yard and a front terrace facing the front, a nice electric fireplace with mantel in living area, good size upper floor bedrooms and 4 pc ensuite bath and walk in closet in primary bedroom. Above grade basement with a walk out to a lovely yard, access to a large double car garage from the home, a renovated rec room which can also be used as an additional bedroom and a full size laundry/mechanical room. Lots of storage space and closets. The exterior features a wide private drive with lots of parking, a lovely yard with pattern concrete and a gas BBQ connection, a garden shed and lovely gardens. This is a great home conveniently located on a quiet circle and a close to schools. (James Bolton PS, St. Michael's Catholic Secondary School, St. John Paul Catholic Elementary and Humberview SS). Great for first time buyers or empty nesters.
Location
State ON
County Peel
Community Bolton North
Area Peel
Zoning residential
Region Bolton North
City Region Bolton North
Rooms
Family Room No
Basement Finished with Walk-Out
Kitchen 1
Separate Den/Office 1
Interior
Interior Features Central Vacuum
Cooling Central Air
Fireplaces Number 1
Fireplaces Type Electric
Exterior
Exterior Feature Deck, Patio, Paved Yard, Porch
Parking Features Private
Garage Spaces 4.0
Pool None
Roof Type Asphalt Shingle
Lot Frontage 31.07
Lot Depth 78.3
Total Parking Spaces 4
Building
Foundation Concrete
Read Less
Want to know what your home might be worth? Contact us for a FREE valuation!

Our team is ready to help you sell your home for the highest possible price ASAP

