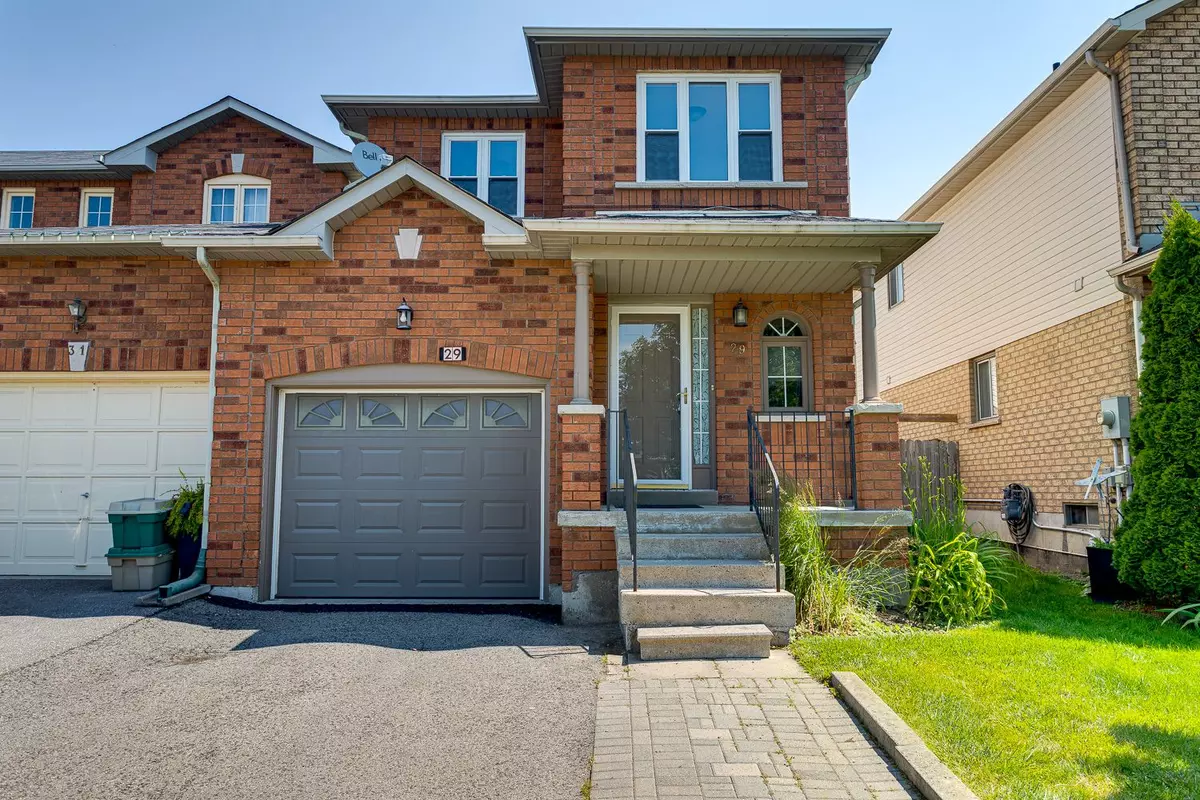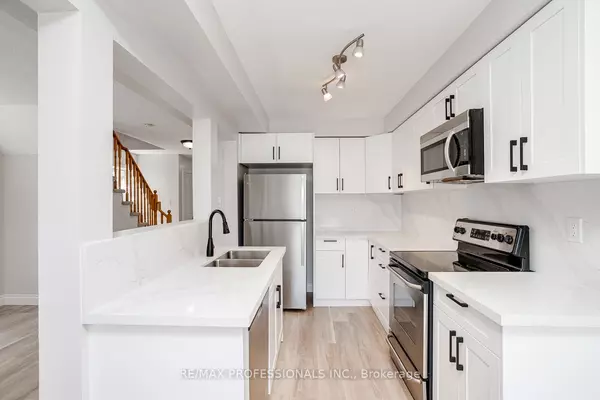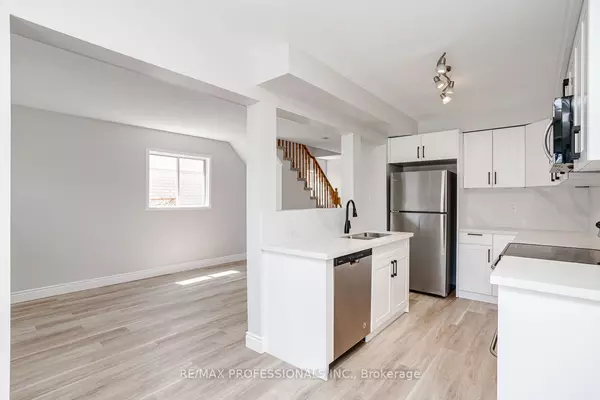$715,000
$719,000
0.6%For more information regarding the value of a property, please contact us for a free consultation.
29 Somerscales DR Clarington, ON L1C 5B6
3 Beds
3 Baths
Key Details
Sold Price $715,000
Property Type Townhouse
Sub Type Att/Row/Townhouse
Listing Status Sold
Purchase Type For Sale
Approx. Sqft 1100-1500
MLS Listing ID E9377277
Sold Date 12/09/24
Style 2-Storey
Bedrooms 3
Annual Tax Amount $3,182
Tax Year 2023
Property Description
Beautifully updated 3-bedroom, 3-bathroom townhome, connected only by the garage, nestled on a serene street in a family-friendly neighbourhood. The main floor has just undergone extensive renovations, featuring new flooring and a modern kitchen adorned with quartz countertops. All bathrooms have been tastefully updated, including a convenient powder room on the main level. The second floor hosts three bedrooms, highlighted by a spacious primary suite complete with a luxurious 4-piece ensuite, 2 additional spacious bedrooms and a renovated main bathroom. The basement offers a recreation room, with plumbing rough-in for an additional bathroom. Enjoy the generous backyard, which includes a deck perfect for outdoor gatherings. Located in a prime area of Bowmanville, this home is within walking distance to a variety of amenities. With parking for two cars in the driveway and a garage connection, this property is a must-see!
Location
State ON
County Durham
Community Bowmanville
Area Durham
Zoning R3
Region Bowmanville
City Region Bowmanville
Rooms
Family Room Yes
Basement Finished
Kitchen 1
Interior
Interior Features Rough-In Bath, Water Heater
Cooling Central Air
Exterior
Exterior Feature Deck
Parking Features Private Double
Garage Spaces 3.0
Pool None
Roof Type Asphalt Shingle
Lot Frontage 26.51
Lot Depth 113.06
Total Parking Spaces 3
Building
Foundation Poured Concrete
Read Less
Want to know what your home might be worth? Contact us for a FREE valuation!

Our team is ready to help you sell your home for the highest possible price ASAP





