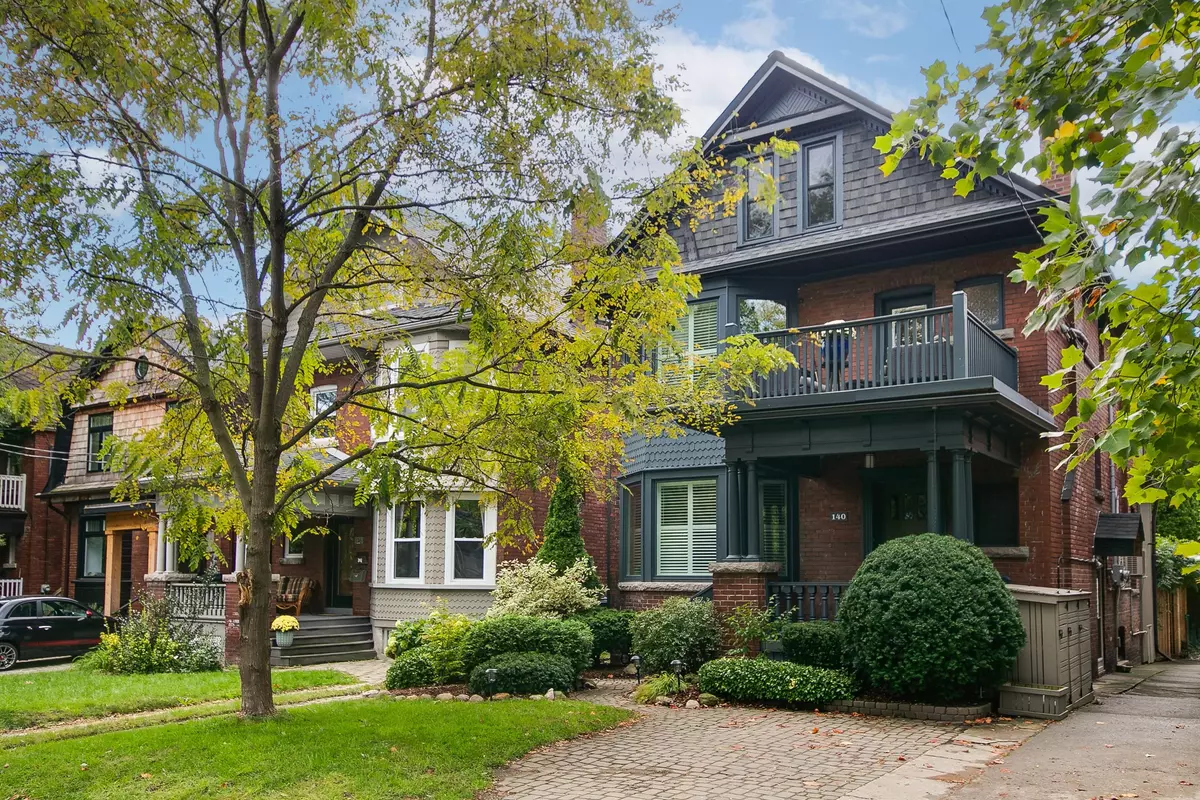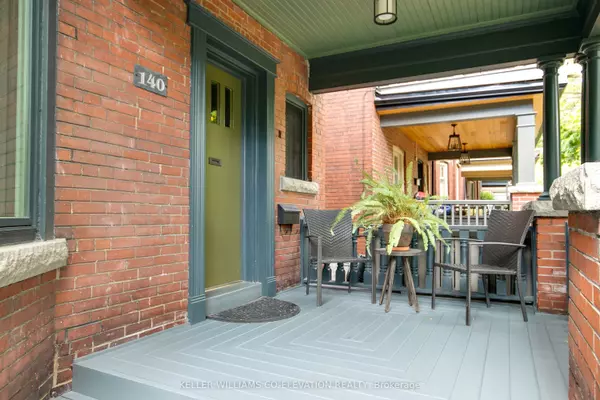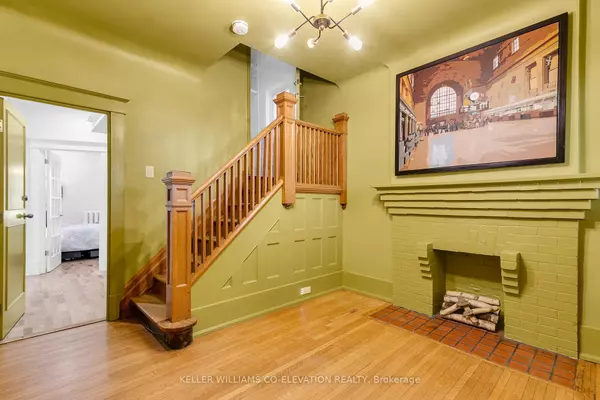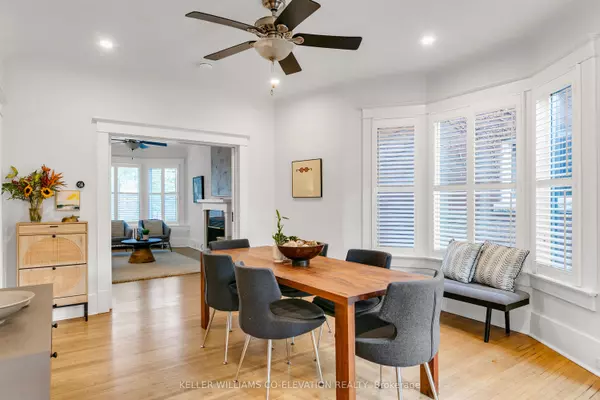$2,100,000
$1,899,000
10.6%For more information regarding the value of a property, please contact us for a free consultation.
140 Medland ST Toronto W02, ON M6P 2N5
5 Beds
4 Baths
Key Details
Sold Price $2,100,000
Property Type Multi-Family
Sub Type Duplex
Listing Status Sold
Purchase Type For Sale
Approx. Sqft 2000-2500
MLS Listing ID W9395549
Sold Date 12/18/24
Style 2 1/2 Storey
Bedrooms 5
Annual Tax Amount $8,540
Tax Year 2024
Property Description
Rare opportunity to own a grand, detached home in a prime Junction location, now available with vacant possession. Whether you're looking for a single-family home, multiple living arrangements, or income opportunities, this property offers endless possibilities. The upper unit is a spacious two-level suite with 2 bedrooms, 1.5 updated baths, a large kitchen and dining area, generous living space, and a separate office plus two large balconies! The main floor impresses with high ceilings, abundant natural light, and an updated kitchen and bathroom. The living room, with a cozy gas fireplace, overlooks the dining room, which steps out to a private, west-facing backyard. The lower level, also featuring high ceilings, includes 2 bedrooms and 1 bathroom, maximizing living space. Each unit is equipped with its own laundry for added convenience. Living in The Junction means having access to amazing local shops, restaurants, and cafes right at your doorstep. You're just steps away from two subway stations, High Park, grocery stores, and more, making this the perfect blend of vibrant urban living and everyday convenience. A rare & special find in the city.
Location
State ON
County Toronto
Community Junction Area
Area Toronto
Region Junction Area
City Region Junction Area
Rooms
Family Room No
Basement Apartment
Kitchen 3
Separate Den/Office 2
Interior
Interior Features Storage, Carpet Free
Cooling Wall Unit(s)
Fireplaces Type Natural Gas
Exterior
Exterior Feature Deck, Landscaped
Parking Features Front Yard Parking
Garage Spaces 1.0
Pool None
Roof Type Asphalt Shingle
Lot Frontage 30.0
Lot Depth 110.0
Total Parking Spaces 1
Building
Foundation Unknown
Read Less
Want to know what your home might be worth? Contact us for a FREE valuation!

Our team is ready to help you sell your home for the highest possible price ASAP





