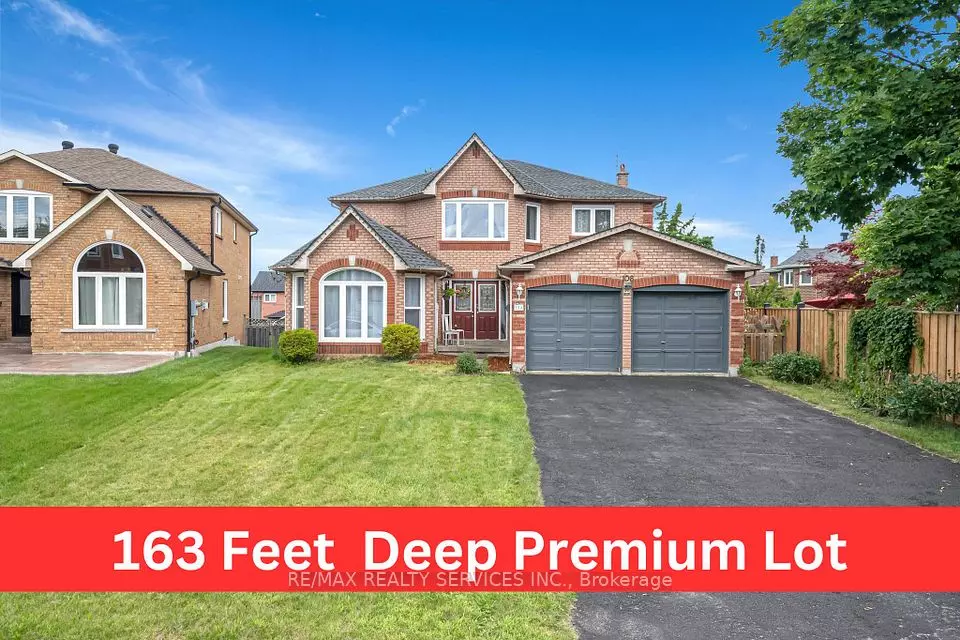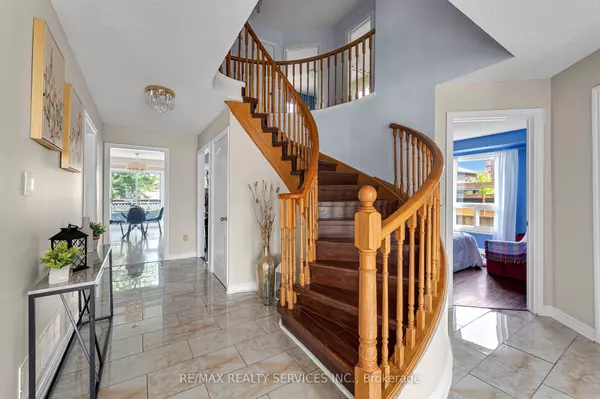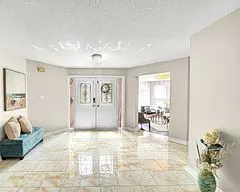$1,248,900
$1,249,900
0.1%For more information regarding the value of a property, please contact us for a free consultation.
108 Wilce DR Ajax, ON L1T 3K4
5 Beds
3 Baths
Key Details
Sold Price $1,248,900
Property Type Single Family Home
Sub Type Detached
Listing Status Sold
Purchase Type For Sale
Approx. Sqft 2500-3000
MLS Listing ID E9350950
Sold Date 12/06/24
Style 2-Storey
Bedrooms 5
Annual Tax Amount $8,870
Tax Year 2024
Property Description
Golden Opportunity! To Own A Beautiful 2 Storey Executive Home On An Expansive 163 ft Deep Premium Lot! Approximate 2850 sqft Above the Ground. Most Walls Are Freshly Painted! Nestled In The Highly Sought-After Community Of Westney Heights! Main Floor Features Double Door Entry Leading To A Grand Foyer. Separate Sun-Filled Living, Dining & Family Room with Fireplace & W/O To Deck, Ideal for Entertaining Friends & Family! Main Floor Office/Bedroom Is Perfect For Work From Home & Relaxing. Chef Delight Kitchen with Quartz Countertop, Classy Backsplash, S/S Appliances & Breakfast Area With W/O To Deck. Main Floor Laundry Has Direct Access To Garage & Garden. Upper Level Boasts A Huge Master Bedroom With 5 Pcs Ensuite, W/I His /Her Closets & Sitting Area, 3 Additional Bedrooms With Large Closets & 4 pc Bath. Double Garage & Ample Parking Space In The driveway to Fit 4 Plus Cars with No Sidewalk. This Luxury Home Offers The Perfect Blend Of Elegance, Comfort & Functionality. Close To Shopping Centre, Groceries, Costco, Restaurants, Place Of Worship, Community Center, Top-Rated Schools, Parks, Hospitals, Go, Hwy 401, 407 & Public Transit.
Location
State ON
County Durham
Community Central West
Area Durham
Zoning Residential
Region Central West
City Region Central West
Rooms
Family Room Yes
Basement Full, Partially Finished
Kitchen 1
Separate Den/Office 1
Interior
Interior Features Carpet Free
Cooling Central Air
Fireplaces Number 1
Exterior
Parking Features Private Double
Garage Spaces 6.0
Pool None
Roof Type Shingles
Lot Frontage 45.31
Lot Depth 163.87
Total Parking Spaces 6
Building
Foundation Unknown
Read Less
Want to know what your home might be worth? Contact us for a FREE valuation!

Our team is ready to help you sell your home for the highest possible price ASAP





