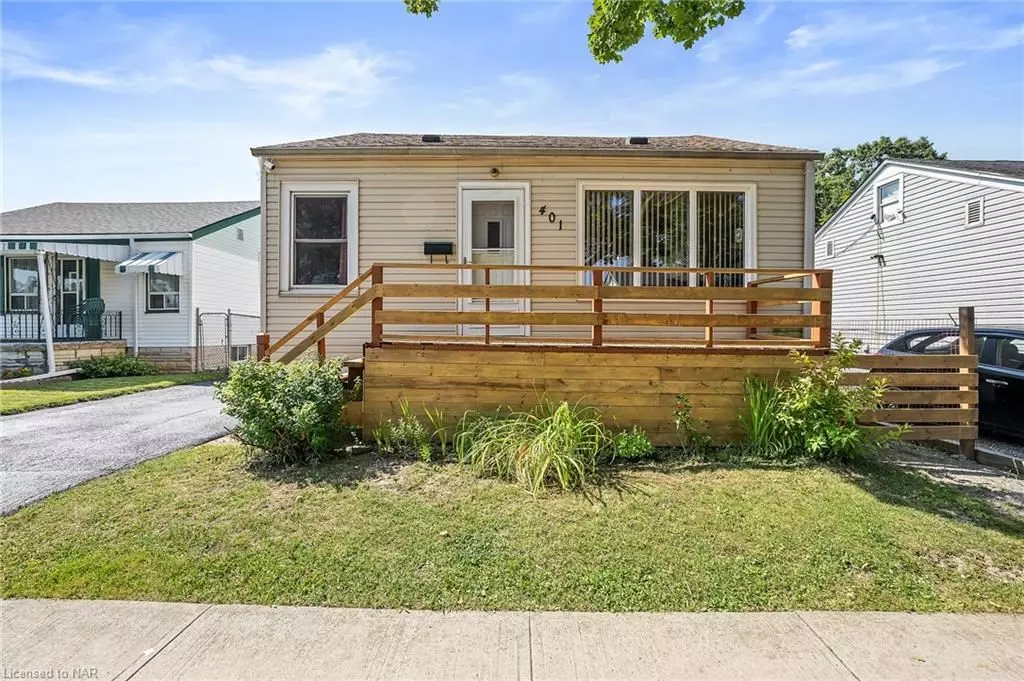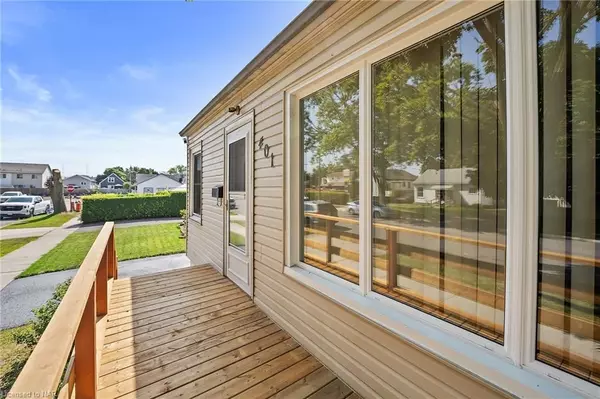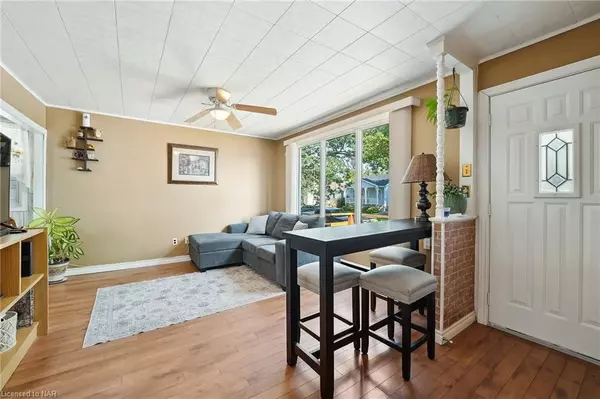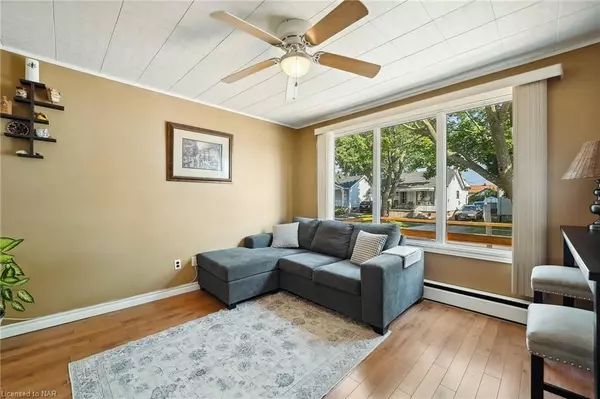$440,000
$439,900
For more information regarding the value of a property, please contact us for a free consultation.
401 HENNEPIN AVE Niagara, ON L3B 4T4
3 Beds
2 Baths
1,067 SqFt
Key Details
Sold Price $440,000
Property Type Single Family Home
Sub Type Detached
Listing Status Sold
Purchase Type For Sale
Square Footage 1,067 sqft
Price per Sqft $412
MLS Listing ID X9407906
Sold Date 10/17/24
Style Bungalow
Bedrooms 3
Annual Tax Amount $2,302
Tax Year 2023
Property Description
Adorable bungalow located in Welland, featuring an updated front deck that truly makes this home stand out. This charming property offers 3+1 bedrooms and 1.5 bathrooms. The cozy living room, with its large bay window, allows natural light to flood the space. The eat-in kitchen provides plenty of cupboard and countertop space.
The main floor boasts three generously sized bedrooms and a large 4-piece bathroom that also includes laundry for your convenience. Additionally, enjoy a versatile loft space that can serve as extra storage or a children's playroom. The finished basement features a large rec room, an additional bedroom, and an office, making it perfect for working from home or providing extra living space for large families.
The backyard is fully fenced with an above-ground pool and ample space for kids and pets to roam and play or for entertaining family and friends. Conveniently located close to schools, public transit, shopping, and groceries, this home is an ideal choice for comfortable living and investment potential.
Location
State ON
County Niagara
Community 773 - Lincoln/Crowland
Area Niagara
Zoning R3
Region 773 - Lincoln/Crowland
City Region 773 - Lincoln/Crowland
Rooms
Basement Finished, Full
Kitchen 1
Separate Den/Office 1
Interior
Interior Features Other
Cooling Window Unit(s)
Fireplaces Number 1
Exterior
Parking Features Private, Other
Garage Spaces 2.0
Pool None
Community Features Public Transit, Park
Roof Type Asphalt Shingle
Lot Frontage 40.01
Lot Depth 100.25
Exposure South
Total Parking Spaces 2
Building
Foundation Concrete Block
New Construction false
Others
Senior Community No
Read Less
Want to know what your home might be worth? Contact us for a FREE valuation!

Our team is ready to help you sell your home for the highest possible price ASAP





