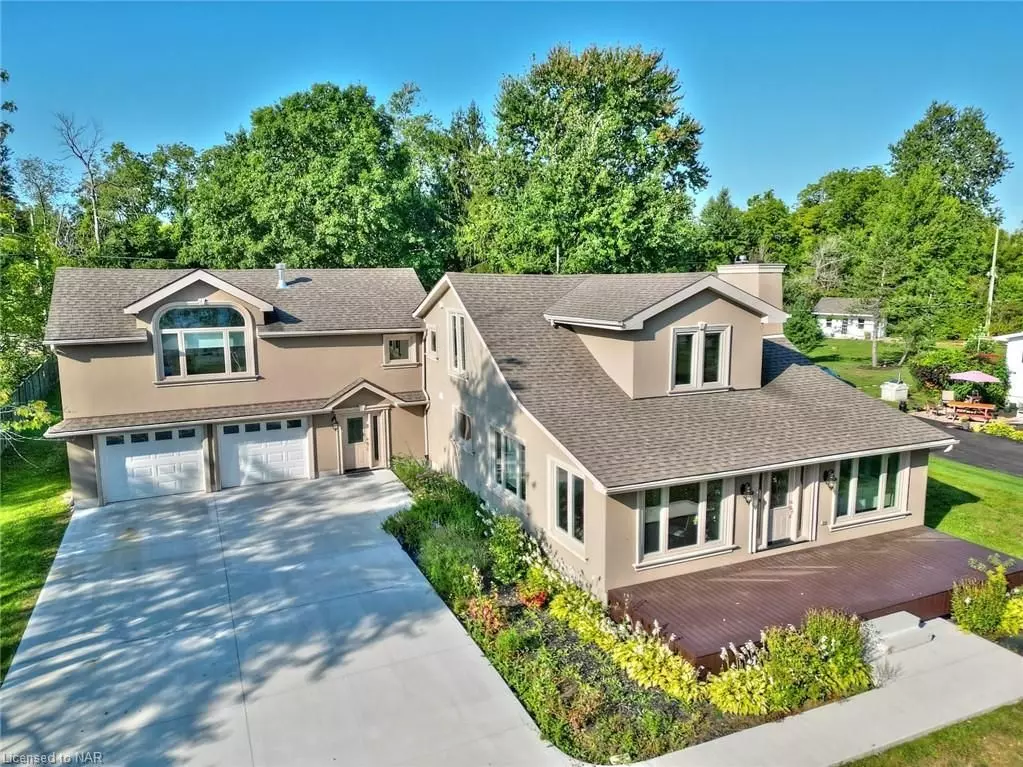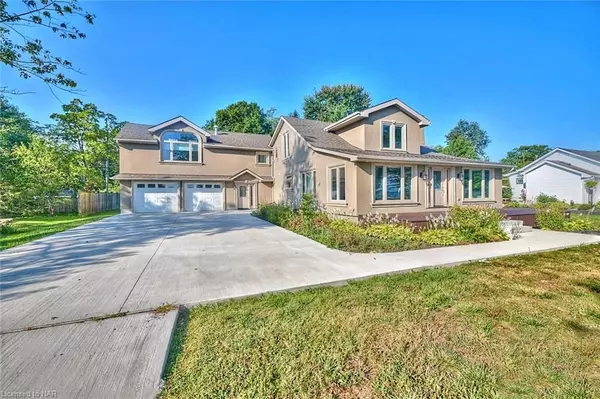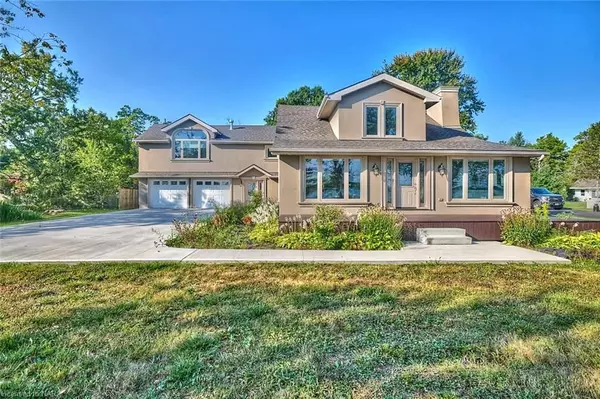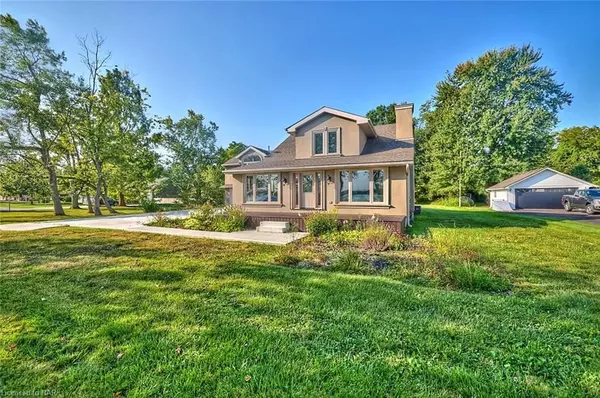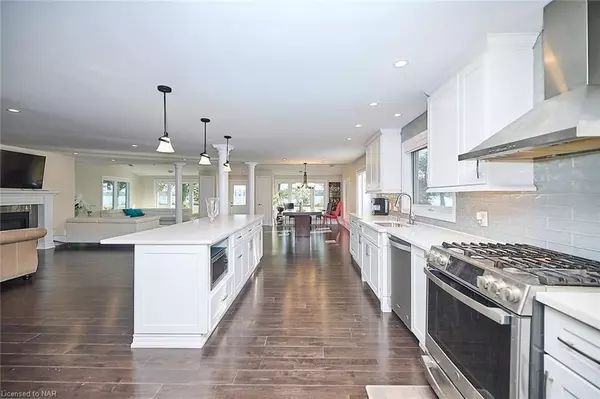$4,200
$4,500
6.7%For more information regarding the value of a property, please contact us for a free consultation.
4229 NIAGARA RIVER Pkwy Fort Erie, ON L0S 1S0
5 Beds
4 Baths
2,724 SqFt
Key Details
Sold Price $4,200
Property Type Single Family Home
Sub Type Detached
Listing Status Sold
Purchase Type For Sale
Square Footage 2,724 sqft
Price per Sqft $1
MLS Listing ID X9409802
Sold Date 10/01/24
Style 2-Storey
Bedrooms 5
Lot Size 0.500 Acres
Property Description
FOR LEASE–Experience unparalleled living in this beautifully remodeled 2-storey home, perfectly situated along the breathtaking Niagara River Parkway with stunning water views. This light-filled, spacious 5-bedroom, 3.5 bathroom home offers the ideal blend of comfort, style, and functionality for family life, entertaining, and relaxation. The main floor welcomes you with an open-concept layout featuring a professional-grade kitchen, perfect for culinary enthusiasts, a cozy living room with a charming fireplace, and an elegant dining area. A convenient 2-pc bathroom, front foyer and garage access completes the main level, designed with both practicality and sophistication in mind. Ascend either of the two sets of hardwood stairs to discover the second-level sleeping quarters. Here, you'll find 3 bedrooms, a 4-pc bathroom, & a laundry room for added convenience. The primary bedroom, located above the garage, serves as a private retreat with a fireplace, walk-in-closet & a spa-like 5-piece ensuite. Indulge in the luxury of a glass-enclosed shower, double sinks, & a freestanding soaker tub. The fully finished basement extends the living space, featuring an additional bedroom, a 3-piece bathroom, a versatile office, and utility & storage areas. Outdoors, the property continues to impress with a spacious back deck, perfect for dining or simply enjoying the serene sights and sounds of nature. The expansive backyard invites you to host bonfires or create your own outdoor oasis. A concrete driveway leads to a 2-car garage, while the front gardens add to the home's curb appeal. Living on the Niagara River Parkway offers more than just a stunning view. Whether you're sitting by the river watching the boats, catching a breathtaking sunrise or sunset, or exploring the nearby Trail on foot, bike, or run, this location is a true haven. With the QEW highway just a 5-minute drive away, you're conveniently connected to Niagara Falls, Toronto, Fort Erie, & the Peace Bridge to Buffalo.
Location
State ON
County Niagara
Community 327 - Black Creek
Area Niagara
Zoning WR
Region 327 - Black Creek
City Region 327 - Black Creek
Rooms
Basement Finished, Full
Kitchen 1
Separate Den/Office 1
Interior
Interior Features Water Treatment, Water Purifier, Water Heater Owned
Cooling Central Air
Fireplaces Number 2
Fireplaces Type Living Room
Exterior
Exterior Feature Deck
Parking Features Private Double, Private, Other, Other
Garage Spaces 8.0
Pool None
Waterfront Description Other
View River, Water
Roof Type Asphalt Shingle
Lot Frontage 98.0
Lot Depth 300.0
Exposure West
Total Parking Spaces 8
Building
Foundation Poured Concrete
New Construction false
Others
Senior Community Yes
Read Less
Want to know what your home might be worth? Contact us for a FREE valuation!

Our team is ready to help you sell your home for the highest possible price ASAP

