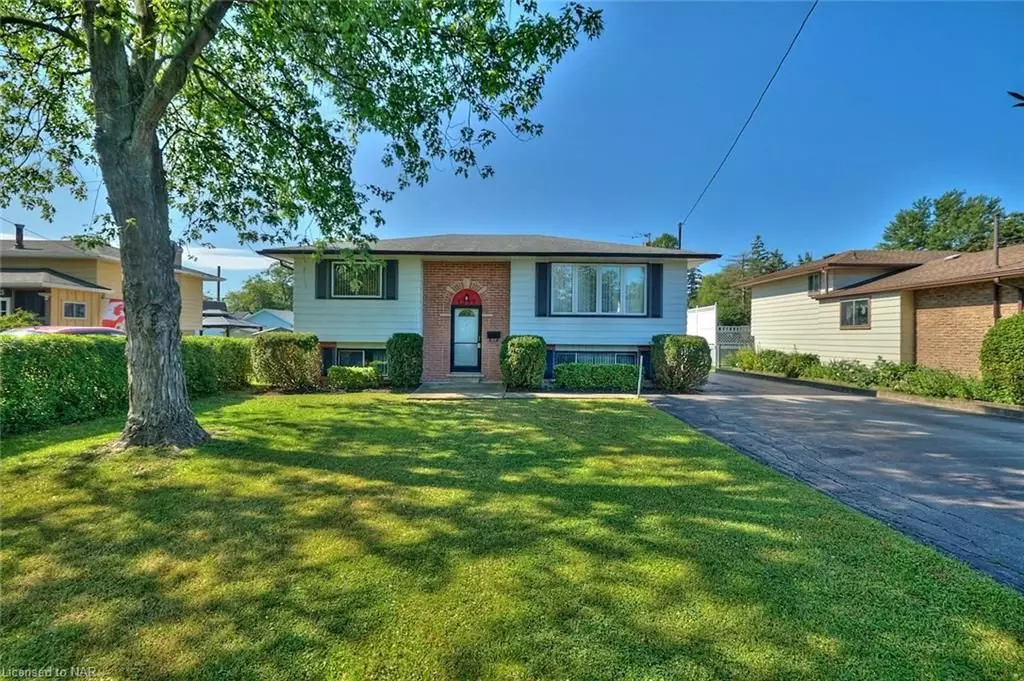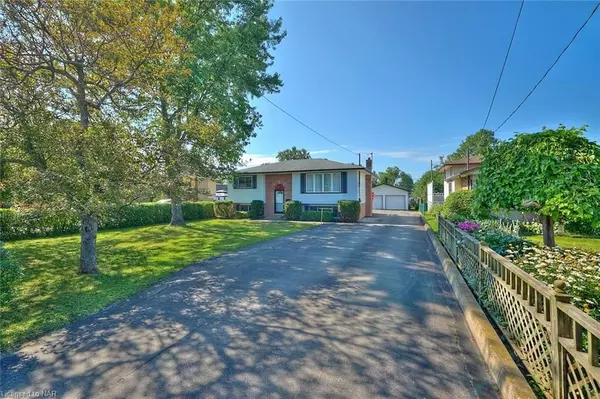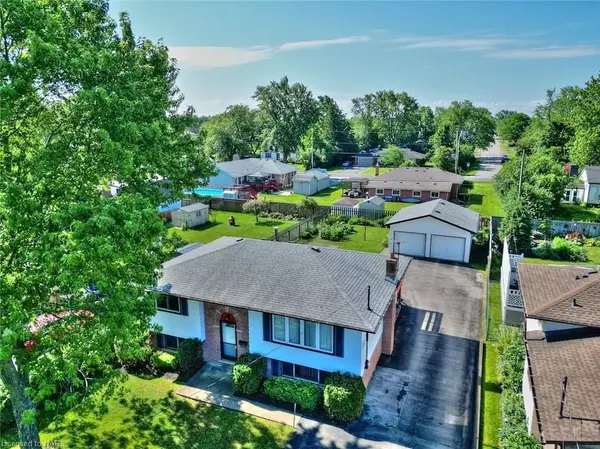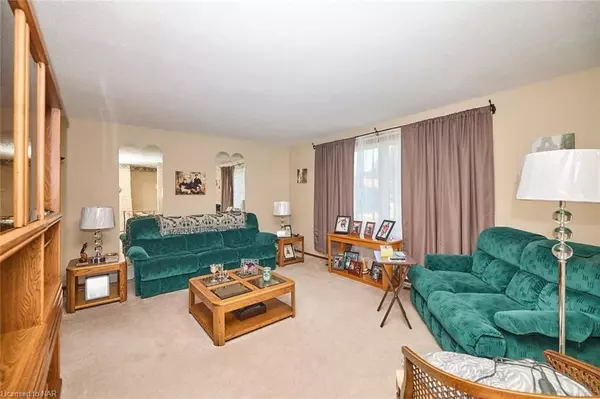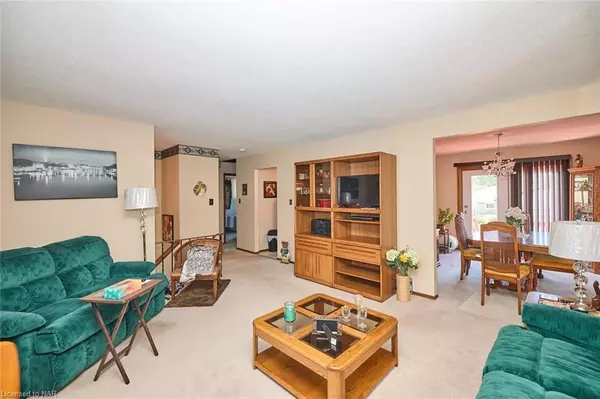$525,000
$549,900
4.5%For more information regarding the value of a property, please contact us for a free consultation.
1389 GARRISON RD Fort Erie, ON L2A 1P4
3 Beds
2 Baths
1,835 SqFt
Key Details
Sold Price $525,000
Property Type Single Family Home
Sub Type Detached
Listing Status Sold
Purchase Type For Sale
Square Footage 1,835 sqft
Price per Sqft $286
MLS Listing ID X9408510
Sold Date 09/24/24
Style 1 1/2 Storey
Bedrooms 3
Annual Tax Amount $3,232
Tax Year 2024
Property Description
SOLID CRESCENT PARK 3-BEDROOM BUNGALOW has in-law suite potential in the finished basement with a separate entrance! Original and only owner! This well-maintained home offers 982 square feet of main floor light-filled living space with an eat-in kitchen, dining room with garden doors to the deck, 2 bedrooms and a 4pc bathroom. The 850 square foot basement features big windows, recroom with wood-burning fireplace and brick surround, a 3rd bedroom, laundry, utility room and an updated 3pc bathroom. There's plenty of room in the fenced-in backyard for playing sports & activities, gardening or relaxing on the raised deck with storage underneath. The large 2-car detached garage is at the end of the long 6-car driveway. The front yard is nicely landscaped and after a long day, catch some shade under the beautiful mature tree. Located within walking distance are two elementary schools, a high school, the Leisureplex arena complex, and a community center complete with a park, splash pad, and sports fields. Plus, you'll be just minutes away from the beautiful shoreline of Lake Erie. It's a 2-minute drive to the QEW highway or 5 minutes the Peace Bridge to Buffalo, NY.
Location
State ON
County Niagara
Community 334 - Crescent Park
Area Niagara
Zoning R1
Region 334 - Crescent Park
City Region 334 - Crescent Park
Rooms
Basement Walk-Up, Finished
Kitchen 1
Separate Den/Office 1
Interior
Cooling Central Air
Fireplaces Number 1
Laundry In Basement, Laundry Room
Exterior
Parking Features Private
Garage Spaces 8.0
Pool None
Roof Type Asphalt Shingle
Lot Frontage 60.0
Lot Depth 175.0
Exposure South
Total Parking Spaces 8
Building
Foundation Concrete Block
New Construction false
Others
Senior Community Yes
Read Less
Want to know what your home might be worth? Contact us for a FREE valuation!

Our team is ready to help you sell your home for the highest possible price ASAP

