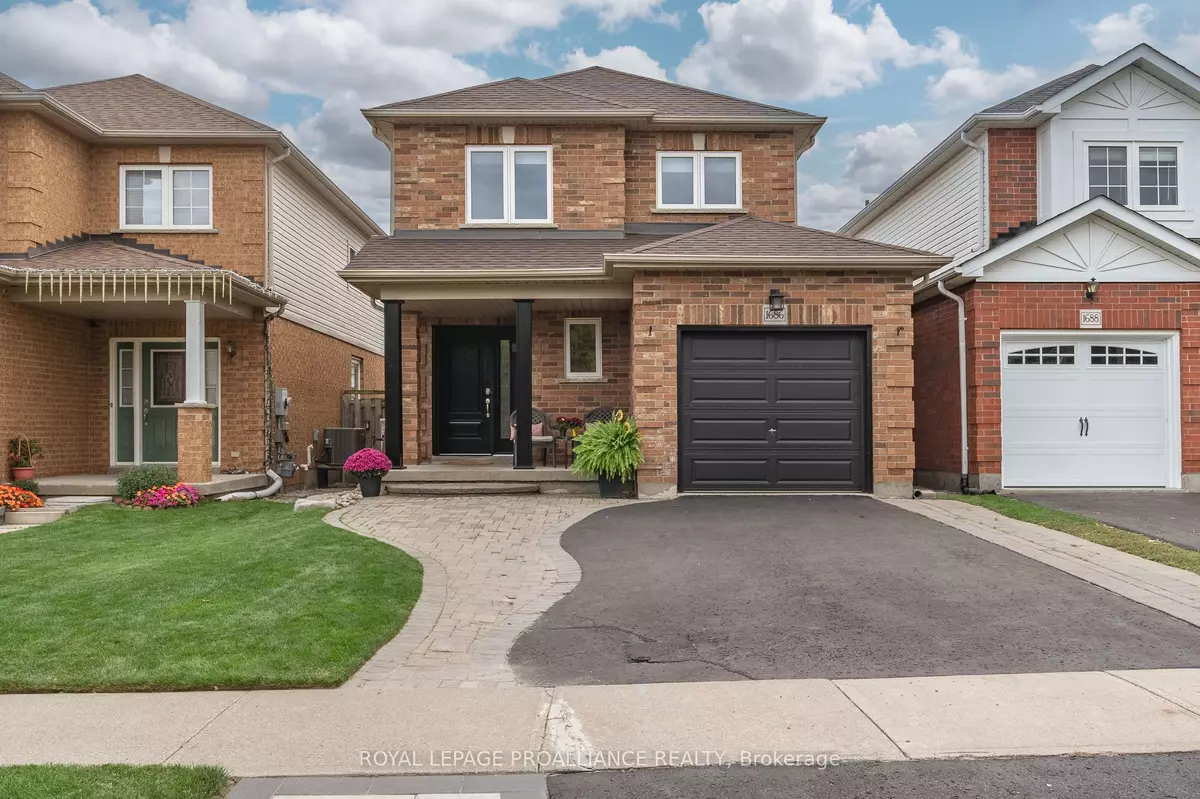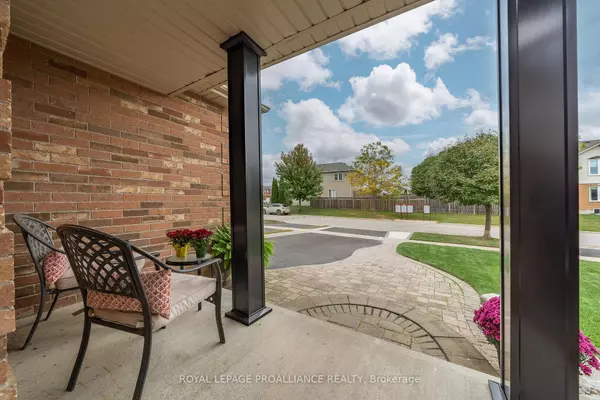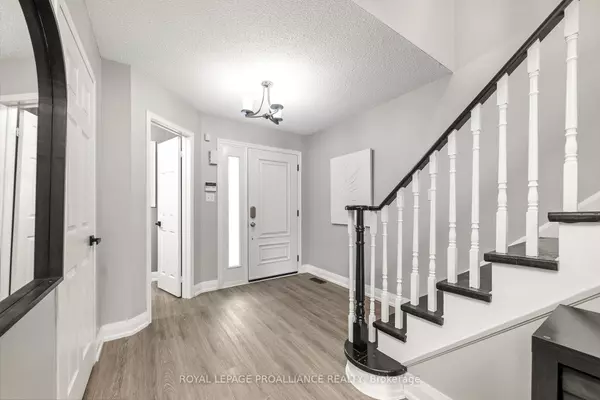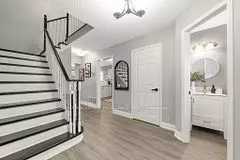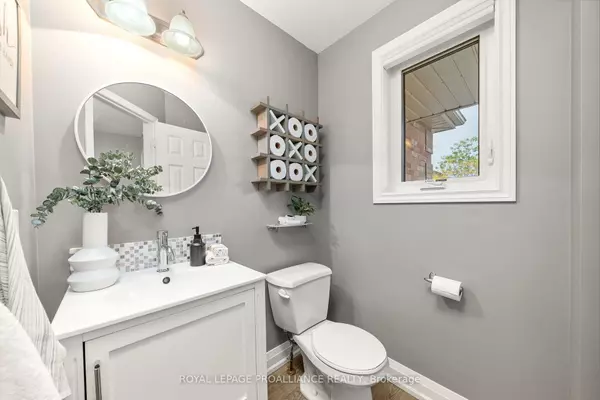$850,000
$849,900
For more information regarding the value of a property, please contact us for a free consultation.
1686 Radcliffe DR Durham, ON L1K 2T2
3 Beds
3 Baths
Key Details
Sold Price $850,000
Property Type Single Family Home
Sub Type Detached
Listing Status Sold
Purchase Type For Sale
MLS Listing ID E9380123
Sold Date 12/02/24
Style 2-Storey
Bedrooms 3
Annual Tax Amount $5,097
Tax Year 2024
Property Description
This charming 3-bedroom, 2.5-bath home has been thoughtfully updated and freshly painted throughout, featuring new vinyl flooring. Nestled on a quiet inner crescent in a welcoming neighbourhood, its perfect for families looking for space and comfort. Step inside to a bright, open foyer that invites you to explore the spacious main floor. The living room, complete with a cozy fireplace, seamlessly connects to the large, updated kitchen. Here, you'll find quartz countertops, stainless steel appliances, and a sliding patio door that opens onto a generous fenced backyard. Enjoy summer days in the above-ground pool and relax on the wraparound deck. Upstairs, the primary bedroom is a private retreat with a walk-in closet and ensuite bathroom. Two additional bedrooms offer ample space for family or guests. All the rooms are bright and welcoming. The finished basement, with its own fireplace, provides a versatile space for entertainment, a home office, or playroom. Conveniently located near Highway 407, top schools, and all essential amenities just minutes away, this home has everything you need.
Location
State ON
County Durham
Community Samac
Area Durham
Region Samac
City Region Samac
Rooms
Family Room Yes
Basement Finished, Full
Kitchen 1
Interior
Interior Features Water Heater Owned
Cooling Central Air
Fireplaces Number 2
Exterior
Parking Features Private
Garage Spaces 3.0
Pool Above Ground
Roof Type Fibreglass Shingle,Asphalt Shingle
Lot Frontage 29.53
Lot Depth 114.83
Total Parking Spaces 3
Building
Foundation Concrete
Read Less
Want to know what your home might be worth? Contact us for a FREE valuation!

Our team is ready to help you sell your home for the highest possible price ASAP

