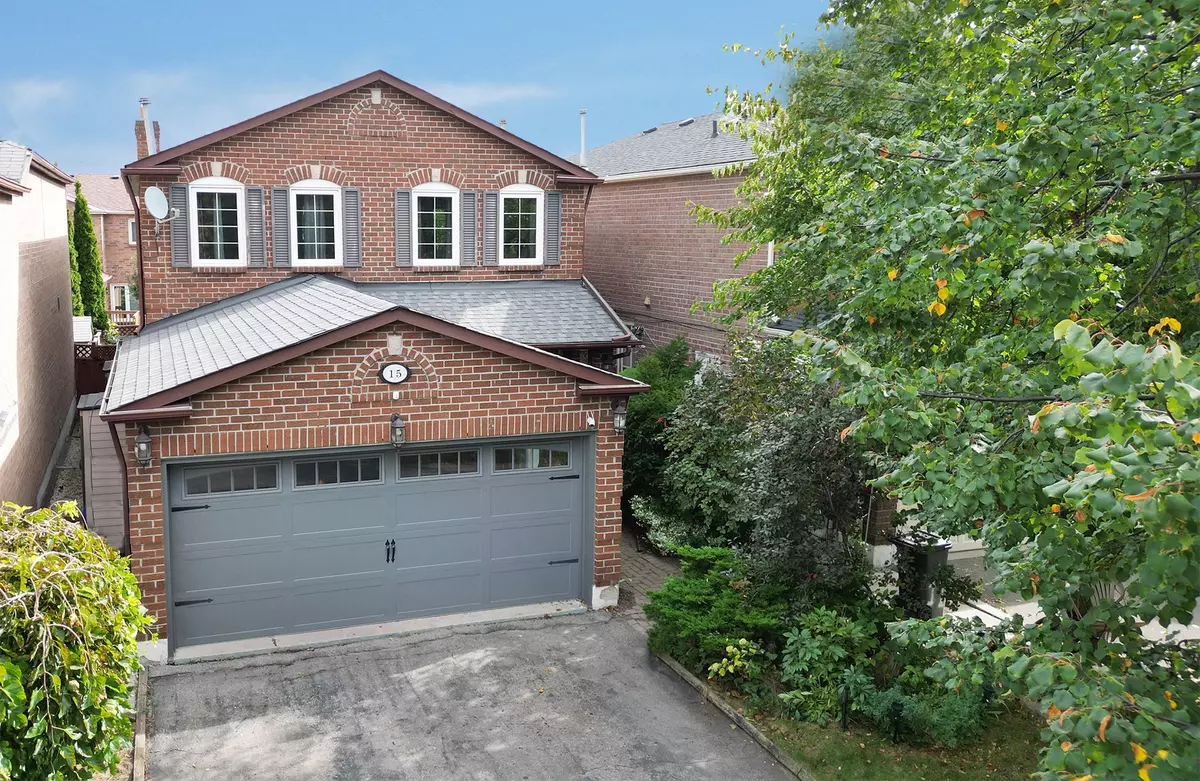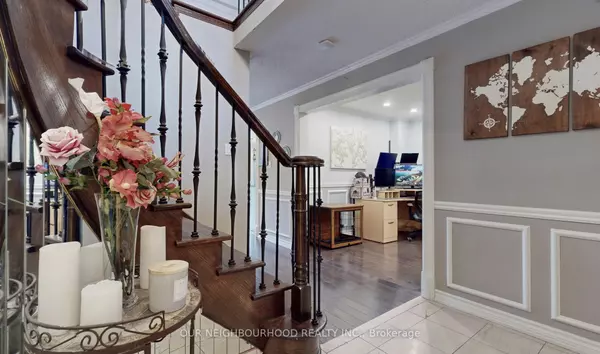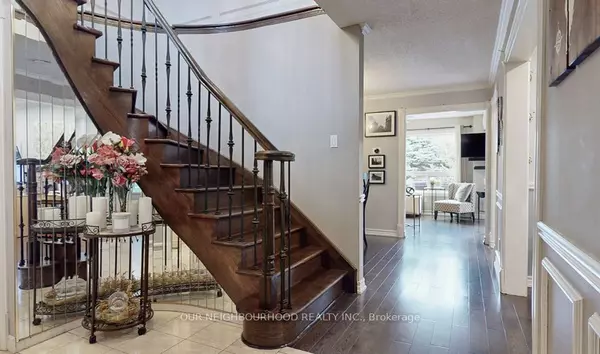$1,050,000
$999,900
5.0%For more information regarding the value of a property, please contact us for a free consultation.
15 Portrush CRES Toronto E10, ON M1C 4K5
3 Beds
3 Baths
Key Details
Sold Price $1,050,000
Property Type Single Family Home
Sub Type Detached
Listing Status Sold
Purchase Type For Sale
MLS Listing ID E9377959
Sold Date 12/16/24
Style 2-Storey
Bedrooms 3
Annual Tax Amount $4,571
Tax Year 2024
Property Description
Beautiful and well maintained, this property is located on a quiet crescent in a family friendly neighbourhood awaiting your arrival! Upgraded hardwood floors throughout main & 2nd level. Separate large dining room and convenient family room off kitchen overlooking private backyard! Living room redone with smooth ceiling & pot-lights (currently being used as a home office), Gorgeous upgraded hardwood Spiral Staircase as a main focal point upon entering, side entrance leading to finished basement complete with built-in speakers, dry bar, roughed in fireplace, and separate laundry room! The side entrance may allow a potential in-law suite or multi-generational space! Upstairs you will find all bedrooms with gleaming hardwood floors, primary bedroom has been freshly painted and an upgraded ensuite that is to die for! Separate shower, a jetted tub that will be every soaker's desire and smart toilet! This home is spotless and is ready to move in! Conveniently located within walking distance to Cardinal Leger CS, Morris PS, Fidel Centre of Academy as well as Canmore Park! Close to pubic transit and all amenities!
Location
State ON
County Toronto
Community Highland Creek
Area Toronto
Region Highland Creek
City Region Highland Creek
Rooms
Family Room Yes
Basement Separate Entrance, Finished
Kitchen 1
Interior
Interior Features In-Law Capability
Cooling Central Air
Fireplaces Number 1
Fireplaces Type Wood
Exterior
Parking Features Private Double
Garage Spaces 4.0
Pool None
Roof Type Asphalt Shingle
Lot Frontage 30.05
Lot Depth 100.19
Total Parking Spaces 4
Building
Foundation Concrete
Read Less
Want to know what your home might be worth? Contact us for a FREE valuation!

Our team is ready to help you sell your home for the highest possible price ASAP





