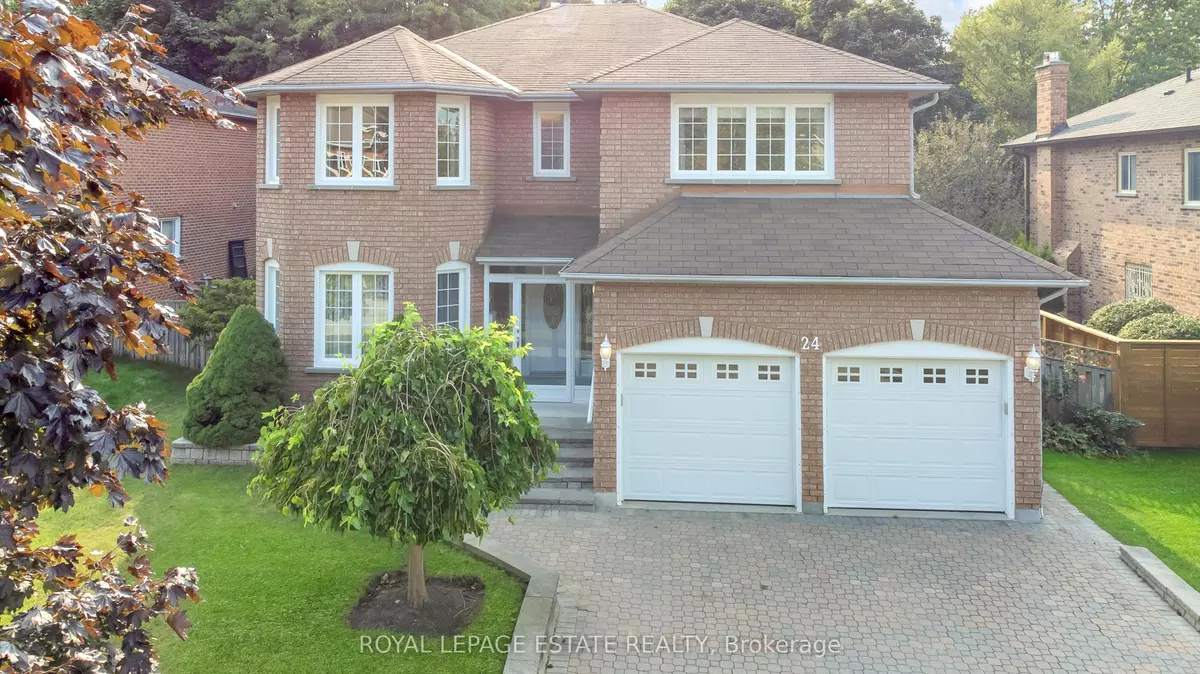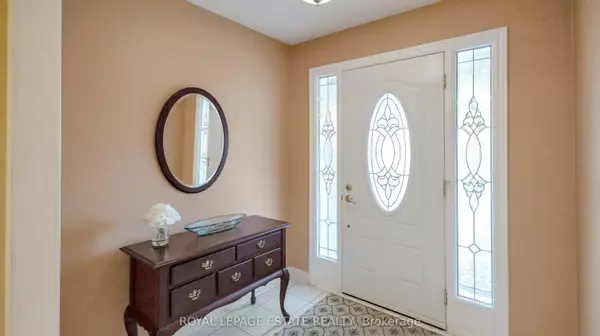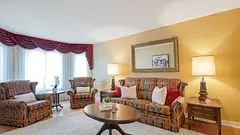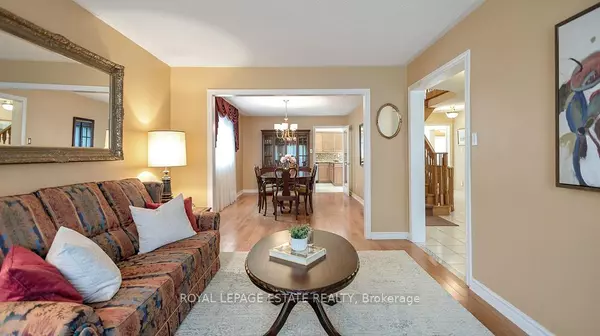$1,575,000
$1,650,000
4.5%For more information regarding the value of a property, please contact us for a free consultation.
24 Choiceland BLVD Toronto E10, ON M1C 4X3
5 Beds
4 Baths
Key Details
Sold Price $1,575,000
Property Type Single Family Home
Sub Type Detached
Listing Status Sold
Purchase Type For Sale
Approx. Sqft 3000-3500
MLS Listing ID E9359223
Sold Date 12/04/24
Style 2-Storey
Bedrooms 5
Annual Tax Amount $6,709
Tax Year 2024
Property Description
Welcome to this bright and spacious five bedroom family home nestled in a coveted pocket in Highland Creek, sitting on a 59 foot lot, surrounded by natural beauty, backing onto Bramber Woods Park, fabulous location close to everything, schools, worship, major highways, UofT, and more. First floor features a welcoming foyer, living room, dining room, main floor office, generous renovated kitchen with granite counters, stainless steel appliances, abundant cabinets, dining area, walkout to large custom built deck and back yard, main floor powder room, and main floor family room with wood burning fireplace. Direct indoor access to the two car garage. Second floor features five bedrooms. The private primary bedroom suite has a sleeping area, a seating area, a five piece ensuite, and a walk in closet. Two of the remaining four bedrooms share access to a common bathroom. Lower level has spacious recreation room, exercise area, laundry room with lots of storage, workshop, another storage room and a cold room. This special family home has an abundance of space and light, the true measure of luxury. Enough space to comfortably accommodate family who work or study at home, for extended family and visitors, for entertaining, and more. Well maintained by the current owner. Hardwood floors, granite counters, built in cabinets and storage, Many upgrades. Ready to move right in. A home of this size and quality rarely comes on the market.
Location
State ON
County Toronto
Community Highland Creek
Area Toronto
Region Highland Creek
City Region Highland Creek
Rooms
Family Room Yes
Basement Finished
Kitchen 1
Interior
Interior Features Auto Garage Door Remote, Central Vacuum, ERV/HRV
Cooling Central Air
Exterior
Parking Features Private
Garage Spaces 2.0
Pool None
Roof Type Asphalt Shingle
Lot Frontage 59.06
Lot Depth 110.0
Total Parking Spaces 2
Building
Foundation Poured Concrete
Read Less
Want to know what your home might be worth? Contact us for a FREE valuation!

Our team is ready to help you sell your home for the highest possible price ASAP





