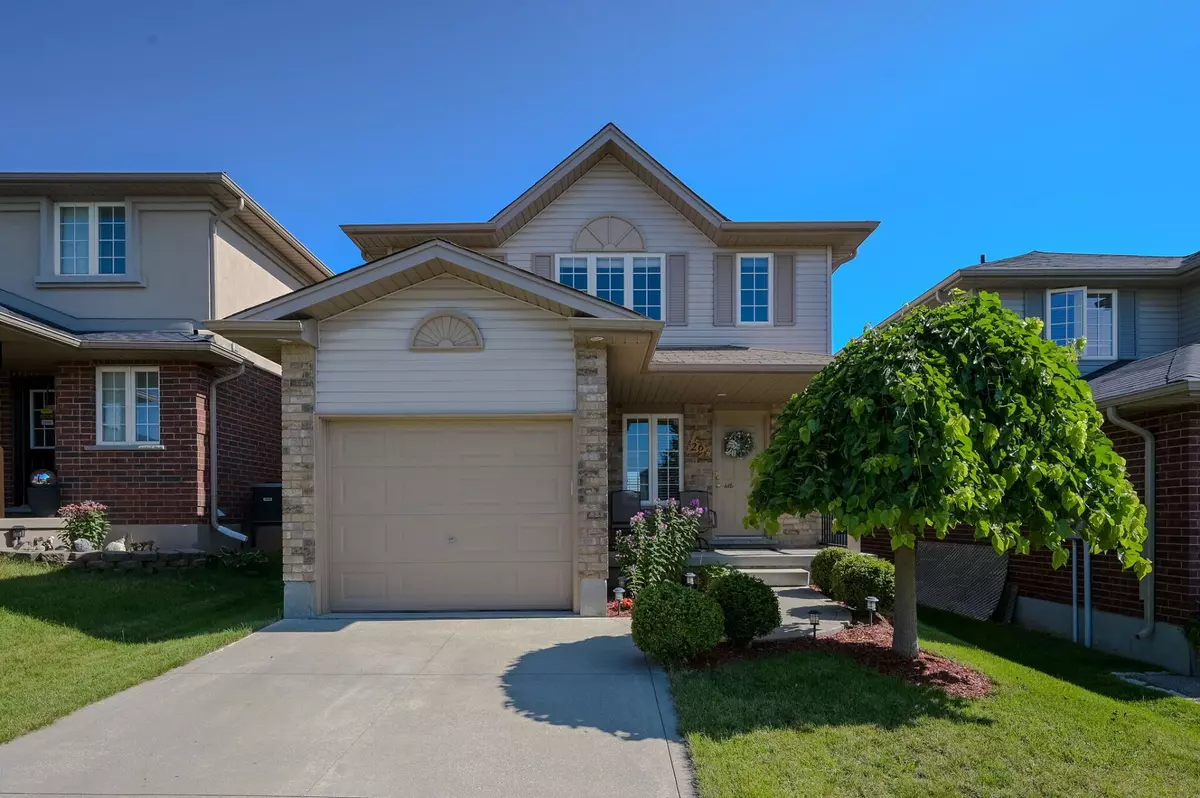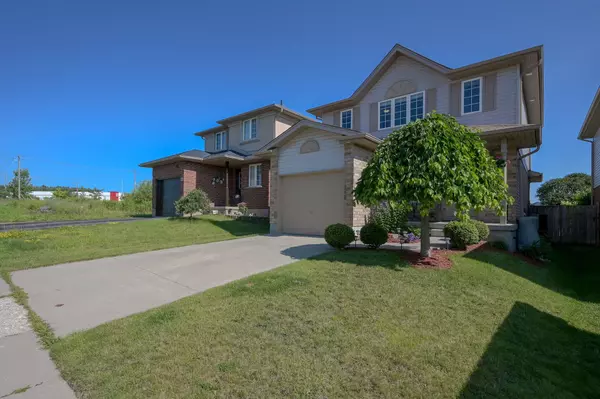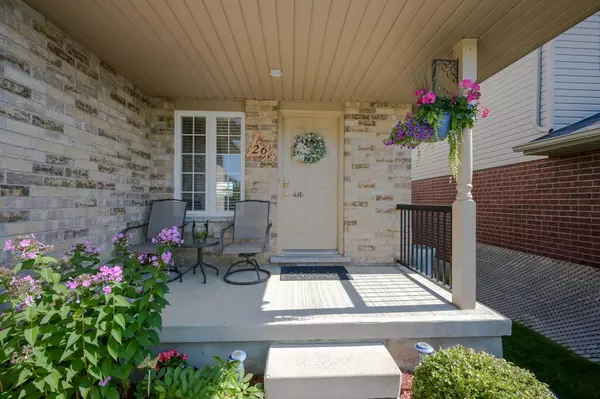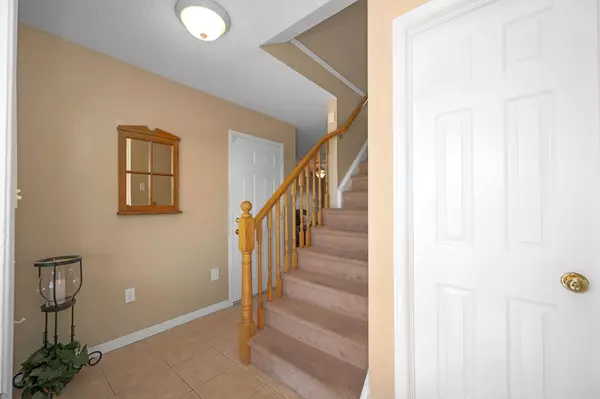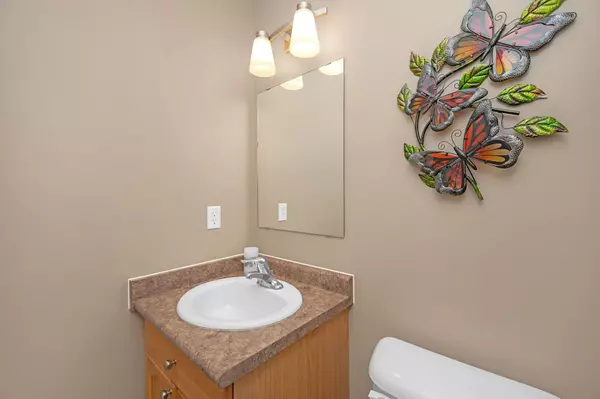$750,000
$799,900
6.2%For more information regarding the value of a property, please contact us for a free consultation.
26 Templewood DR Kitchener, ON N2R 1X3
3 Beds
3 Baths
Key Details
Sold Price $750,000
Property Type Single Family Home
Sub Type Detached
Listing Status Sold
Purchase Type For Sale
Approx. Sqft 1100-1500
MLS Listing ID X9266907
Sold Date 12/02/24
Style 2-Storey
Bedrooms 3
Annual Tax Amount $4,111
Tax Year 2024
Property Description
Experience the comfort of this 2-storey home nestled in a vibrant neighborhood, this home is surrounded by a host of local amenities. Offering 3 bedrooms and 3 baths, perfectly positioned backing onto open space with a single car garage. The open-concept main floor is bathed in natural light and features a large living room adjacent to a kitchen with a peninsula, flowing into the dining area with a massive window overlooking the spacious yard. Conveniently, the main floor also includes a laundry area and a 2-piece bath. The second floor comprises a primary bedroom with a double closet and a full 4-piece bath, along with two additional spacious bedrooms and another 4-piece bath. The lower level, characterized by a high ceiling and a large window, is ready for your personal customization. Enjoy close proximity to parks, schools, and shopping centers, making daily errands and activities a breeze. With convenient access to public transit and major highways, commuting is effortless. The friendly community atmosphere and well-maintained surroundings make this an ideal location for families and professionals alike.
Location
State ON
County Waterloo
Area Waterloo
Rooms
Family Room Yes
Basement Full, Unfinished
Kitchen 1
Interior
Interior Features Central Vacuum
Cooling Central Air
Exterior
Parking Features Private Double
Garage Spaces 3.0
Pool None
Roof Type Asphalt Shingle
Lot Frontage 31.56
Lot Depth 100.0
Total Parking Spaces 3
Building
Foundation Concrete
Read Less
Want to know what your home might be worth? Contact us for a FREE valuation!

Our team is ready to help you sell your home for the highest possible price ASAP

