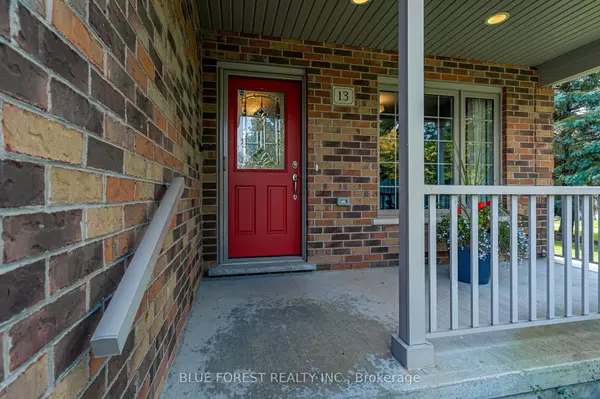$725,000
$699,900
3.6%For more information regarding the value of a property, please contact us for a free consultation.
5 FOXHOLLOW DR #13 Thames Centre, ON N0L 1G3
3 Beds
3 Baths
Key Details
Sold Price $725,000
Property Type Condo
Sub Type Common Element Condo
Listing Status Sold
Purchase Type For Sale
Approx. Sqft 1000-1199
MLS Listing ID X9395233
Sold Date 12/05/24
Style Bungalow
Bedrooms 3
HOA Fees $460
Annual Tax Amount $3,220
Tax Year 2024
Property Description
Very desired condo area in Dorchester. These units do not come up for sale sale often. This end unit is only 10 years old. You will love the vaulted ceilings in the kitchen and family room. Many upgrades to this home which includes high-end kitchen cabinets with quartz counter tops, stainless steel appliances (brand new Miele dishwasher), solid hardwood flooring, and beautiful gas fireplace. Convenient main floor laundry, good size primary bedroom, 4 pc ensuite, main bedroom/office and 2 pc bath. Finished basement with large rec room, 3 pce bath and bedroom. Lots of storage area, 200 amp. Double car garage with insulated doors, tv outlet and separate electrical box for plugging in vehicle. Both water softener and hot water heater are included. Very large deck with electric retractable awning. Very private back yard. Close to visitor parking. This condo complex is conveniently located close to many amenities with quick access to major highways. If you are looking to downsize or a change of lifestyle this is the perfect condo for you! Just lock the door and leave your worries behind.
Location
State ON
County Middlesex
Community Dorchester
Area Middlesex
Zoning R3-3
Region Dorchester
City Region Dorchester
Rooms
Family Room Yes
Basement Partially Finished
Kitchen 1
Separate Den/Office 1
Interior
Interior Features Water Heater Owned, Water Softener
Cooling Central Air
Fireplaces Number 1
Fireplaces Type Natural Gas, Family Room
Laundry Laundry Room
Exterior
Exterior Feature Porch
Parking Features Private
Garage Spaces 4.0
Amenities Available Visitor Parking
Roof Type Asphalt Shingle
Exposure South
Total Parking Spaces 4
Building
Foundation Poured Concrete
Locker None
Others
Pets Allowed Restricted
Read Less
Want to know what your home might be worth? Contact us for a FREE valuation!

Our team is ready to help you sell your home for the highest possible price ASAP





