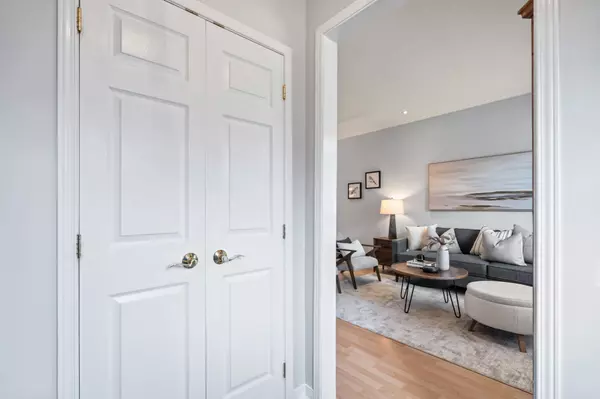$686,800
$579,000
18.6%For more information regarding the value of a property, please contact us for a free consultation.
140 Agnes ST Oshawa, ON L1G 1V4
3 Beds
2 Baths
Key Details
Sold Price $686,800
Property Type Single Family Home
Sub Type Detached
Listing Status Sold
Purchase Type For Sale
MLS Listing ID E9389578
Sold Date 12/18/24
Style 2-Storey
Bedrooms 3
Annual Tax Amount $4,323
Tax Year 2024
Property Description
Welcome to 140 Agnes Street, a beautiful, updated 3 + 1 bedroom family home with a backyard that will wow you! As you enter the home you are greeted by 9ft ceilings, tons of natural light and gorgeous updated flooring. The bright, open concept living room & dining room boasts pot lights, fresh neutral paint, & beautiful built in entertainment unit. Perfect for a night in with the family or cozying up with a coffee and good book. The custom renovated kitchen has been thoughtfully laid out with ample cupboard space, stainless steel appliances & gleaming quartz countertops with undermount sink. A bonus room off the kitchen features additional built-in cupboards, counters and wine fridge with access to the stunning backyard. Upstairs you will find 3 well appointed bedrooms with built in closet organizers & an additional area perfect for a home office. The primary bedroom is perfect for unwinding with its striking feature wall, wall sconces & large walk-in closet! The finished basement is currently being used as a 4th bedroom with its large above grade windows & ample storage, but could be used as a rec room as well. The backyard is what dreams are made of with a stunning expansive deck with built in lighting on the stairs, oversized gazebo & natural gas napoleon BBQ & outdoor kitchen. The newer above ground pool is perfect for hot summer days & the large beautiful shed provides plenty of storage for outdoor items. This house has been very thoughtfully updated and maintained by the same family for over 20 years, pride of ownership is very apparent. Perfect location, walking distance to the Michael Starr walking trail, many amenities, restaurants & transit with easy access to highways. This home is absolutely perfect for those looking to enter the market or those looking to move to a fully detached family home!
Location
State ON
County Durham
Community O'Neill
Area Durham
Region O'Neill
City Region O'Neill
Rooms
Family Room No
Basement Finished, Full
Kitchen 1
Interior
Interior Features Central Vacuum
Cooling Central Air
Exterior
Exterior Feature Built-In-BBQ, Deck
Parking Features Private
Garage Spaces 2.0
Pool Above Ground
Roof Type Asphalt Shingle
Lot Frontage 40.29
Lot Depth 106.48
Total Parking Spaces 2
Building
Foundation Poured Concrete, Block
Read Less
Want to know what your home might be worth? Contact us for a FREE valuation!

Our team is ready to help you sell your home for the highest possible price ASAP





