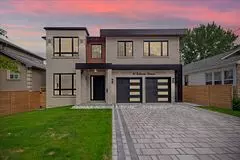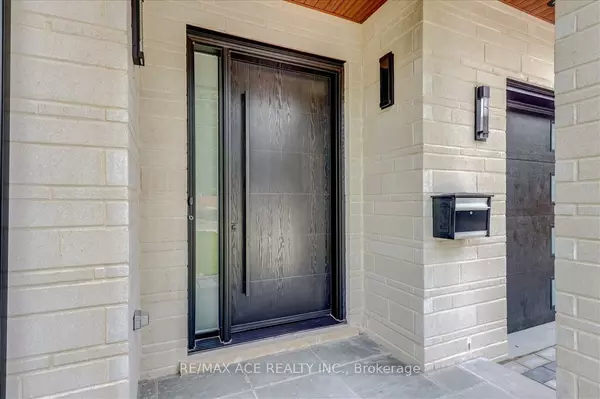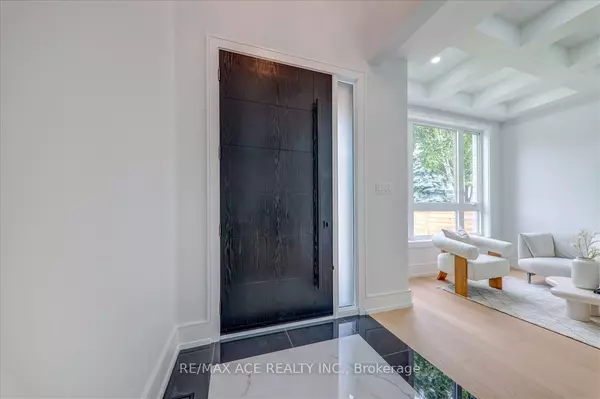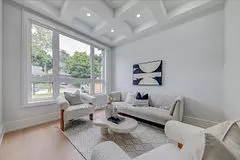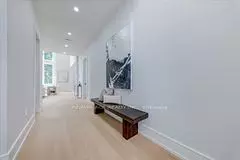$2,600,000
$2,699,999
3.7%For more information regarding the value of a property, please contact us for a free consultation.
61 Kelsonia AVE Toronto E08, ON M1M 1B2
6 Beds
6 Baths
Key Details
Sold Price $2,600,000
Property Type Single Family Home
Sub Type Detached
Listing Status Sold
Purchase Type For Sale
Approx. Sqft 3500-5000
MLS Listing ID E9383536
Sold Date 11/27/24
Style 2-Storey
Bedrooms 6
Annual Tax Amount $4,603
Tax Year 2023
Property Description
Welcome to your dream home! A MUST SEE! This meticulously designed custom residence is a masterpiece of modern architecture, offering a perfect blend of elegance and functionality. Situated in a prime location, this home boasts an abundance of natural sunlight, flooding the interior spaces with warmth and brightness throughout the day. The grand family room is the heart of this home, featuring 20ft high ceiling a cozy electric fireplace, and a walk-out to the patio with covered top and fully fenced backyard, ensuring privacy and tranquility. The main floor also includes a versatile office/bedroom, a convenient powder room, and a mudroom. Upstairs, the second floor offers four bedrooms, three bathrooms, and a full laundry room. The primary suite is a luxurious retreat with a spacious walk-in closet and a serene 6-piece ensuite, complete with a free-standing soaker tub, double quartz vanity, and a glass shower with a body spray unit. The second bedroom includes its own walk-in closet and a private 3-piece ensuite. The third and fourth bedrooms feature vaulted ceilings, walk-in closets, The fully finished basement, with a separate entrance is a showstopper, offering over 1500 sq ft of additional living space. It includes an open-concept recreation room, a full kitchen, two additional bedrooms, a full bathroom, and a laundry unit, making it perfect for extended family living.
Location
State ON
County Toronto
Community Cliffcrest
Area Toronto
Region Cliffcrest
City Region Cliffcrest
Rooms
Family Room Yes
Basement Finished with Walk-Out
Kitchen 2
Separate Den/Office 2
Interior
Interior Features None
Cooling Central Air
Fireplaces Type Electric
Exterior
Parking Features Available
Garage Spaces 6.0
Pool None
Roof Type Asphalt Shingle
Lot Frontage 50.04
Lot Depth 125.14
Total Parking Spaces 6
Building
Foundation Concrete
Read Less
Want to know what your home might be worth? Contact us for a FREE valuation!

Our team is ready to help you sell your home for the highest possible price ASAP

