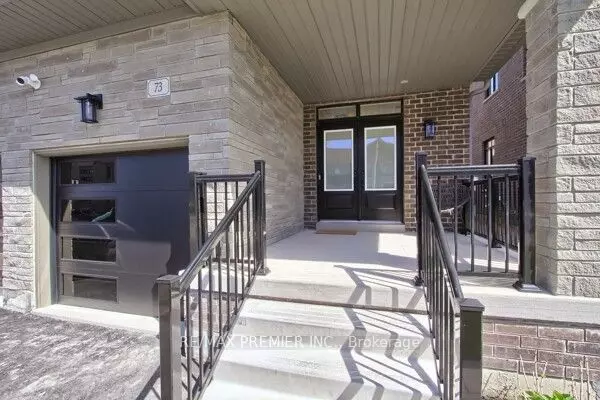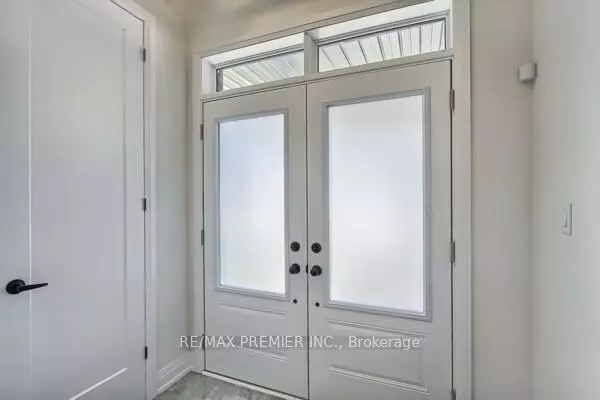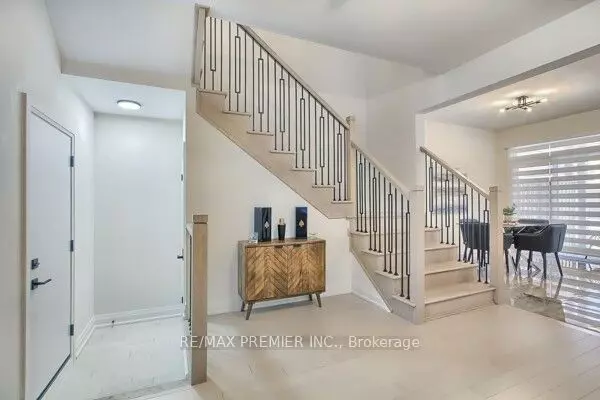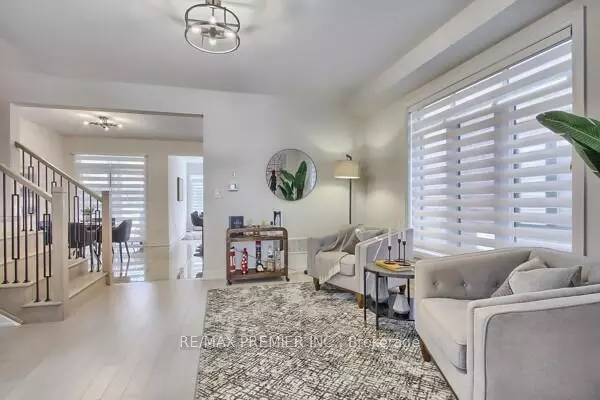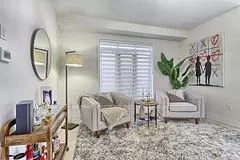$1,088,000
$1,099,000
1.0%For more information regarding the value of a property, please contact us for a free consultation.
73 Ferragine CRES Bradford West Gwillimbury, ON L3Z 4K2
3 Beds
3 Baths
Key Details
Sold Price $1,088,000
Property Type Multi-Family
Sub Type Semi-Detached
Listing Status Sold
Purchase Type For Sale
Approx. Sqft 2000-2500
MLS Listing ID N9360423
Sold Date 11/28/24
Style 2-Storey
Bedrooms 3
Annual Tax Amount $5,600
Tax Year 2024
Property Description
Welcome! to your new modern style Fully Brick/Stone Semi-Detached Home. This upgraded home has generously sized secondary bedrooms & primary master bedroom with ensuite that boasts a free standing soaked tub, oversized glass enclosed shower, stone counter tops, double sinks, large w/I closet and more!! This jewel of a home also offers 10' High Ceilings on main, a double door front entry, upgraded kitchen w/quartz counter tops w/double edge square nosing, under mount sink, extended height high gloss cabinetry w/crown moldings and black hardware, finished backsplash, valance lighting, S/S appliances fridge, stove, upgraded range hood, dishwasher, washer and dryer!! Wand automated interior shades & ensuite roman shade, premium light fixture's, upgraded interior 8' doors, upgraded archways on main, 24"x 24" tiles on main and master ensuite, upgraded hardwood flooring on main and upper hallway, smooth ceilings on main and 2nd floor, upgraded oak and wroth iron staircase main and 2nd floor, upgraded gas fireplace w/black quartz trim, interlock at front entry, door bell and motion drive way cameras, alarm system, upgraded garage door with smart automation GDO, steps and door added in garage for entrance to home and upgraded cold cellar!! This beautiful home also has a large covered patio with concrete floor and large back yard for all your summer fun!!
Location
State ON
County Simcoe
Community Bradford
Area Simcoe
Region Bradford
City Region Bradford
Rooms
Family Room Yes
Basement Unfinished
Kitchen 1
Interior
Interior Features Water Heater Owned, Auto Garage Door Remote
Cooling Central Air
Fireplaces Number 1
Fireplaces Type Natural Gas, Family Room
Exterior
Parking Features Private
Garage Spaces 3.0
Pool None
Roof Type Asphalt Shingle
Lot Frontage 25.18
Lot Depth 114.68
Total Parking Spaces 3
Building
Foundation Poured Concrete
Read Less
Want to know what your home might be worth? Contact us for a FREE valuation!

Our team is ready to help you sell your home for the highest possible price ASAP

