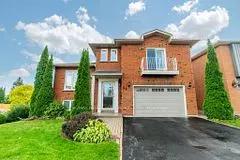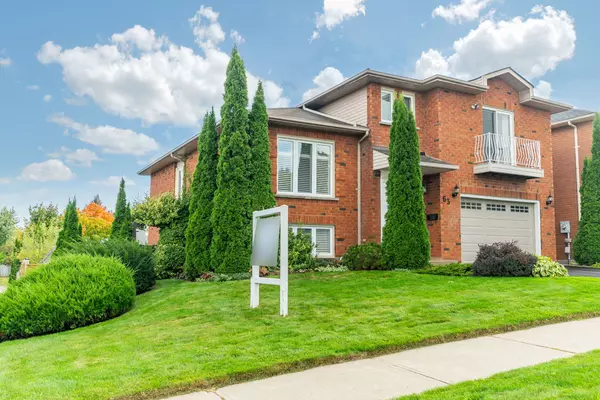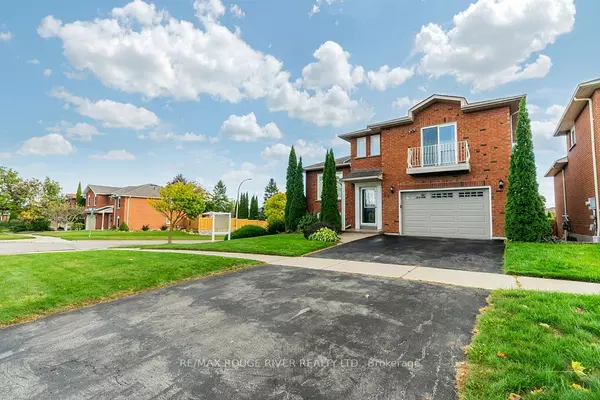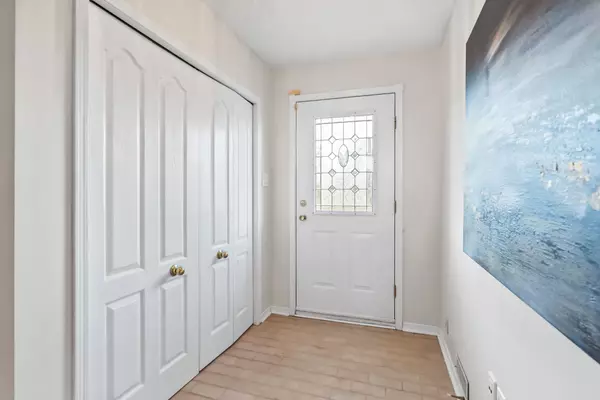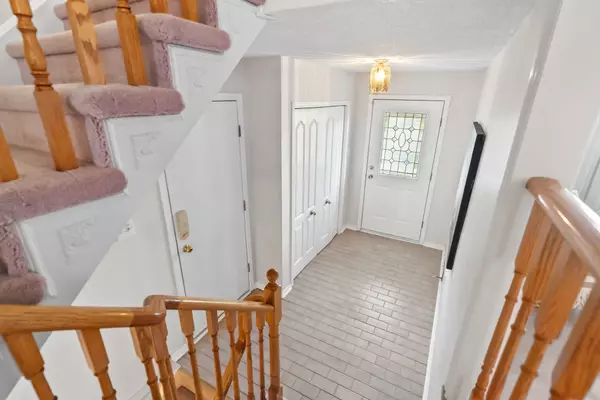$854,000
$879,900
2.9%For more information regarding the value of a property, please contact us for a free consultation.
63 Bassett BLVD Whitby, ON L1N 8N6
4 Beds
3 Baths
Key Details
Sold Price $854,000
Property Type Single Family Home
Sub Type Detached
Listing Status Sold
Purchase Type For Sale
MLS Listing ID E9390935
Sold Date 12/02/24
Style Bungalow-Raised
Bedrooms 4
Annual Tax Amount $5,973
Tax Year 2024
Property Description
Welcome to your dream home! This fantastic 3+1- bedroom, 3 - bathroom residence is perfectly situated on a generous corner lot, just steps away from top-rated schools, shopping, the Whitby Community Centre, public transit, and all essential amenities. Step inside to an inviting living room bathed in natural light from the large front window, offering serene views of the beautifully landscaped yard. The adjoining open-concept dining area is bright and airy, perfect for family gatherings and entertaining. The spacious, updated kitchen features a stylish custom backsplash, pot lights, and a cozy breakfast area, which seamlessly walks out to a large deck overlooking your very own backyard oasis, complete with a charming pond ideal for relaxation and outdoor entertaining. This lovely home has three generously sized bedrooms, including a primary suite with a private ensuite. The other bedrooms boast double closets, with one featuring a lovely Juliette balcony, adding to the homes appeal. The fabulous walkout finished basement, with above-ground windows, offers a large rec room complete with a gas fireplace, an office space (or bedroom), and a laundry area equipped with built-in shelving for added convenience. This exceptional property is nestled in a fantastic neighborhood, making it the perfect place for your family to call home. Don't miss the opportunity to make this dream home yours!
Location
State ON
County Durham
Community Pringle Creek
Area Durham
Region Pringle Creek
City Region Pringle Creek
Rooms
Family Room No
Basement Finished, Walk-Out
Kitchen 1
Separate Den/Office 1
Interior
Interior Features Water Heater, Storage
Cooling Central Air
Fireplaces Type Natural Gas
Exterior
Parking Features Private Double
Garage Spaces 6.0
Pool None
Roof Type Shingles
Lot Frontage 52.56
Lot Depth 98.51
Total Parking Spaces 6
Building
Foundation Unknown
Read Less
Want to know what your home might be worth? Contact us for a FREE valuation!

Our team is ready to help you sell your home for the highest possible price ASAP

