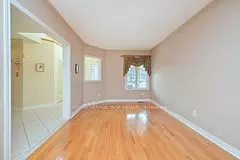$1,100,000
$1,149,000
4.3%For more information regarding the value of a property, please contact us for a free consultation.
344 Landsbridge ST Caledon, ON L7E 2H6
4 Beds
4 Baths
Key Details
Sold Price $1,100,000
Property Type Single Family Home
Sub Type Detached
Listing Status Sold
Purchase Type For Sale
Approx. Sqft 2000-2500
MLS Listing ID W9354528
Sold Date 11/29/24
Style 2-Storey
Bedrooms 4
Annual Tax Amount $5,709
Tax Year 2024
Property Description
Opportunity knocks! 4 bdrm 4 bath approx 2300 sq ft Family home, Steps to parks & St Johns School, Convenient South Hill location. Easy living poured concrete patio in large backyard that is deeper than most in this family friendly neighborhood, Awesome Front Veranda. Roof shingles, Furnace , AC updated. Great Curb appeal with Turret features Soaring 2 Storey light filled Foyer & inviting floor plan. Large principal rms w hardwood, open wall to well proportioned kitchen with spacious eating area, Newer Stainless Bosch Refridgerator, Stove, Rich Granite Counters , Gas Fireplace in adjacent family or dining rm w french door. Striking spiral staircase to upper level, no broadloom! Bring your personalized paint colours and enjoy the inspirational light/views of the clerestory. 3 pc bath in lower level, fridge, stove ( as is) & oversized utility tub in bsmt. Opportunity to customize basment finish. Functional Garage has b/in shelves, hose connection, new garage door and opener.
Location
State ON
County Peel
Community Bolton East
Area Peel
Region Bolton East
City Region Bolton East
Rooms
Family Room Yes
Basement Full
Kitchen 1
Interior
Interior Features Auto Garage Door Remote, Carpet Free
Cooling Central Air
Exterior
Parking Features Private Double
Garage Spaces 4.0
Pool None
Roof Type Asphalt Shingle
Lot Frontage 39.37
Lot Depth 139.04
Total Parking Spaces 4
Building
Foundation Concrete
Read Less
Want to know what your home might be worth? Contact us for a FREE valuation!

Our team is ready to help you sell your home for the highest possible price ASAP





