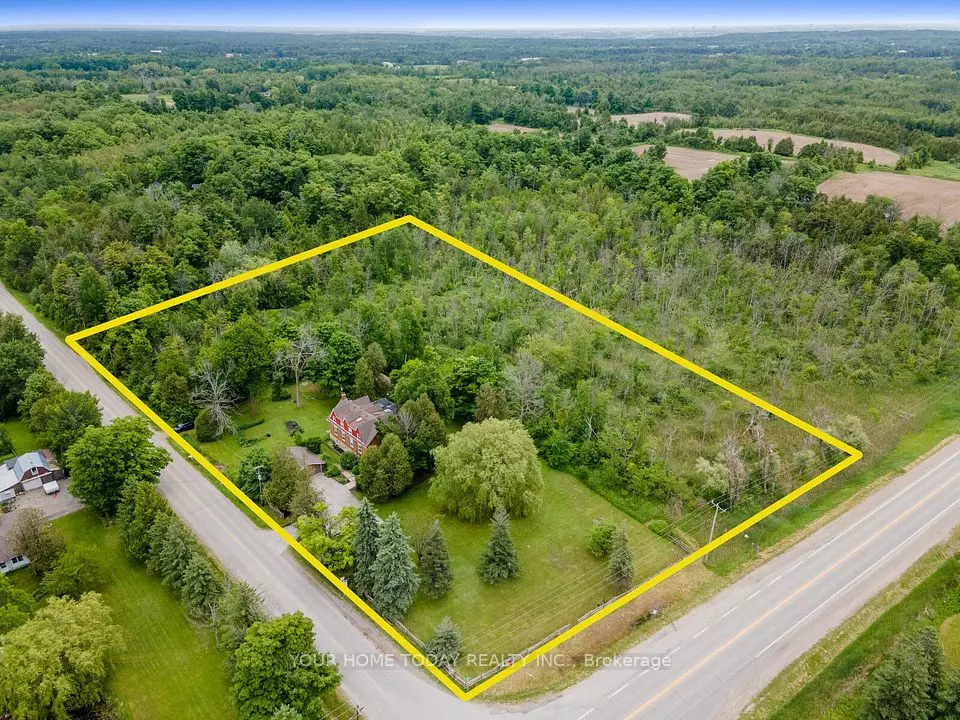$1,350,000
$1,395,000
3.2%For more information regarding the value of a property, please contact us for a free consultation.
9405 Five Side Road Erin, ON N0B 1T0
4 Beds
3 Baths
Key Details
Sold Price $1,350,000
Property Type Single Family Home
Sub Type Detached
Listing Status Sold
Purchase Type For Sale
Approx. Sqft 2500-3000
MLS Listing ID X9309525
Sold Date 12/17/24
Style 2-Storey
Bedrooms 4
Annual Tax Amount $5,090
Tax Year 2023
Property Description
Welcome to your own little piece of heaven! This lovingly updated home is situated on a gorgeous 6.57-acre lot with all the peace and privacy you could ever hope for. As an added bonus the property also qualifies for a conservation tax credit! All this and just a short drive to downtown Erin, Acton and Georgetown for all your needs. Originally the Peacock School House now a beautifully restored 4-bedroom 3-bathoorm home with all of todays conveniences! A stone walk & flagstone porch welcome you into this one-of-a-kind home where the charm of yester year compliments the modern-day finishes. The main level offers a spacious sun-filled open concept layout with loads of original charm. The nicely updated kitchen/dining room offers all the bells and whistles and is sure please the chef in the house. The adjoining living room enjoys panoramic views, skylights, 2 walkouts and a cozy wood burning stove. A family room featuring an eye-catching vaulted ceiling with exposed beams, skylight, spiral staircase and fireplace set on a stylish barn board feature wall adds to the enjoyment. The powder room completes the level. The upper level offers 4 good-sized bedrooms, the primary with his & her closets & 3-piece ensuite. A finished lower level extends the living space with rec room, laundry and storage/utility space. Three driveways with parking for 12 vehicles is perfect for the small business owner/contractor with extra vehicles and the possibility for a 2nd dwelling and berm (subject to approval), an extra deep 2-car detached garage (21'5" x 23'), lean-to for added storage and a barn/outbuilding all add to this spectacular offering.
Location
State ON
County Wellington
Community Rural Erin
Area Wellington
Region Rural Erin
City Region Rural Erin
Rooms
Family Room Yes
Basement Finished
Kitchen 1
Interior
Interior Features Water Heater Owned, Water Softener
Cooling Other
Exterior
Parking Features Private
Garage Spaces 14.0
Pool None
View Panoramic
Roof Type Asphalt Shingle,Flat
Lot Frontage 442.0
Lot Depth 654.93
Total Parking Spaces 14
Building
Foundation Unknown
Others
Security Features Other
Read Less
Want to know what your home might be worth? Contact us for a FREE valuation!

Our team is ready to help you sell your home for the highest possible price ASAP





