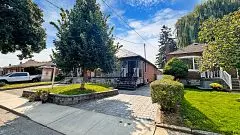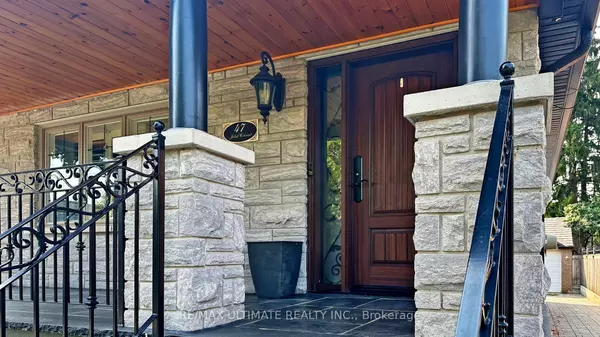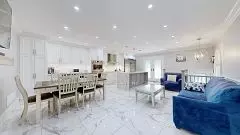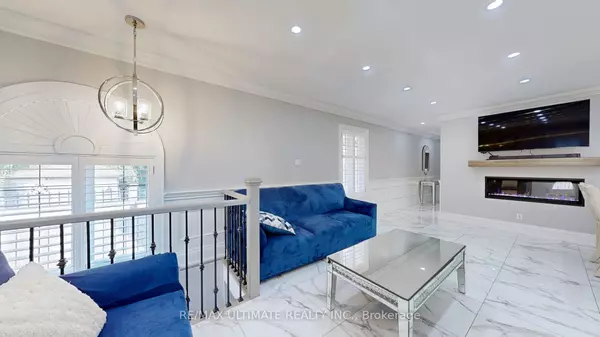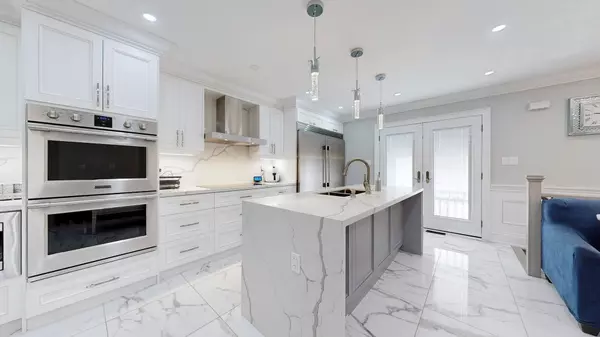$1,150,000
$1,300,000
11.5%For more information regarding the value of a property, please contact us for a free consultation.
47 Juliet CRES Toronto W03, ON M6M 1N5
4 Beds
2 Baths
Key Details
Sold Price $1,150,000
Property Type Single Family Home
Sub Type Detached
Listing Status Sold
Purchase Type For Sale
MLS Listing ID W9351373
Sold Date 12/11/24
Style Bungalow
Bedrooms 4
Annual Tax Amount $4,606
Tax Year 2024
Property Description
Welcome to 47 Juliet Cres. Dare to Compare! Ready to Move in home with all the bells and whistles. Renovations were done in 2021. Inviting Flagstone Porch with Custom Front Entrance Door. Complete interlock driveway that fits 4 cars and 2 car garage parking, interlock backyard ideal for entertaining. Open concept kitchen with island, marble countertop and backsplash, Stainless Steel appliances, 6 Camera security system, Water irrigation system, Pot lights throughout, Wainscotting throughout, Basement has a wet bar with beverage fridge and dishwasher, Wine Cellar In Cantina and a Juliet balcony in Kitchen overlooking back yard. Separate Entrance to fully completed basement. Ideal for multi family use or potential for a basement apartment setup. This is a MUST SEE!!
Location
State ON
County Toronto
Community Keelesdale-Eglinton West
Area Toronto
Region Keelesdale-Eglinton West
City Region Keelesdale-Eglinton West
Rooms
Family Room No
Basement Finished, Separate Entrance
Kitchen 1
Separate Den/Office 2
Interior
Interior Features None
Cooling Central Air
Exterior
Parking Features Private
Garage Spaces 6.0
Pool None
Roof Type Metal
Lot Frontage 30.5
Lot Depth 115.0
Total Parking Spaces 6
Building
Foundation Other
Read Less
Want to know what your home might be worth? Contact us for a FREE valuation!

Our team is ready to help you sell your home for the highest possible price ASAP

