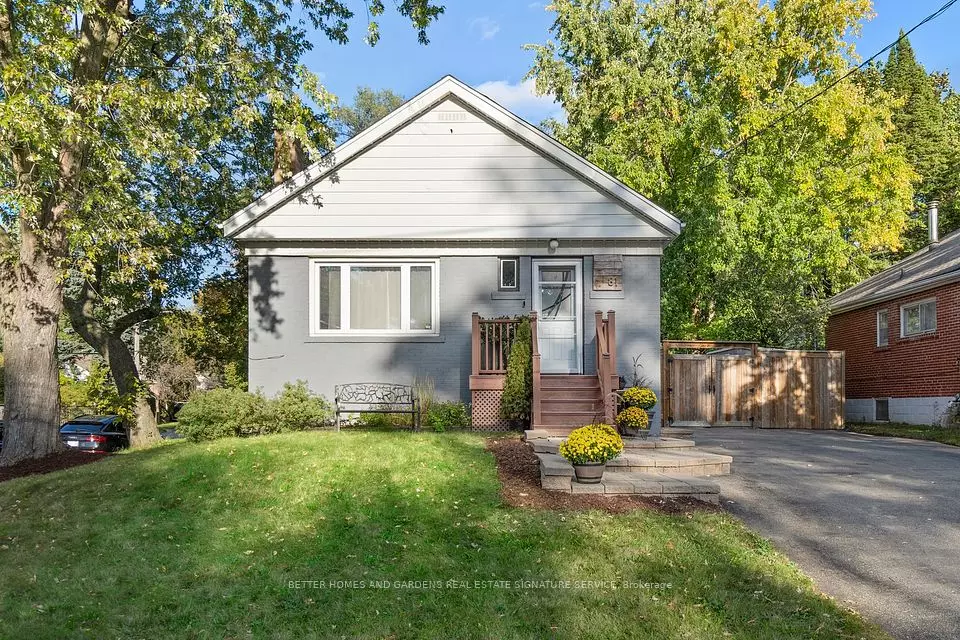$908,000
$899,000
1.0%For more information regarding the value of a property, please contact us for a free consultation.
81 Mccowan RD Toronto E08, ON M1M 3M3
4 Beds
2 Baths
Key Details
Sold Price $908,000
Property Type Single Family Home
Sub Type Detached
Listing Status Sold
Purchase Type For Sale
MLS Listing ID E9387776
Sold Date 10/15/24
Style Bungalow
Bedrooms 4
Annual Tax Amount $3,647
Tax Year 2024
Property Description
Experience unparalleled design and craftsmanship! Completely remodeled from top to bottom, this gorgeous 2 + 2 bedroom home offers the perfect cottage-style retreat right in the heart of the city. Situated on a rare, expansive lot, it's an entertainer's dream featuring 2 tier deck and drop down patio with a built-in wood pizza oven and outdoor fireplace for unforgettable nights under the stars. Updated throughout, the main floor boasts a generous living space complete with a cozy fireplace, and a spacious dining room perfect for creating cherished memories around the table. The kitchen is a chef's delight, featuring marble countertops, a ceramic backsplash, and ample storage. The spa inspired main floor bath includes a luxurious skylight and heated floors for added comfort. The large primary bedroom offers a direct walkout to your private backyard oasis. The lower level presents excellent in-law suite potential with a separate side entrance, a full kitchen, an updated 4-piece ensuite, and two well-sized bedrooms, making it a versatile space. This home offers opportunity at every corner, located in a sought-after neighborhood close to the 401, shopping, and the Scarborough Bluffs.
Location
State ON
County Toronto
Community Cliffcrest
Area Toronto
Region Cliffcrest
City Region Cliffcrest
Rooms
Family Room No
Basement Finished, Separate Entrance
Kitchen 2
Separate Den/Office 2
Interior
Interior Features None
Cooling Central Air
Exterior
Parking Features Private
Garage Spaces 6.0
Pool None
Roof Type Asphalt Shingle
Lot Frontage 50.0
Lot Depth 150.0
Total Parking Spaces 6
Building
Foundation Concrete, Concrete Block
Read Less
Want to know what your home might be worth? Contact us for a FREE valuation!

Our team is ready to help you sell your home for the highest possible price ASAP





