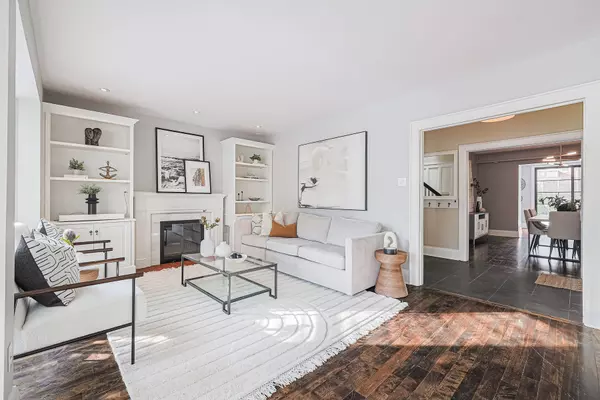$2,720,050
$2,799,000
2.8%For more information regarding the value of a property, please contact us for a free consultation.
62 Rose Park DR Toronto C09, ON M4T 1R1
3 Beds
3 Baths
Key Details
Sold Price $2,720,050
Property Type Single Family Home
Sub Type Detached
Listing Status Sold
Purchase Type For Sale
MLS Listing ID C9346303
Sold Date 12/17/24
Style 2-Storey
Bedrooms 3
Annual Tax Amount $11,333
Tax Year 2023
Property Description
Beautiful Moore Park family home in spectacular location. With over 2,700 square feet of finished space, this side-centre plan features a huge living room with hardwood floors and lots of windows that let in plenty of light, plus a wood-burning fireplace. The large formal dining room also includes hardwood floors. The recent main floor addition includes a renovated kitchen with stainless steel appliances, stone counters, breakfast area and a main floor family room with a stylish built-in desk and sliding barn door. Stunning glass sliders open onto the gorgeous rear deck that overlooks the gigantic back yard, where the kids can play for hours. Upstairs, the oversized primary bedroom boasts custom built-in closets and drawers, plus an elegant spa-inspired 4-piece ensuite bathroom with huge soaker tub and glass-enclosed shower stall with steam system. Two other spacious bedrooms and a 3-piece bathroom complete the upper level. A fantastic recreation room and newly renovated 2-piece bathroom on the lower level round out this wonderful offering.
Location
State ON
County Toronto
Community Rosedale-Moore Park
Area Toronto
Region Rosedale-Moore Park
City Region Rosedale-Moore Park
Rooms
Family Room Yes
Basement Finished
Kitchen 1
Interior
Interior Features Sump Pump, Water Heater Owned
Cooling Central Air
Exterior
Parking Features Front Yard Parking
Garage Spaces 1.0
Pool None
Roof Type Asphalt Shingle
Lot Frontage 32.0
Lot Depth 142.0
Total Parking Spaces 1
Building
Foundation Brick
Read Less
Want to know what your home might be worth? Contact us for a FREE valuation!

Our team is ready to help you sell your home for the highest possible price ASAP





