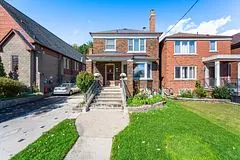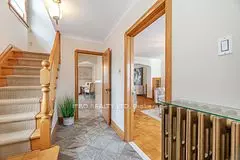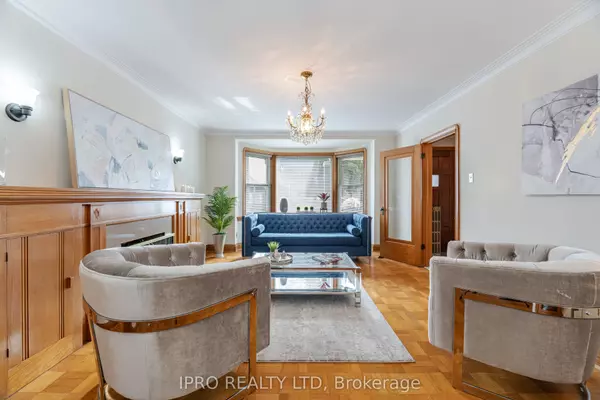$1,320,000
$1,349,000
2.1%For more information regarding the value of a property, please contact us for a free consultation.
188 Floyd AVE Toronto E03, ON M4J 2J1
3 Beds
3 Baths
Key Details
Sold Price $1,320,000
Property Type Single Family Home
Sub Type Detached
Listing Status Sold
Purchase Type For Sale
Approx. Sqft 1100-1500
MLS Listing ID E9392652
Sold Date 11/28/24
Style 2-Storey
Bedrooms 3
Annual Tax Amount $5,793
Tax Year 2024
Property Description
This Classic Detached All Brick Family Home Is Located In The Prime Danforth Village Of East York On A Quiet Family Friendly Street. Set On A Wide 30' Lot, This Property Features A Long Private Driveway Accommodating Parking For Up To 3 Cars And Leads To The Attached 1.5 Car Garage, A Rare Find In This Neighborhood. Character And Charm Best Describe The Interior Of This Home. The Main Floor Features Original Wood Trim And Hardwood Flooring. Professionally Painted And Smooth Ceilings Throughout The Main And Upper Levels. Polished Stone Flooring Through The Foyer To The Eat-In Kitchen. Dining Room With A Sliding Walk-Out To The Terrace Is Open To A Spacious Living Room Ideal For Entertaining And Features A Bay Window And Fireplace With Custom 9' Wood Mantel. The Hardwood Staircase Leads To The Upper Level And Three Generous Size Bedrooms Each With Spacious Closets And Hardwood Flooring. Separate Side And Back Entrance To The Finished Lower Level With A Second Kitchen, 3 Piece Bath And Open Living Space With A Second Fireplace Offer Additional Living And Entertaining Space Or In Law Potential. The Extra Deep 135' Lot Provides A Great Backyard Perfect For Summer BBQs, Gardening, Or Simply Unwinding. Prime Location With Close Proximity To Schools, Parks, Shopping, 2 Minutes To Transit Stop And Steps To Proposed Ontario Line Cosburn Station, DVP, Downtown, The Vibrant Danforth And Much More!
Location
State ON
County Toronto
Community Danforth Village-East York
Area Toronto
Region Danforth Village-East York
City Region Danforth Village-East York
Rooms
Family Room No
Basement Finished, Separate Entrance
Kitchen 2
Interior
Interior Features Carpet Free, In-Law Capability, In-Law Suite
Cooling Wall Unit(s)
Fireplaces Number 2
Exterior
Exterior Feature Patio
Parking Features Private
Garage Spaces 4.0
Pool None
Roof Type Shingles
Lot Frontage 30.0
Lot Depth 135.66
Total Parking Spaces 4
Building
Foundation Unknown
Read Less
Want to know what your home might be worth? Contact us for a FREE valuation!

Our team is ready to help you sell your home for the highest possible price ASAP





