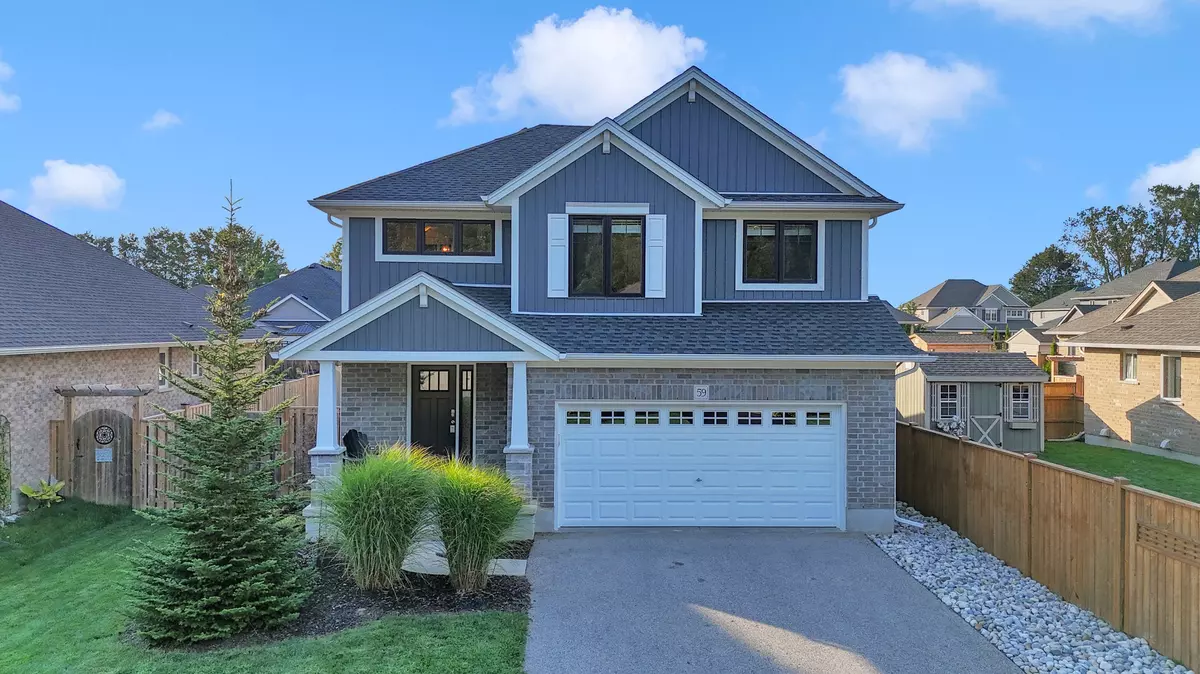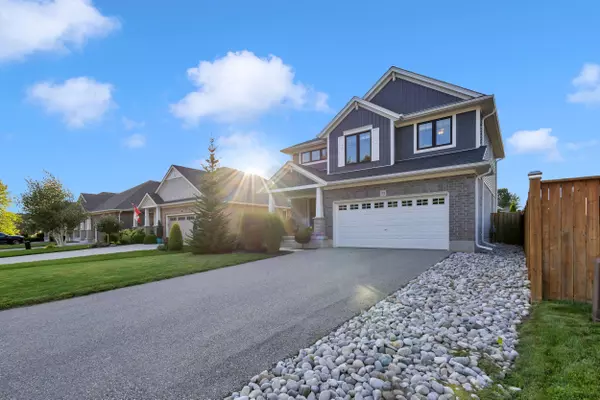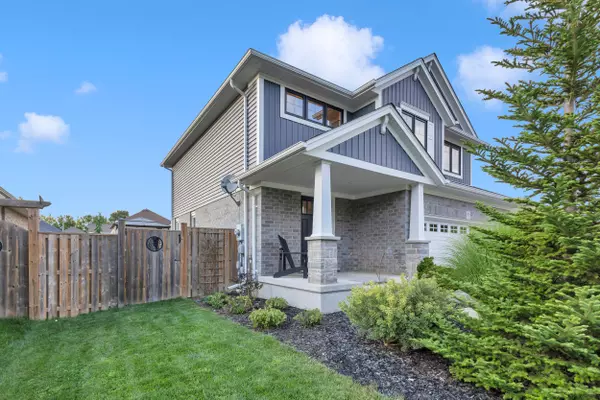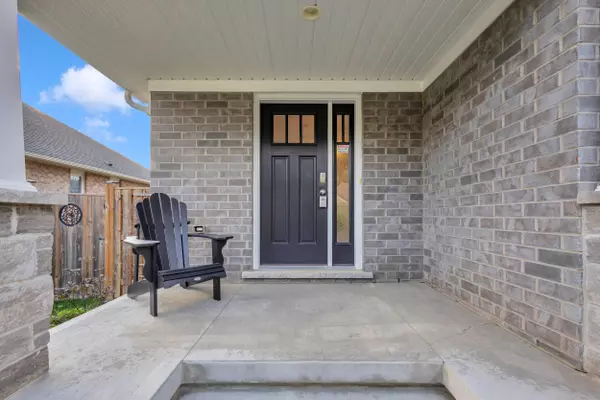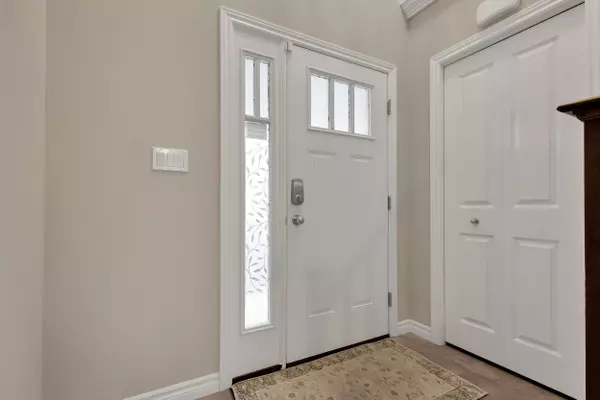$730,000
$729,900
For more information regarding the value of a property, please contact us for a free consultation.
59 Colin AVE Tillsonburg, ON N4G 0E5
4 Beds
3 Baths
Key Details
Sold Price $730,000
Property Type Single Family Home
Sub Type Detached
Listing Status Sold
Purchase Type For Sale
Approx. Sqft 1500-2000
MLS Listing ID X9264187
Sold Date 12/06/24
Style 2-Storey
Bedrooms 4
Annual Tax Amount $4,713
Tax Year 2024
Property Description
Welcome to 59 Colin Ave. Outside you will notice spectacular curb appeal complimented by a landscaped yard with irrigation system outfront and a double wide and deep driveway as well as two car garage allowing for ample parking. Out back you will find a fully fenced backyard with a walkout from the main level to the deck that is great for entertaining under the gazebo or relaxing in the hot tub. As you step through the front door you are greeted with a grand foyer leading you forward into the open concept main level flowing through the dinning area into the kitchen and family room. The kitchen has quartz countertops, stainless steel appliances - including a bluestar professional chef quality stove and a spacious walk in pantry for all your kitchen needs. As you pass through the kitchen youll find a walk-in from the double car garage and a mud room with main floor laundry as well as a bathroom. Make your way upstairs to 4 generous sized bedrooms , with the primary bedroom featuring a walk in closet and 4 piece en-suite with double sinks. A 4 piece bathroom in the hallway compliments the other bedrooms. This home is featured in an amazing family friendly neighbourhood and is minutes from the vetran's memorial walkway - great for getting your steps in and a park around the corner for the kids.
Location
State ON
County Oxford
Area Oxford
Zoning R2-9
Rooms
Family Room No
Basement Full, Unfinished
Kitchen 1
Interior
Interior Features Air Exchanger, Auto Garage Door Remote, Sump Pump, Water Heater, Water Softener
Cooling Central Air
Fireplaces Number 1
Fireplaces Type Natural Gas
Exterior
Exterior Feature Hot Tub, Lawn Sprinkler System
Parking Features Private Double
Garage Spaces 6.0
Pool None
Roof Type Asphalt Shingle
Lot Frontage 50.34
Lot Depth 108.57
Total Parking Spaces 6
Building
Foundation Concrete
Read Less
Want to know what your home might be worth? Contact us for a FREE valuation!

Our team is ready to help you sell your home for the highest possible price ASAP

