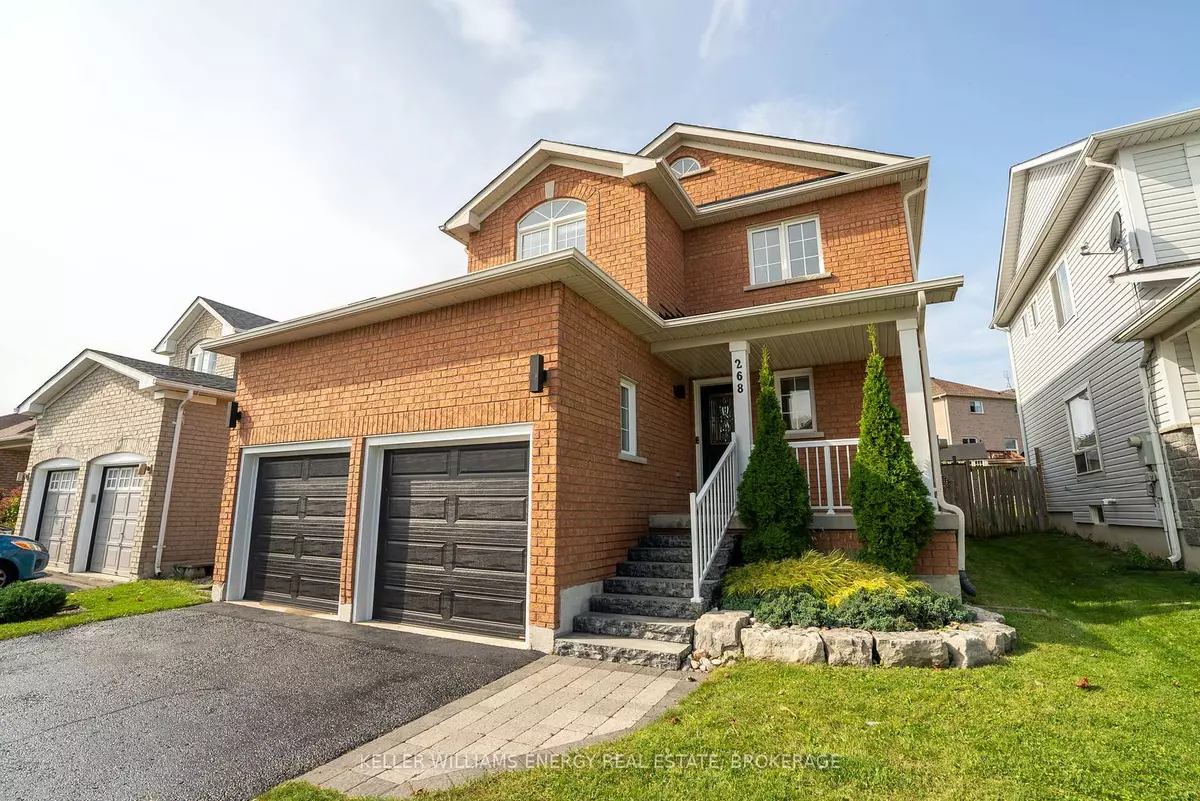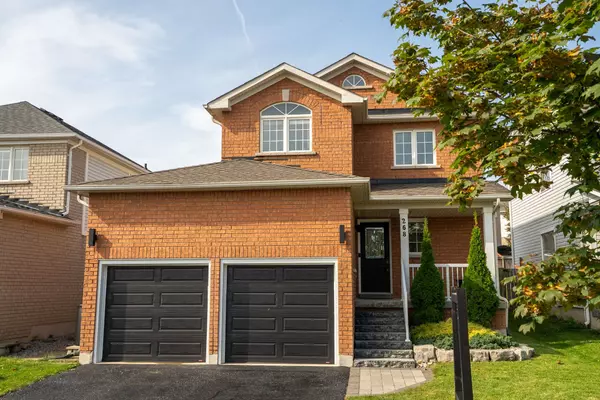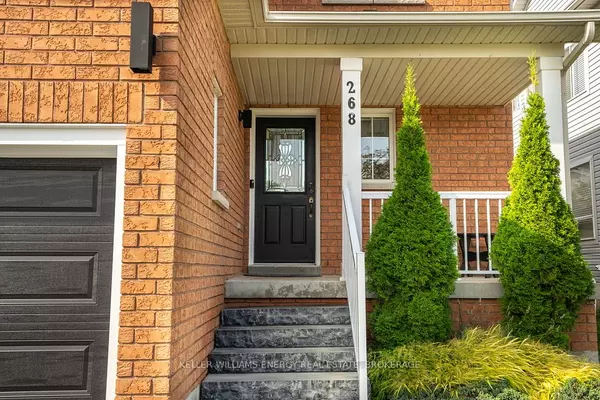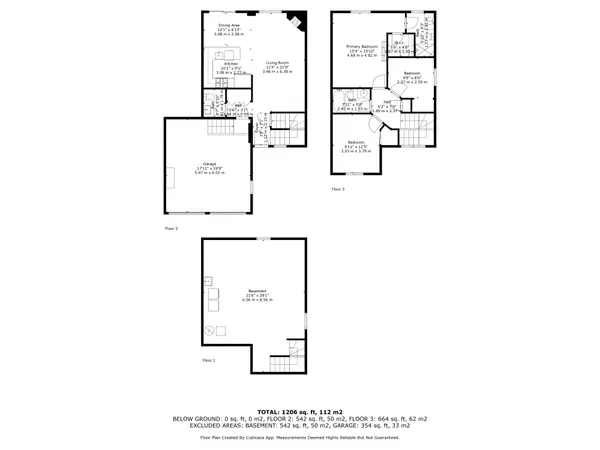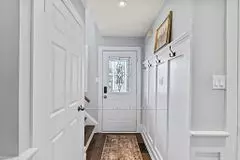$845,000
$849,900
0.6%For more information regarding the value of a property, please contact us for a free consultation.
268 Scottsdale DR Clarington, ON L1C 5L1
3 Beds
3 Baths
Key Details
Sold Price $845,000
Property Type Single Family Home
Sub Type Detached
Listing Status Sold
Purchase Type For Sale
Approx. Sqft 1100-1500
MLS Listing ID E9360365
Sold Date 12/05/24
Style 2-Storey
Bedrooms 3
Annual Tax Amount $4,299
Tax Year 2024
Property Description
Welcome To 268 Scottsdale Dr, A Beautifully Maintained 3-Bedroom, 3-Bathroom Home Built By Baywood Homes In 2004, Nestled In One Of North Bowmanville's Most Desirable Family Neighbourhoods! This 2-Storey Gem Offers A Perfect Blend Of Comfort And Style, Making It Ideal For Families Seeking A Move-In-Ready Home. Step Inside To Discover Upgraded Hardwood Floors And Custom Lighting Throughout, Enhancing The Warmth And Elegance Of The Home. The Main Level Features An Open-Concept Layout With Gorgeous Wainscoting And A Modern Kitchen Equipped With High-End Appliances, A Built-In Eat-In Area, And Plenty Of Storage, Perfect For Daily Meals And Entertaining Guests. Upstairs, Youll Find Three Spacious Bedrooms, Including A Luxurious Primary Suite With An Updated Ensuite (2024), Offering A Spa-Like Retreat With Modern Finishes. The Additional Bedrooms Are Generously Sized, Perfect For Children Or A Home Office. The Premium Backyard Is A True Highlight Of This Property, Designed For Relaxation And Entertainment. It Features A Hot Tub, A Fire Pit With Seating Area, A Large Garden Space, And New Sod (2024), Making It An Outdoor Oasis For Family Time Or Hosting Friends. Located Close To Parks, Schools, Shopping, Highway 401 & 407, And All Amenities, This Home Offers Both Convenience And A Strong Sense Of Community. Whether You're Enjoying A Quiet Evening By The Fire Pit Or Relaxing In The Hot Tub, 268 Scottsdale Dr Provides The Perfect Backdrop For Making Family Memories.
Location
State ON
County Durham
Community Bowmanville
Area Durham
Zoning R1
Region Bowmanville
City Region Bowmanville
Rooms
Family Room No
Basement Unfinished
Kitchen 1
Interior
Interior Features Water Heater, Storage
Cooling Central Air
Fireplaces Number 1
Fireplaces Type Natural Gas
Exterior
Exterior Feature Deck, Hot Tub, Landscaped, Privacy, Porch Enclosed
Parking Features Private Double
Garage Spaces 4.0
Pool None
Roof Type Asphalt Shingle
Lot Frontage 40.06
Lot Depth 113.71
Total Parking Spaces 4
Building
Foundation Concrete
Others
Security Features Smoke Detector
Read Less
Want to know what your home might be worth? Contact us for a FREE valuation!

Our team is ready to help you sell your home for the highest possible price ASAP

