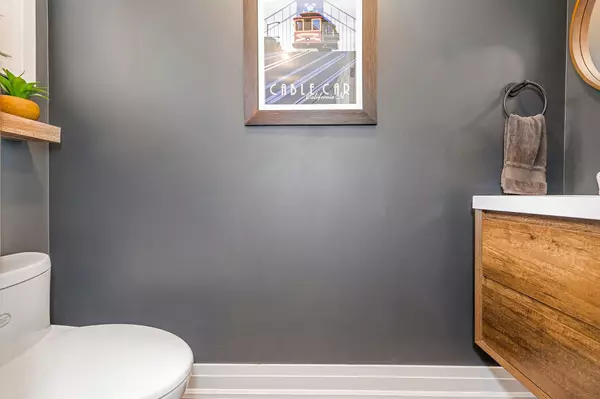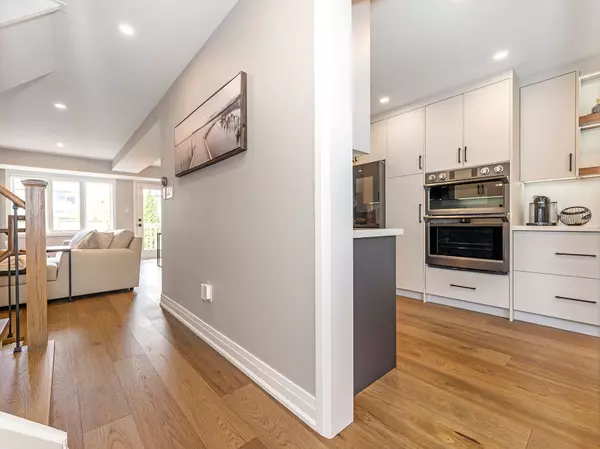$990,000
$999,900
1.0%For more information regarding the value of a property, please contact us for a free consultation.
5662 Glen Erin DR #100 Mississauga, ON L5M 6C4
2 Beds
4 Baths
Key Details
Sold Price $990,000
Property Type Condo
Sub Type Condo Townhouse
Listing Status Sold
Purchase Type For Sale
Approx. Sqft 1400-1599
MLS Listing ID W9382647
Sold Date 12/16/24
Style 2-Storey
Bedrooms 2
HOA Fees $525
Annual Tax Amount $4,666
Tax Year 2024
Property Description
Nestled in the highly sought-after Daniel's Grove community, this gem of a property epitomizes upscale living at its finest. The main floor has undergone a complete transformation, boasting wide plank hardwood flooring that exudes elegance and sophistication. At the heart of the home is a brand-new kitchen, a chef's dream with top-of-the-line appliances and exquisite finishes, seamlessly blending style and functionality. The master bedroom is a true sanctuary, featuring a new fireplace that adds warmth and ambiance, while the stunning ensuite bath provides a luxurious retreat for relaxation. The spacious second bedroom, complete with its own ensuite, offers comfort and privacy for guests or family members. The beautifully finished basement provides a versatile space that can be utilized as an entertainment area, home office, or additional living quarters. With a full bathroom and the potential for a third bedroom, this lower level adds immense value and flexibility to the property. Plus, the 50 AMP EV charging station in the garage is a modern touch that reflects the home's forward-thinking design. The complex also offers residents a swimming pool and playground, perfect for relaxation and family fun. Located in a top-tier school district, steps from parks, restaurants, shopping centers, Longos, and public transit, this home is designed for convenience. Proximity to major amenities enhances its appeal, including the Streetsville GO Station, highways (401 & 403), Erin Mills Town Centre, Credit Valley Hospital, libraries, grocery stores, and walking trails. Whether enjoying the nearby soccer fields or taking advantage of Erin Mills' shopping and dining options, this home offers the ultimate balance of luxury and location.
Location
State ON
County Peel
Community Central Erin Mills
Area Peel
Zoning Residential
Region Central Erin Mills
City Region Central Erin Mills
Rooms
Family Room No
Basement Finished
Kitchen 1
Interior
Interior Features Garburator, Built-In Oven
Cooling Central Air
Fireplaces Number 2
Laundry In Basement
Exterior
Parking Features Private
Garage Spaces 2.0
Amenities Available BBQs Allowed, Outdoor Pool, Visitor Parking
Total Parking Spaces 2
Building
Locker None
Others
Senior Community Yes
Pets Allowed Restricted
Read Less
Want to know what your home might be worth? Contact us for a FREE valuation!

Our team is ready to help you sell your home for the highest possible price ASAP





