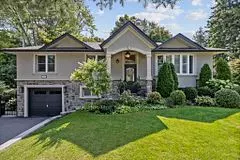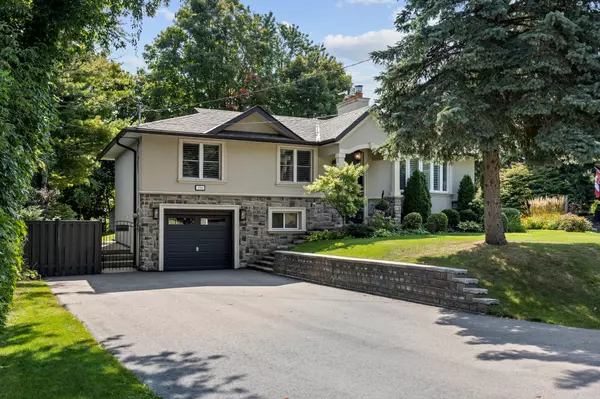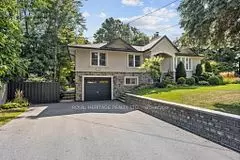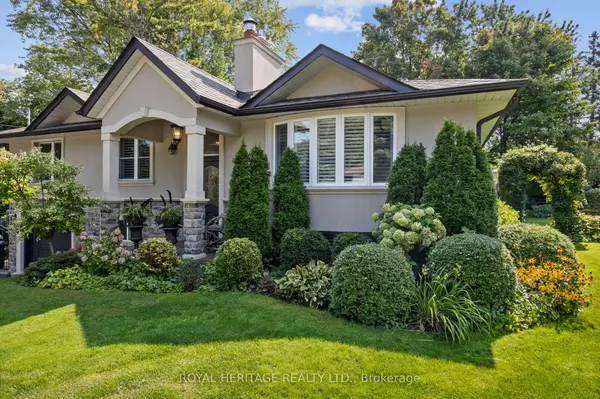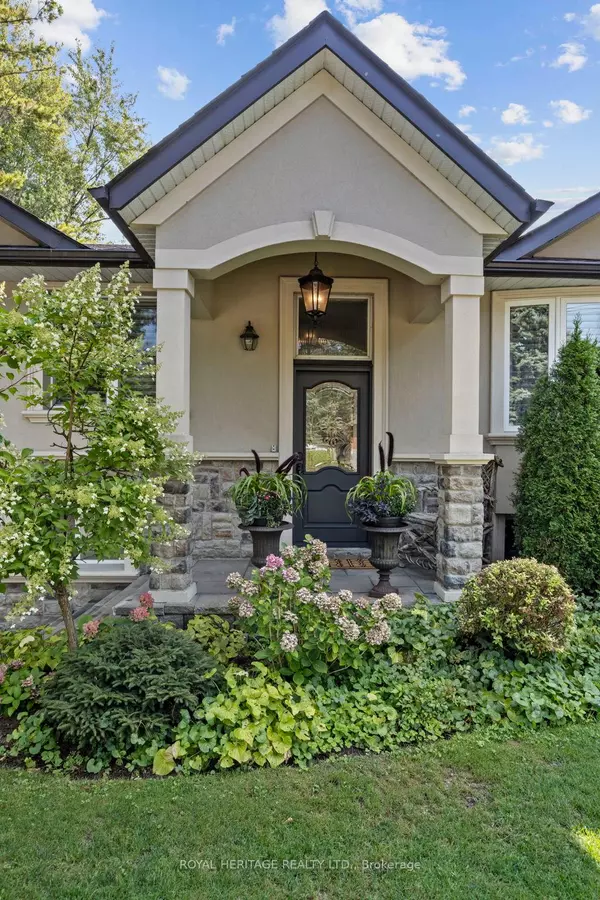$1,290,000
$1,299,999
0.8%For more information regarding the value of a property, please contact us for a free consultation.
356 King Arthurs CT Toronto E10, ON M1C 2R5
3 Beds
2 Baths
Key Details
Sold Price $1,290,000
Property Type Single Family Home
Sub Type Detached
Listing Status Sold
Purchase Type For Sale
MLS Listing ID E9348043
Sold Date 12/02/24
Style Bungalow-Raised
Bedrooms 3
Annual Tax Amount $4,849
Tax Year 2024
Property Description
Welcome To This Stunning Home, Perfectly Situated On A Serene Court In The Highly Sought-After West Rouge - Lakeside Community. As You Approach, You'll Immediately Be Captivated By The Estate-Like Charm Of This Property. The Exterior Of The Home Has Undergone A Remarkable Transformation, Showcasing Elegant Stonework, Stucco, And A Grand Arched Entrance, Highlighted By A Stunning Hanging Light Fixture, Completing The Estate-Like Ambiance Of This Exceptional Home.Step Through The Front Door Into A Beautifully Updated And Lovingly Maintained Home. The Bright And Welcoming Interior Radiates Positive Energy. The Living Room Is Highlighted By A Large Window That Floods The Space With Natural Light And A Built-In Gas Fireplace That Adds Warmth And Coziness. Some Updates Include The Kitchen, Bathrooms, Flooring, Gas Fireplace, And Windows Which Feature Stylish Shutters.The Lower Level Offers An Open-Concept Layout With A Gas Fireplace And Plenty Of Potential For Customization. It Includes A Well-Designed Laundry Area With Built-In Shelving For Extra Storage And A Renovated 3-Piece Bathroom. Additionally, The Garage Provides A Convenient Walk-In Entrance To This Lower Level Along With Another Side Door Entrance.The Expansive Backyard Is A Standout Feature, Boasting An Extra Large Lot And Meticulously Maintained Award-Winning Gardens And Mature Trees That Create A Paradise-Like Atmosphere All To Be Enjoyed While Sitting On Your Impressive 20 X 20 Trex Deck. This Deck Offers Lots Of Room For Entertaining. This Home Is Conveniently Located Near Top-Rated Schools, UofT Campus, Centennial College, Walking Distance To Waterfront Trails, Beaches, Rouge Park Trails, GO Station, Bus Stops, Restaurants, And Shopping.
Location
State ON
County Toronto
Community Rouge E10
Area Toronto
Region Rouge E10
City Region Rouge E10
Rooms
Family Room Yes
Basement Separate Entrance, Finished
Kitchen 1
Interior
Interior Features Primary Bedroom - Main Floor, Water Heater Owned
Cooling Central Air
Fireplaces Number 2
Fireplaces Type Living Room, Natural Gas, Family Room
Exterior
Exterior Feature Landscaped
Parking Features Private
Garage Spaces 6.0
Pool None
Roof Type Shingles
Lot Frontage 61.0
Lot Depth 114.0
Total Parking Spaces 6
Building
Foundation Concrete, Block, Brick
Read Less
Want to know what your home might be worth? Contact us for a FREE valuation!

Our team is ready to help you sell your home for the highest possible price ASAP

