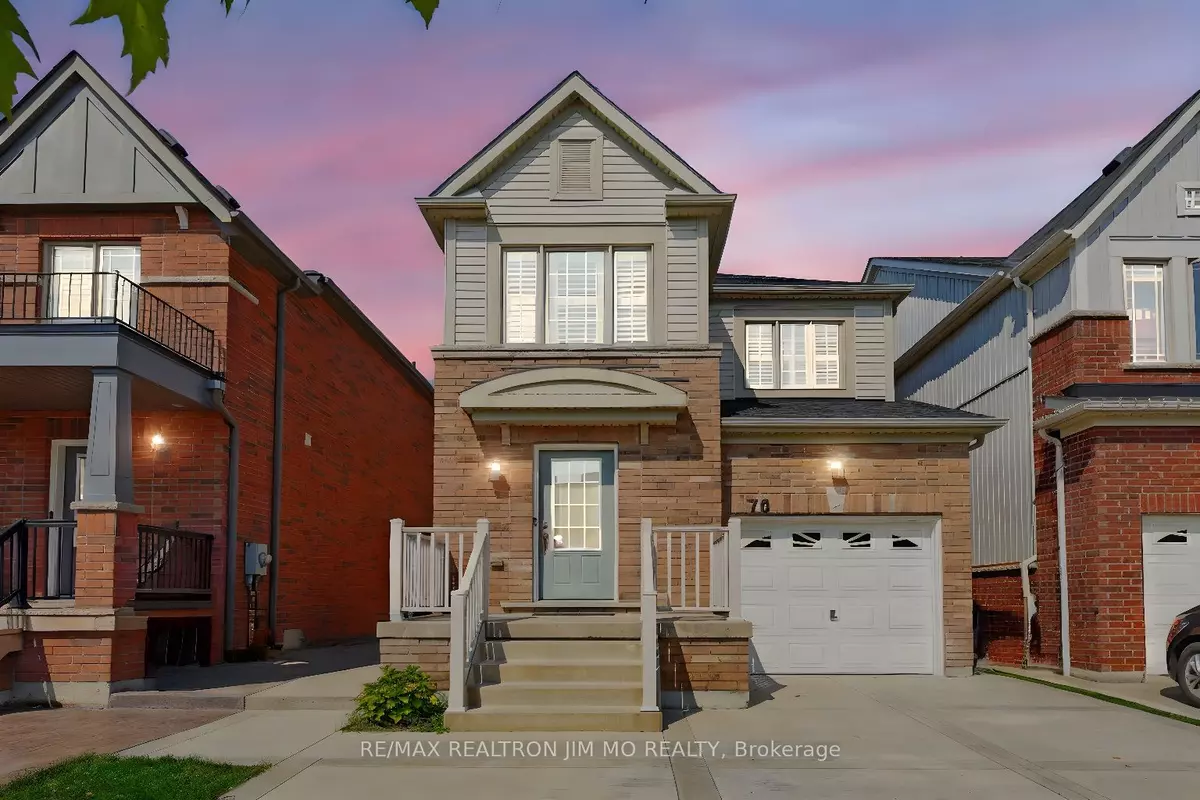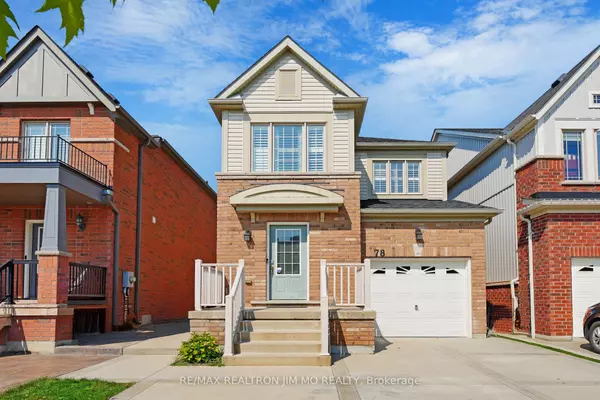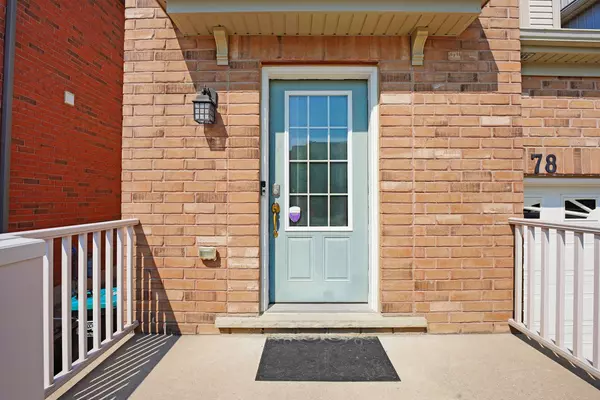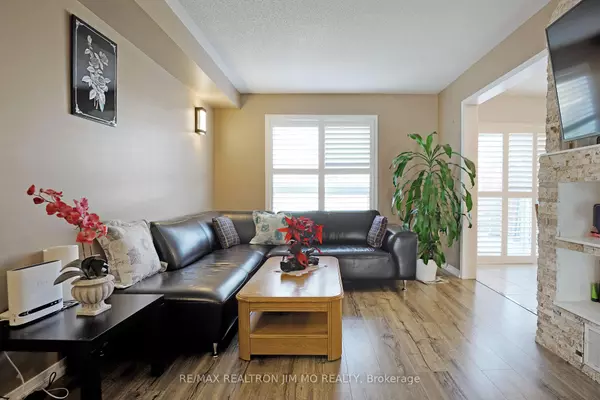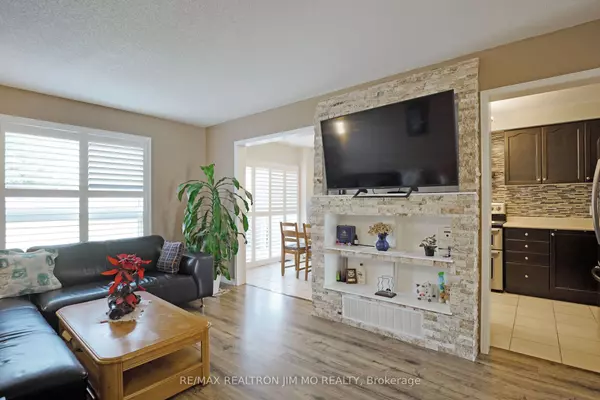$850,000
$799,900
6.3%For more information regarding the value of a property, please contact us for a free consultation.
78 Orr DR Bradford West Gwillimbury, ON L3Z 0L9
4 Beds
4 Baths
Key Details
Sold Price $850,000
Property Type Single Family Home
Sub Type Detached
Listing Status Sold
Purchase Type For Sale
MLS Listing ID N9350576
Sold Date 12/02/24
Style 2-Storey
Bedrooms 4
Annual Tax Amount $4,754
Tax Year 2024
Property Description
Welcome To This Stunning Detached Home In The Highly Sought-After Grand Central Community. This Property Offers A Spacious Open-Concept Design, Featuring Stylish Laminate Flooring Throughout The Main And Second Levels.The Modern Kitchen Is A Chefs Delight, Boasting Sleek Stainless Steel Appliances, A Chic Backsplash, And Generous Counter Space. A Customized Marble Shelf For Your TV Mount Adds A Touch Of Sophistication To The Living Area, Complemented By Beautiful California Shutters And A Central Vacuum System (CVAC) For Added Convenience And Enhanced Indoor Air Quality.The Finished Basement Is A Versatile Retreat, Complete With An Additional Bedroom, A Full Washroom, And A Cold Room, Perfect For Guests Or A Personal Getaway. Step Outside To Discover Your Private Backyard Oasis, Featuring A Large Wooden Deck And Built-In Bench, Ideal For Outdoor Relaxation And Entertaining.Location Is Key. Enjoy Effortless Access To Major Highways, Minutes Away From The Go Station, Making Your Commute A Breeze. Additionally, You'll Be Close Schools, Expansive Parks, And A Variety Of Shopping And Dining Options. Everything You Need Is Just Moments Away, Combining Comfortability With Practicality. Don't Miss The Opportunity To Make This Dream Home Yours! *Please Note Virtually Staged Photos Are For Illustration Purposes Only*
Location
State ON
County Simcoe
Community Bradford
Area Simcoe
Region Bradford
City Region Bradford
Rooms
Family Room No
Basement Finished
Kitchen 1
Separate Den/Office 1
Interior
Interior Features Central Vacuum
Cooling Central Air
Exterior
Parking Features Private
Garage Spaces 3.0
Pool None
Roof Type Asphalt Shingle
Lot Frontage 26.9
Lot Depth 109.91
Total Parking Spaces 3
Building
Foundation Poured Concrete
Read Less
Want to know what your home might be worth? Contact us for a FREE valuation!

Our team is ready to help you sell your home for the highest possible price ASAP

