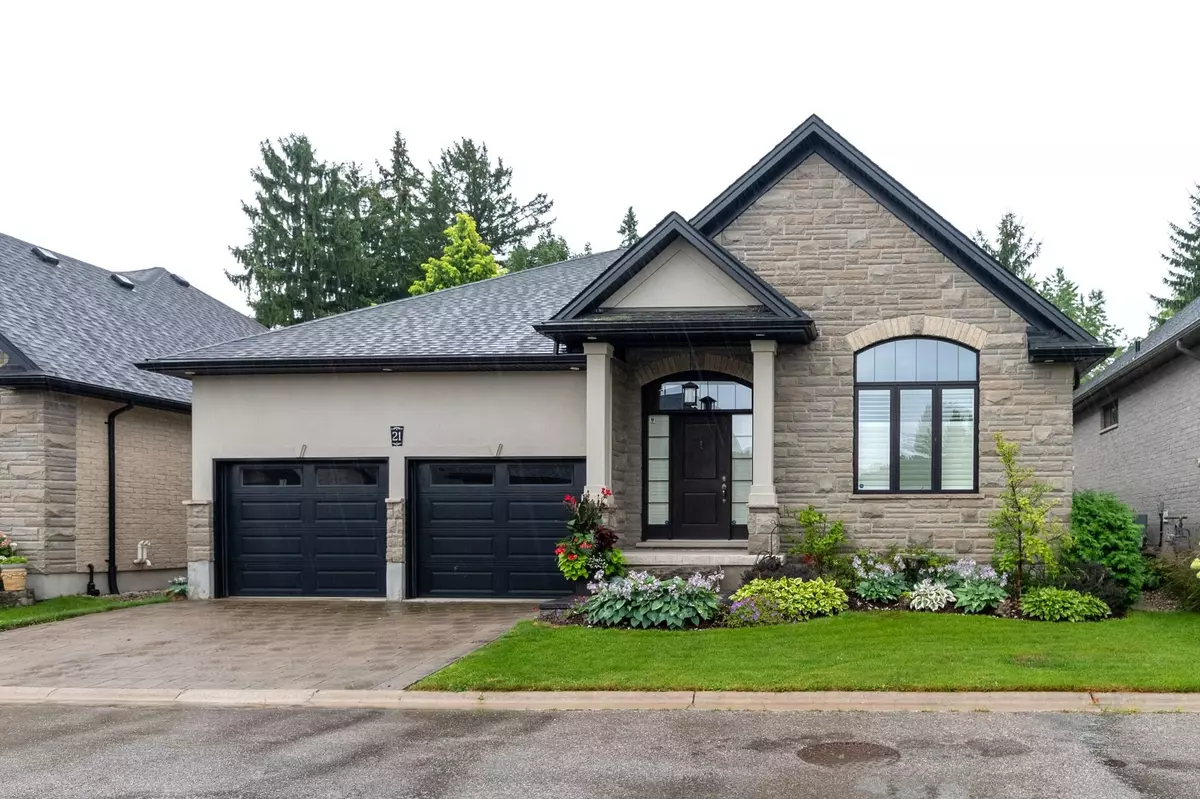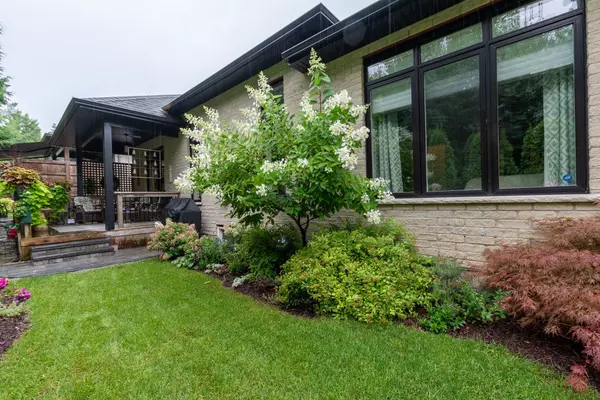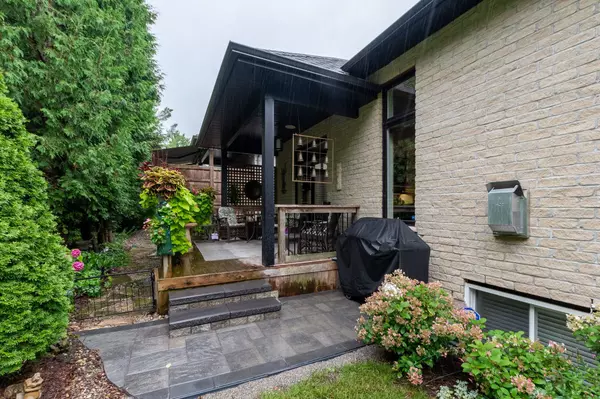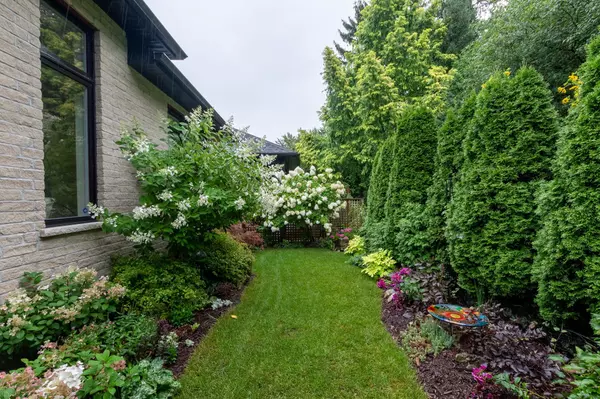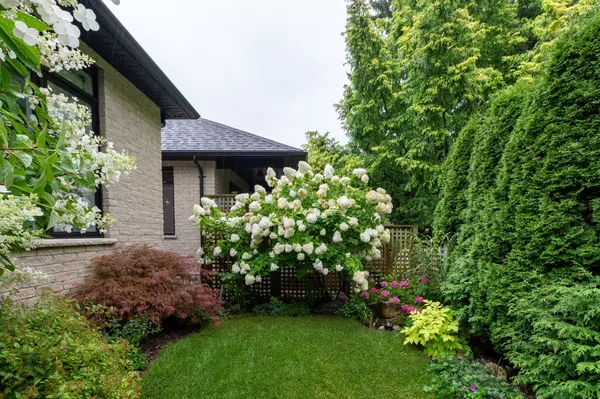$832,500
$849,900
2.0%For more information regarding the value of a property, please contact us for a free consultation.
696 COMMISSIONERS RD W #21 London, ON N6K 1B9
3 Beds
3 Baths
Key Details
Sold Price $832,500
Property Type Condo
Sub Type Vacant Land Condo
Listing Status Sold
Purchase Type For Sale
Approx. Sqft 1600-1799
MLS Listing ID X9245419
Sold Date 12/27/24
Style Bungalow
Bedrooms 3
HOA Fees $254
Annual Tax Amount $7,045
Tax Year 2023
Property Description
Discover fabulous executive condo living in WESTMOUNT WALK GARDEN VILLAS -- a small enclave of only 15 detached vacant land condos! Homes in this area rarely come up for sale. This stunning home is tucked away at the back of the complex for maximum privacy and just wait till you see the rear yard--like a private secret garden with 14x10ft covered cedar deck, stone patio for BBQ & picturesque manicured gardens! Nothing to do but move in and enjoy all the beautiful features: attractive stone & stucco curb appeal with covered front porch & double attached garage; very spacious magazine quality interior boasts gleaming hardwood & tile floors throughout main level; neutral decor; 9ft ceilings & trayed ceilings; recessed lighting; crown moulding; bullnose corners; open concept main floor living areas feature large living room open to massive gourmet kitchen with island, granite counters, tile backsplash, ample cabinets, self-lighting walk-in pantry, SS appliances (include new dishwasher) & walkout to deck; formal dining room; luxurious primary bedroom with 5pc ensuite & walk-in closet with organizers; an additional bedroom/office & 4pc bath also on main; main floor laundry with washer & dryer; more fabulous space awaits on the lower level with huge family room, bedroom & 4pc bath. There is also ample potential living space if needed! Added features: all quality custom HUNTER DOUGLAS blinds & shutters, C/VAC, built-in ceiling speakers in home & deck with volume controls. Don't forget to check out the virtual tour!
Location
State ON
County Middlesex
Community South M
Area Middlesex
Zoning R5-2; R6-3(7)
Region South M
City Region South M
Rooms
Family Room No
Basement Full, Partially Finished
Kitchen 1
Separate Den/Office 1
Interior
Interior Features Primary Bedroom - Main Floor, Central Vacuum
Cooling Central Air
Fireplaces Number 1
Fireplaces Type Living Room, Natural Gas
Laundry Laundry Room, Sink
Exterior
Exterior Feature Privacy, Landscaped, Deck, Patio
Parking Features Private
Garage Spaces 4.0
Roof Type Shingles
Total Parking Spaces 4
Building
Foundation Poured Concrete
Locker None
Others
Security Features Alarm System,Smoke Detector
Pets Allowed Restricted
Read Less
Want to know what your home might be worth? Contact us for a FREE valuation!

Our team is ready to help you sell your home for the highest possible price ASAP

