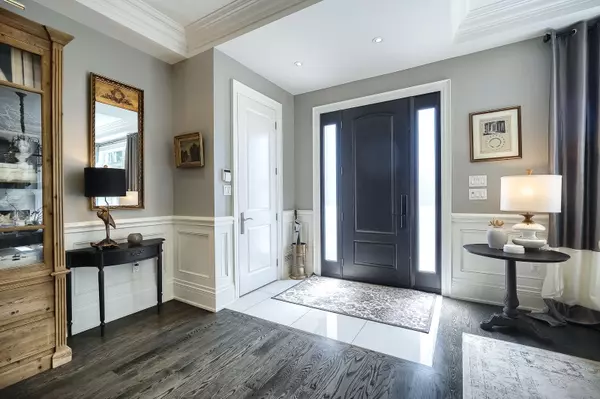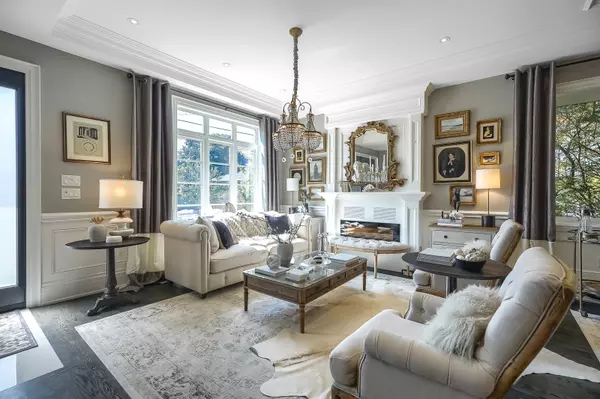$2,175,000
$2,299,000
5.4%For more information regarding the value of a property, please contact us for a free consultation.
114 Ferris RD Toronto E03, ON M4B 1G4
5 Beds
5 Baths
Key Details
Sold Price $2,175,000
Property Type Single Family Home
Sub Type Detached
Listing Status Sold
Purchase Type For Sale
MLS Listing ID E9355218
Sold Date 11/29/24
Style 2-Storey
Bedrooms 5
Annual Tax Amount $11,315
Tax Year 2024
Property Description
Welcome to this exquisite, French-inspired executive home, meticulously designed by a professional interior designer. Nestled in a highly desirable community just minutes from the city's core, this entertainer's dream offers unparalleled luxury and elegance. Step inside to find top-of-the-line finishes, including exceptional millwork throughout and a stunning chef's kitchen. The kitchen features custom cabinetry, quartz countertops, a large island overlooking the family room, and a walk-in pantry, making it the heart of the home.The seamless flow continues as you step out to the gorgeous backyard, where a tranquil ravine creates the perfect backdrop for outdoor gatherings or peaceful retreats. Every detail of this home has been thoughtfully curated, from the high-end appliances to the designer touches that set this home apart. Don't miss the opportunity to own this masterpiece of craftsmanship and design in an unbeatable location!
Location
State ON
County Toronto
Community O'Connor-Parkview
Area Toronto
Region O'Connor-Parkview
City Region O'Connor-Parkview
Rooms
Family Room Yes
Basement Finished
Kitchen 1
Separate Den/Office 1
Interior
Interior Features In-Law Capability, Storage, Auto Garage Door Remote, Built-In Oven
Cooling Central Air
Fireplaces Number 3
Exterior
Exterior Feature Landscaped, Landscape Lighting, Patio, Porch, Canopy, Backs On Green Belt
Parking Features Private
Garage Spaces 3.0
Pool None
View Park/Greenbelt
Roof Type Shingles
Lot Frontage 45.0
Lot Depth 155.0
Total Parking Spaces 3
Building
Foundation Other
Read Less
Want to know what your home might be worth? Contact us for a FREE valuation!

Our team is ready to help you sell your home for the highest possible price ASAP





