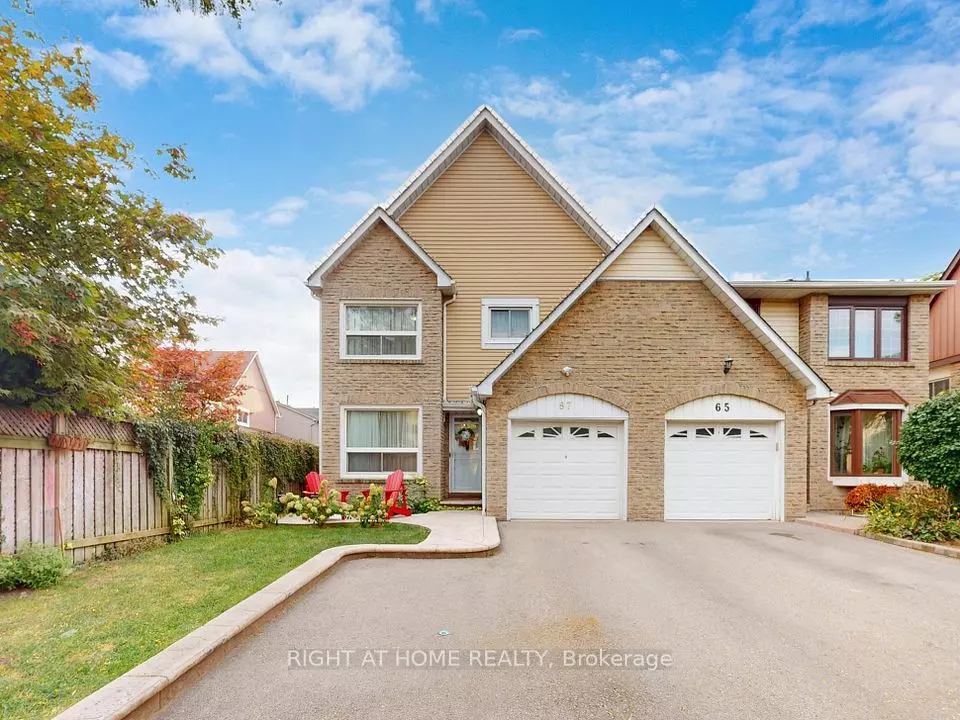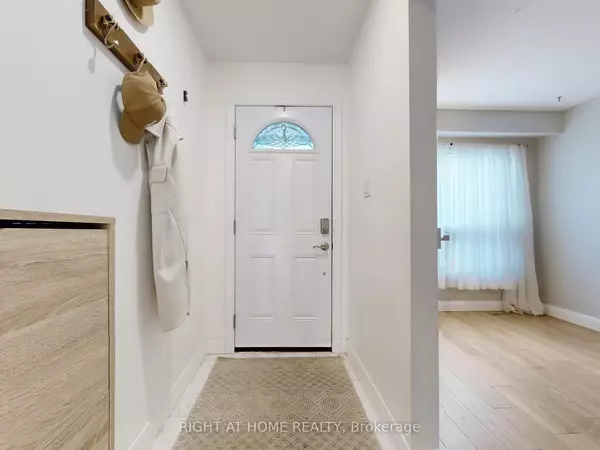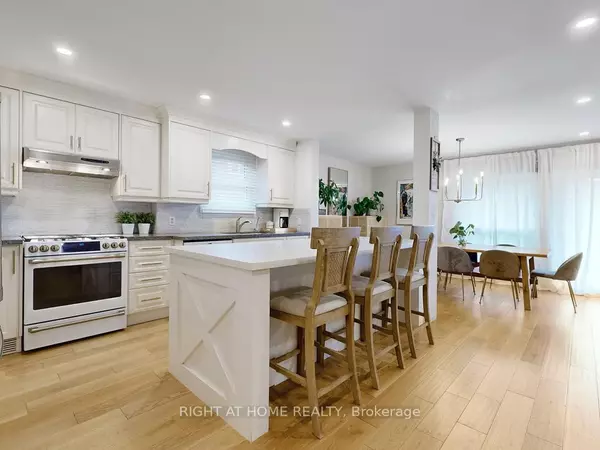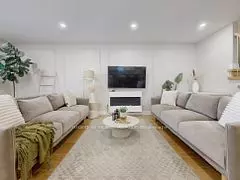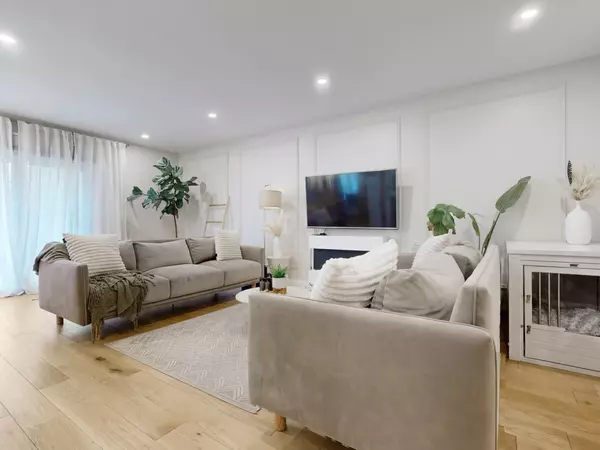$1,177,777
$1,148,000
2.6%For more information regarding the value of a property, please contact us for a free consultation.
67 Millsborough CRES Toronto, ON M9C 5E7
4 Beds
3 Baths
Key Details
Sold Price $1,177,777
Property Type Multi-Family
Sub Type Semi-Detached
Listing Status Sold
Purchase Type For Sale
MLS Listing ID W9366044
Sold Date 12/05/24
Style 2-Storey
Bedrooms 4
Annual Tax Amount $4,434
Tax Year 2024
Property Description
Welcome to this stunning **3-bedroom + Den, 3-bathroom home** featuring an open concept main floor perfect for modern living. The spacious layout includes a **large kitchen** with a central **island**ideal for meal prep and casual dining. The **posh living and dining room** are bathed in natural light, with ** access to the west-facing backyard**, perfect for evening relaxation or outdoor entertaining. The**main floor den/office** offers the perfect work-from-home setup or could double as an additional bedroom. Upstairs, youll find **three generously-sized bedrooms**. The **primary bedroom** boasts a **huge walk-in closet** with a convenient passthrough to the luxurious main bath. One of the secondary bedrooms features a delightful **play nook**ideal for a kids hideout or extra storage. The **finished basement** is a showstopper with its stylish **shiplap accents**. It includes a cozy **TV room**, a **Games Room**, and a **fourth bedroom**. The **sleek 3-piece bathroom** is cleverly combined with the **laundry room** for maximum efficiency. Outside, the home offers a **one-car garage** with space for two additional cars on the driveway, plus a **low-maintenance front garden** that adds excellent **curb appeal**. This home combines comfort, functionality, and style, perfect for families or those who love to entertain! **Check out the Virtual Tour and Video for more.**
Location
State ON
County Toronto
Community Eringate-Centennial-West Deane
Area Toronto
Region Eringate-Centennial-West Deane
City Region Eringate-Centennial-West Deane
Rooms
Family Room Yes
Basement Finished
Kitchen 1
Separate Den/Office 1
Interior
Interior Features Water Heater Owned
Cooling Central Air
Exterior
Parking Features Private
Garage Spaces 3.0
Pool None
Roof Type Asphalt Shingle
Lot Frontage 27.5
Lot Depth 92.0
Total Parking Spaces 3
Building
Foundation Concrete Block
Others
Senior Community Yes
Read Less
Want to know what your home might be worth? Contact us for a FREE valuation!

Our team is ready to help you sell your home for the highest possible price ASAP

