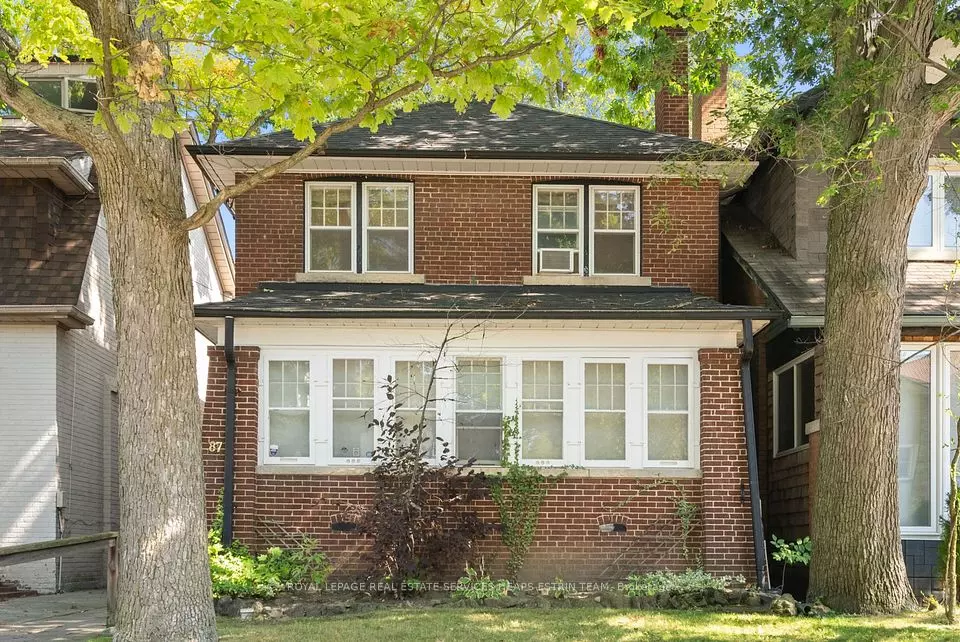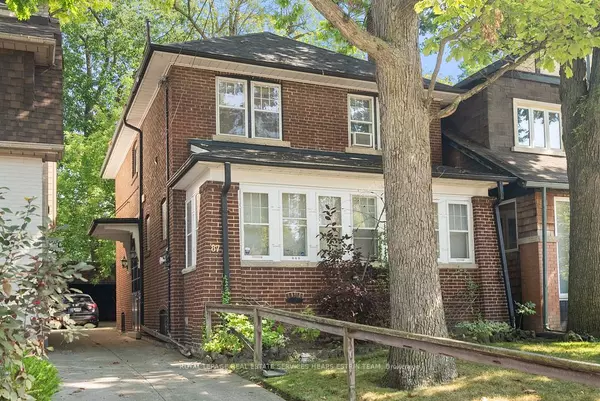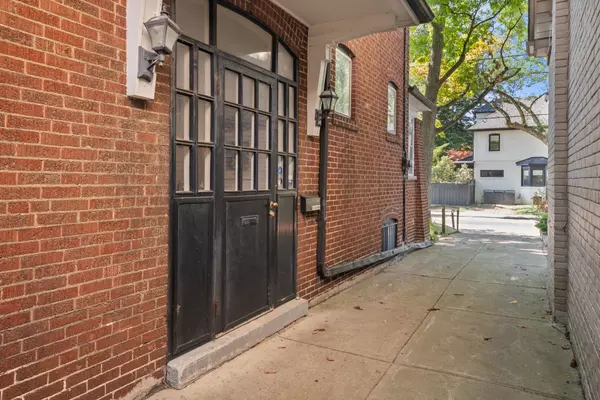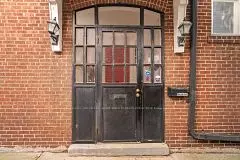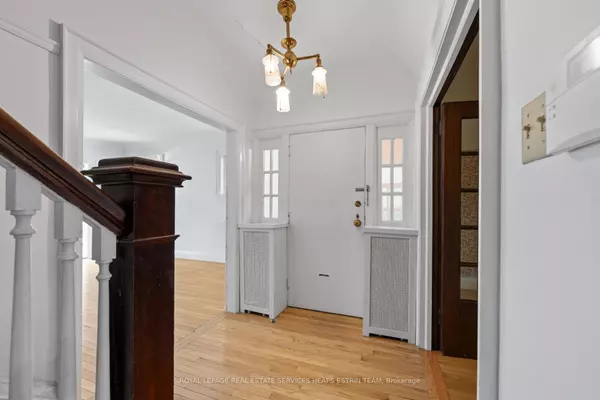$1,600,000
$1,500,000
6.7%For more information regarding the value of a property, please contact us for a free consultation.
87 Clifton RD Toronto C09, ON M4T 2G1
3 Beds
2 Baths
Key Details
Sold Price $1,600,000
Property Type Single Family Home
Sub Type Detached
Listing Status Sold
Purchase Type For Sale
MLS Listing ID C9373703
Sold Date 11/21/24
Style 2-Storey
Bedrooms 3
Annual Tax Amount $9,770
Tax Year 2024
Property Description
Welcome to 87 Clifton Road, a timeless two-storey detached family home in the heart of Moore Park. Nestled on a quiet, tree-lined street, this three-bedroom red brick home within walking distance to Yonge St provides a wonderful opportunity to customize your dream home. Stepping into the foyer, you are greeted by a grand staircase. The spacious living room features hardwood floors, a wood burning fireplace, original trim, and charming stained glass windows. French doors open up to a light-filled sunroom overlooking the front yard. The warmth and character continue through the east-facing dining room and kitchen, brimming with charm. The gracious stairway leads up to a large landing shared by three well-sized bedrooms. The primary suite, with lovely hardwood floors, is complete with a large wall of closets. The two other bedrooms both feature built-in closets and shelving. A four-piece family bathroom completes this level. The partially finished lower level offers endless opportunities for customization. A recreation room with a gas fireplace, a laundry room, workshop area and a two-piece bathroom provide additional living and storage space. The front and back yards provide a blank canvas for bespoke landscape design. If you're looking for the perfect combination of character and convenience in one of the city's favorite neighborhoods, don't miss the opportunity to create the next chapter for this exceptional home!
Location
State ON
County Toronto
Community Rosedale-Moore Park
Area Toronto
Region Rosedale-Moore Park
City Region Rosedale-Moore Park
Rooms
Family Room No
Basement Partially Finished
Kitchen 1
Interior
Interior Features Other
Cooling Window Unit(s)
Exterior
Parking Features Mutual
Garage Spaces 2.0
Pool None
Roof Type Asphalt Shingle
Lot Frontage 28.48
Lot Depth 102.83
Total Parking Spaces 2
Building
Foundation Concrete, Brick
Read Less
Want to know what your home might be worth? Contact us for a FREE valuation!

Our team is ready to help you sell your home for the highest possible price ASAP

