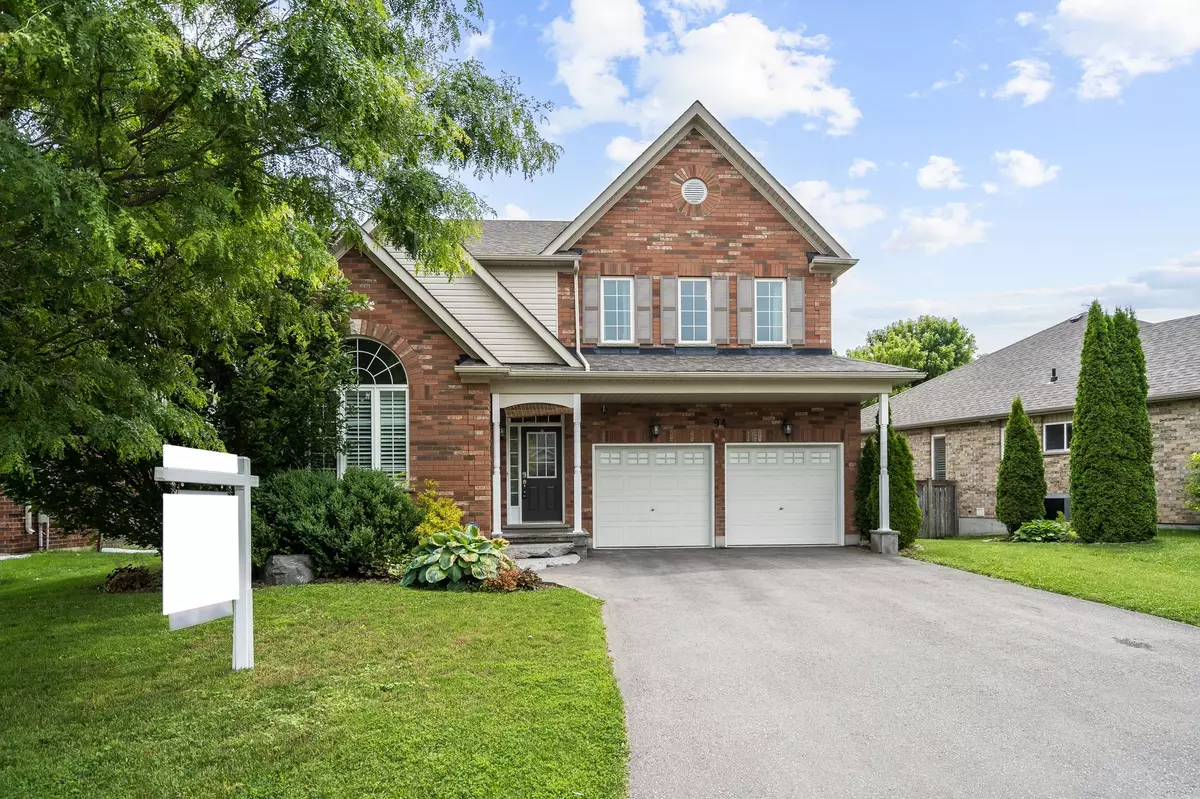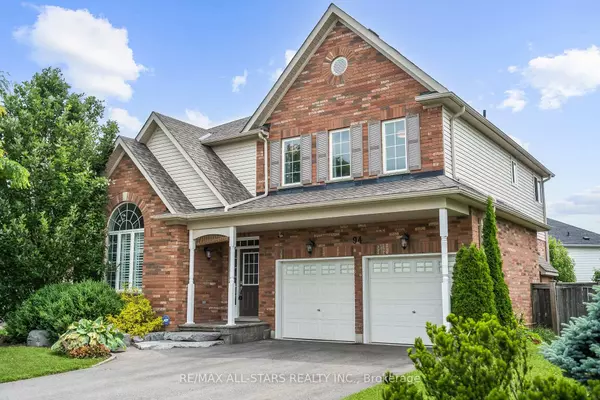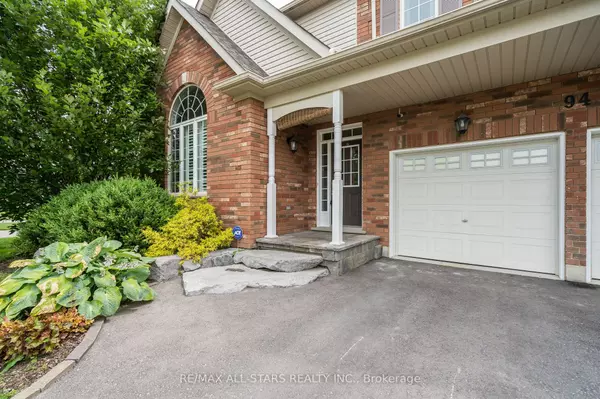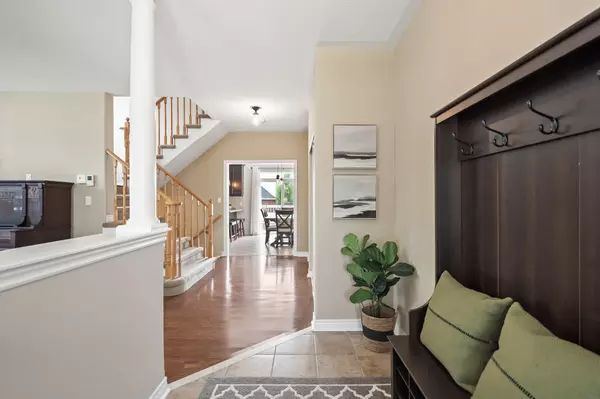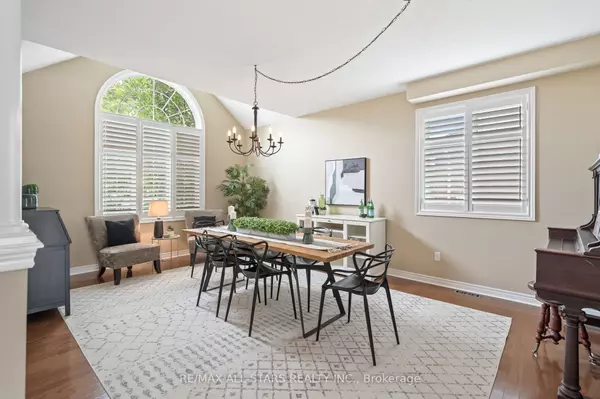$1,025,000
$1,149,000
10.8%For more information regarding the value of a property, please contact us for a free consultation.
94 Oakside DR Uxbridge, ON L9P 2A6
4 Beds
3 Baths
Key Details
Sold Price $1,025,000
Property Type Single Family Home
Sub Type Detached
Listing Status Sold
Purchase Type For Sale
Approx. Sqft 2000-2500
MLS Listing ID N9351305
Sold Date 12/17/24
Style 2-Storey
Bedrooms 4
Annual Tax Amount $6,697
Tax Year 2024
Property Description
94 Oakside Dr Is A Desirable 2 Storey Home With A Finished Basement, Featuring Beautiful Landscaping And Located In A Great Neighbourhood! Close To Schools, Parks And Walking Trails! The Main Floor Living And Dining Rooms Offer Hardwood Floors, A Cathedral Ceiling And California Shutters. A Grand Spacious Dining Room Welcomes You As You Step Into The Foyer Of This Home. The Large Kitchen Opens To The Family Room, Making It Ideal For Entertaining. Display Your Most Precious Family Memories Around The Custom Built-In Cabinets And Cozy Up For Movie Nights Around The Gas Fireplace To Create The Perfect At Home Sanctuary. The Second Floor Offers 4 Large Bedrooms, 4 Pc Ensuite Off The Primary, Upstairs Laundry And Linen Closet Space. The Lower Level Is Fully Finished Making The Perfect Area For An At Home Gym, Office Or Rec Room. Relax In The Fully Fenced Backyard And Make It Your Summer Oasis. This Home Is Not To Be Missed, It's The Perfect Family Home You've Been Searching For!
Location
State ON
County Durham
Community Uxbridge
Area Durham
Zoning single family residential
Region Uxbridge
City Region Uxbridge
Rooms
Family Room Yes
Basement Finished, Full
Kitchen 1
Interior
Interior Features Central Vacuum
Cooling Central Air
Exterior
Parking Features Private Double
Garage Spaces 6.0
Pool None
Roof Type Shingles
Lot Frontage 62.44
Lot Depth 85.99
Total Parking Spaces 6
Building
Foundation Concrete
Read Less
Want to know what your home might be worth? Contact us for a FREE valuation!

Our team is ready to help you sell your home for the highest possible price ASAP

