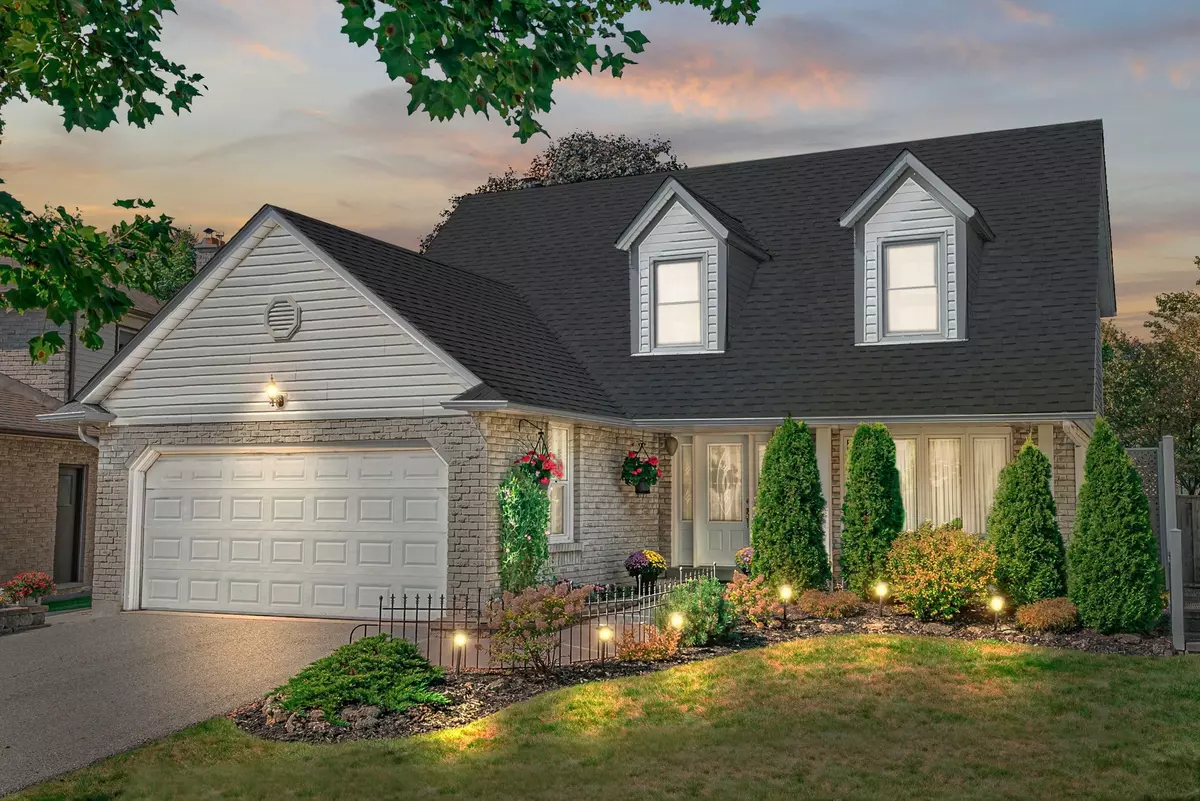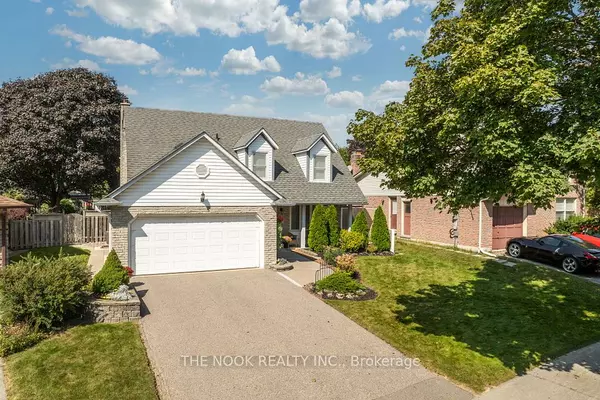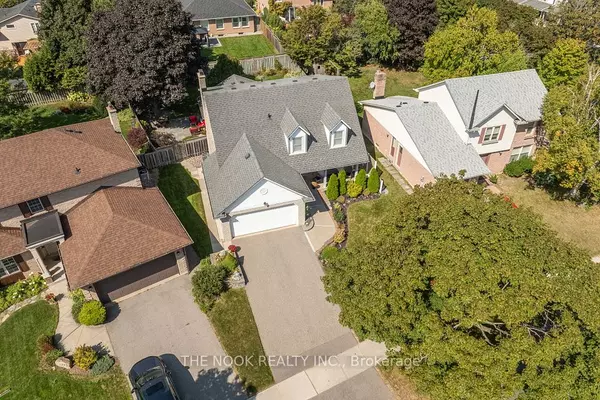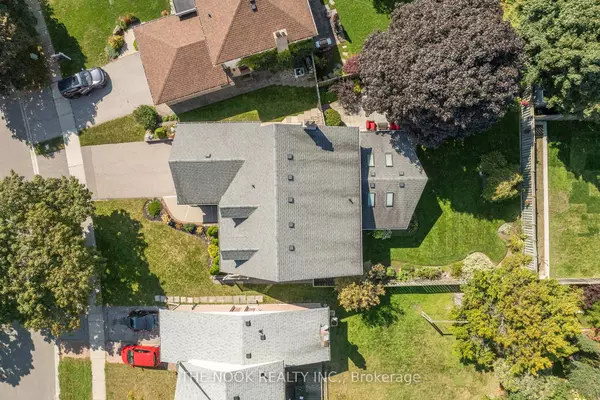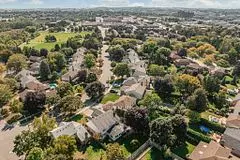$1,120,000
$999,000
12.1%For more information regarding the value of a property, please contact us for a free consultation.
319 Prince Of Wales DR Whitby, ON L1N 6P2
4 Beds
3 Baths
Key Details
Sold Price $1,120,000
Property Type Single Family Home
Sub Type Detached
Listing Status Sold
Purchase Type For Sale
Approx. Sqft 2000-2500
MLS Listing ID E9374823
Sold Date 12/12/24
Style 2-Storey
Bedrooms 4
Annual Tax Amount $6,553
Tax Year 2024
Property Description
OPEN HOUSE SAT & SUN 2-4PM! Welcome to 319 Prince of Wales, a stately 4-bedroom, 3-bathroom, 2-story brick home with parking for 5 cars, including a double garage and extended driveway. Situated on a sprawling, meticulously landscaped pie-shaped lot, the front entrance with its concrete walkway and charming porch offers a great first impression. Step inside the foyer to find a modern kitchen with stainless steel appliances, quartz countertops, and ample cabinetry, including a built-in desk perfect for working from home. The main floor also features formal living and dining rooms, a cozy family room with a wood-burning fireplace, and a vaulted great room with soaring ceilings, skylights with automatic Velux shades, and expansive windows fitted with Hunter Douglas Cellular Shades that flood the space with natural light.The great room opens to a side patio and overlooks a serene backyard oasis, ideal for outdoor entertaining or quiet relaxation. A convenient laundry room with a side entrance and an updated powder room complete the main floor. Upstairs, the regal primary suite boasts an updated ensuite, while the additional bedrooms feature elegant California shutters for style and privacy.
Location
State ON
County Durham
Community Blue Grass Meadows
Area Durham
Zoning Residential
Region Blue Grass Meadows
City Region Blue Grass Meadows
Rooms
Family Room Yes
Basement Crawl Space, Full
Kitchen 1
Interior
Interior Features None
Cooling Central Air
Fireplaces Number 1
Fireplaces Type Wood
Exterior
Exterior Feature Landscaped
Parking Features Private
Garage Spaces 5.0
Pool None
Roof Type Shingles
Lot Frontage 45.54
Lot Depth 133.82
Total Parking Spaces 5
Building
Foundation Unknown
Read Less
Want to know what your home might be worth? Contact us for a FREE valuation!

Our team is ready to help you sell your home for the highest possible price ASAP

