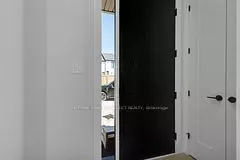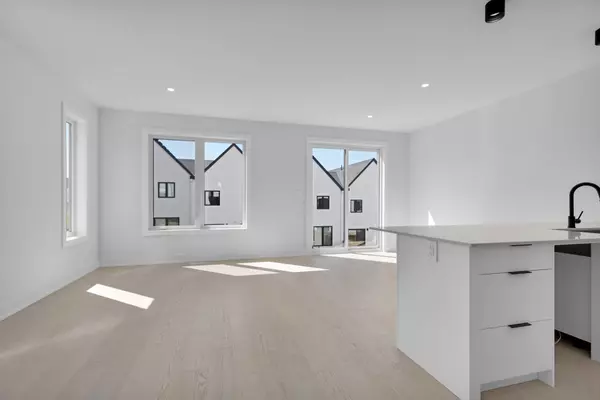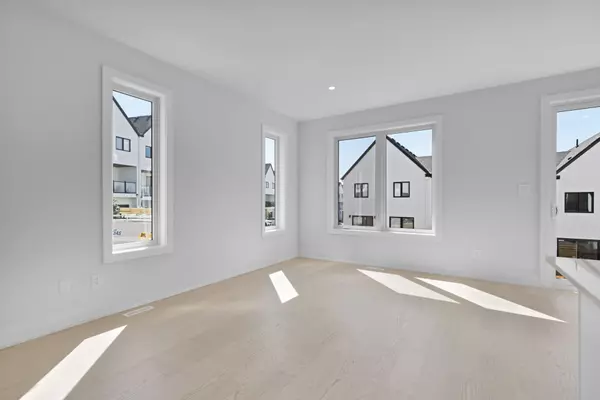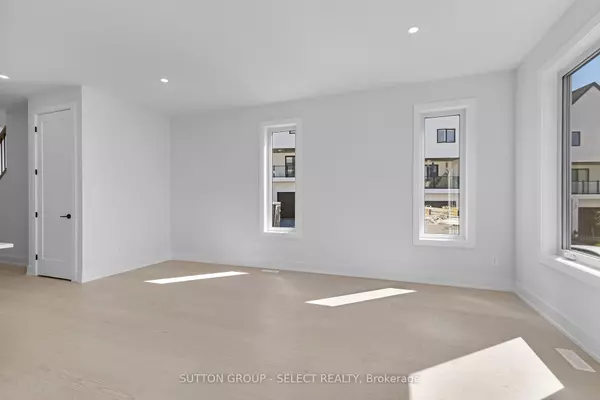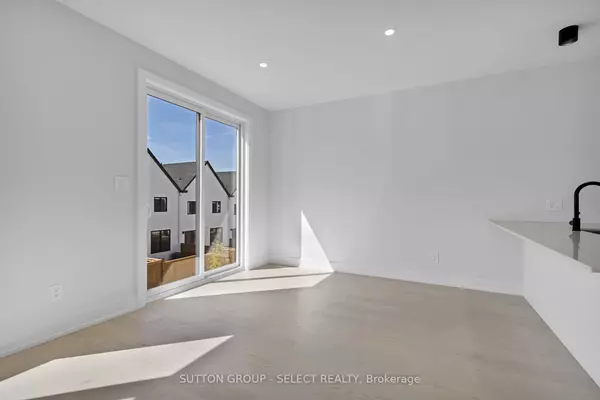$720,000
$699,900
2.9%For more information regarding the value of a property, please contact us for a free consultation.
1965 UPPERPOINT Gate #145 London, ON N6K 4P9
3 Beds
3 Baths
Key Details
Sold Price $720,000
Property Type Townhouse
Sub Type Att/Row/Townhouse
Listing Status Sold
Purchase Type For Sale
MLS Listing ID X9384916
Sold Date 12/20/24
Style 2-Storey
Bedrooms 3
Tax Year 2024
Property Description
LAST REMAINING WALK OUT UNITS WITH SEPARATE ENTRANCE. SEPTEMBER POSSESSION. Nestled in the highly desirable Warbler Woods neighborhood in London, these luxurious, modern two-story townhomes are crafted by Legacy Homes of London. They offer approximately 1,750 square feet, featuring 3 bedrooms and 2.5 bathrooms on the main and second levels, plus an additional 600 square feet of unfinished space in your walk-out basement. Experience designer, high-end finishes throughout, with 9-foot standard ceilings on the main floor and elegant 8-foot doors. Gleaming oak-engineered hardwood floors greet you at the foyer, leading into a bright and spacious open-concept kitchen, dining, and living area. The modern kitchen is equipped with crisp white cabinets, quartz counter tops, and stylish designer light fixtures, complemented by standard black Riobel plumbing fixtures throughout the home. The main floor includes a convenient half bath. From the dining area, patio doors open to your fully fenced private backyard with a 10 x 10 deck included! As you head upstairs, you'll find a spacious landing area and 3 generously-sized bedrooms. The primary bedroom features a large walk-in closet and a spa-like ensuite bath with a double vanity and walk-in tile shower. The laundry room is conveniently located on the second level, close to the bedrooms. Meticulous attention to detail is evident in every inch of these homes. Each unit boasts its own garage and private driveway. Enjoy very high-end builder standards in an excellent location close to parks, walking trails, golf courses, top schools, restaurants, West 5, and easy access to Highway 402. The model home is located at 149-1965 Upperpoint Gate.
Location
State ON
County Middlesex
Community South B
Area Middlesex
Zoning R4-6(11)
Region South B
City Region South B
Rooms
Family Room No
Basement Walk-Out
Kitchen 1
Interior
Interior Features In-Law Capability
Cooling Central Air
Exterior
Exterior Feature Deck, Porch
Parking Features Private
Garage Spaces 2.0
Pool None
Roof Type Asphalt Shingle
Lot Frontage 18.9
Total Parking Spaces 2
Building
Foundation Poured Concrete
Others
Security Features Carbon Monoxide Detectors,Smoke Detector
Read Less
Want to know what your home might be worth? Contact us for a FREE valuation!

Our team is ready to help you sell your home for the highest possible price ASAP

